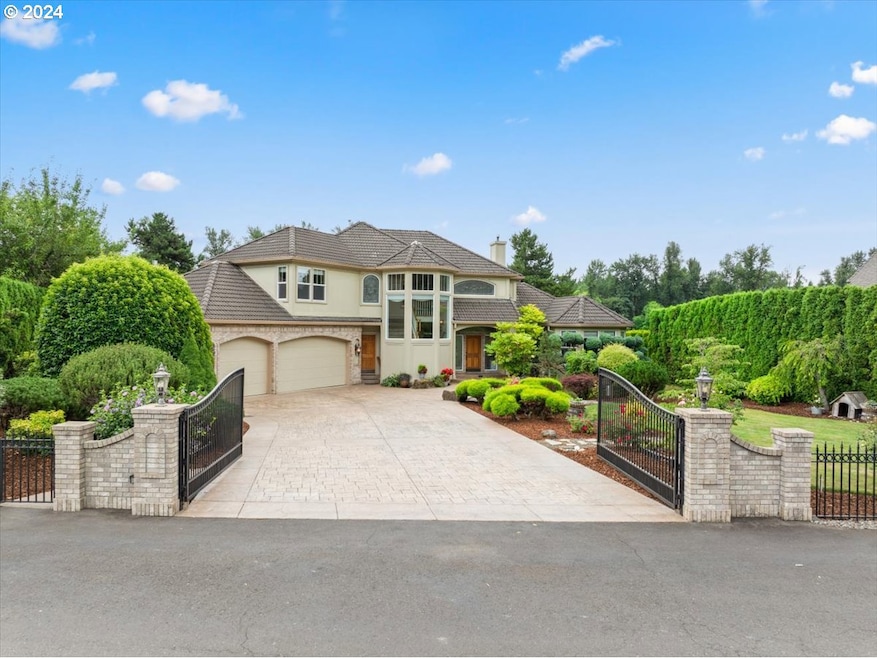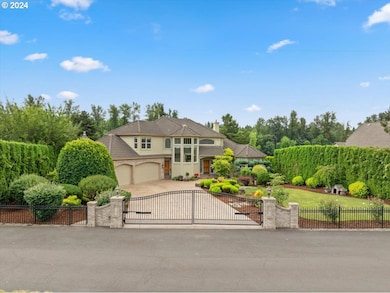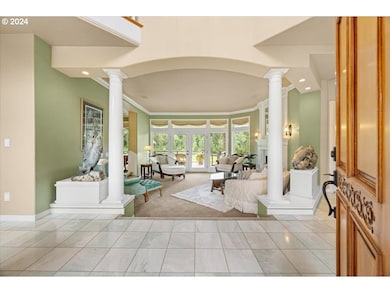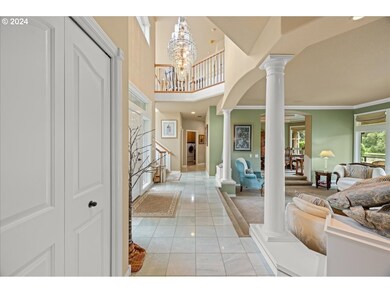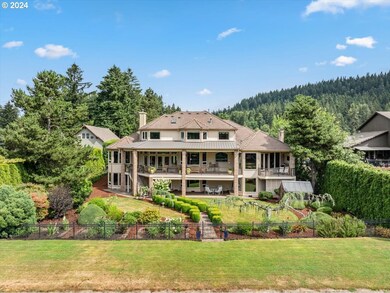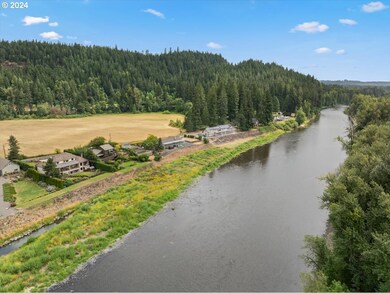19710 SE Semple Rd Damascus, OR 97089
Estimated payment $11,282/month
Highlights
- Greenhouse
- Heated Floors
- Deck
- River View
- Maid or Guest Quarters
- Traditional Architecture
About This Home
Clackamas River Frontage just outside of Carver on a private road on a gate secured 3/4 acre level lot. Approximately 108 feet of frontage with wide and long views of the river. Original owner of this meticulously maintained "outdoorsman's" home with every space accounted for. Large Owner's Suite with oversized bay windows, chef's kitchen, great room, generously sized guest rooms, recreation/family room with full self contained kitchen with wine bar, covered outdoor living, gardens, ample storage and oversized 3 car garage. Incredibly quiet street in a tranquil setting just outside of hustle and bustle. Wet a line or jump in your watercraft from your back yard!
Listing Agent
Harnish Company Realtors Brokerage Email: harnish@harnishproperties.com License #200112017 Listed on: 05/12/2025
Co-Listing Agent
Harnish Company Realtors Brokerage Email: harnish@harnishproperties.com License #200505082
Home Details
Home Type
- Single Family
Est. Annual Taxes
- $19,776
Year Built
- Built in 1993
Lot Details
- 0.78 Acre Lot
- River Front
- Gated Home
- Level Lot
- Sprinkler System
- Private Yard
- Garden
Parking
- 3 Car Attached Garage
- Appliances in Garage
- Garage on Main Level
- Garage Door Opener
- Driveway
Home Design
- Traditional Architecture
- Slab Foundation
- Spray Foam Insulation
- Tile Roof
- Metal Roof
- Cement Siding
Interior Spaces
- 6,305 Sq Ft Home
- 3-Story Property
- Central Vacuum
- Sound System
- High Ceiling
- Skylights
- 4 Fireplaces
- Wood Burning Fireplace
- Gas Fireplace
- Double Pane Windows
- Family Room
- Living Room
- Dining Room
- Den
- Bonus Room
- First Floor Utility Room
- River Views
- Security System Owned
Kitchen
- Built-In Convection Oven
- Down Draft Cooktop
- Microwave
- Dishwasher
- Stainless Steel Appliances
- Kitchen Island
- Granite Countertops
- Quartz Countertops
- Disposal
- Instant Hot Water
Flooring
- Wood
- Wall to Wall Carpet
- Heated Floors
Bedrooms and Bathrooms
- 5 Bedrooms
- Primary Bedroom on Main
- Maid or Guest Quarters
- In-Law or Guest Suite
- Soaking Tub
- Walk-in Shower
Finished Basement
- Basement Fills Entire Space Under The House
- Apartment Living Space in Basement
Accessible Home Design
- Roll-in Shower
- Accessibility Features
Eco-Friendly Details
- Air Cleaner
Outdoor Features
- Deck
- Covered Patio or Porch
- Outdoor Water Feature
- Greenhouse
- Built-In Barbecue
Schools
- Duncan Elementary School
- Rock Creek Middle School
- Clackamas High School
Utilities
- Cooling Available
- Forced Air Heating System
- Heating System Uses Propane
- Heat Pump System
- Radiant Heating System
- Private Water Source
- Well
- Propane Water Heater
- Water Softener
- Septic Tank
- High Speed Internet
Community Details
- No Home Owners Association
- Clackamas River Front Subdivision
Listing and Financial Details
- Assessor Parcel Number 00631999
Map
Home Values in the Area
Average Home Value in this Area
Tax History
| Year | Tax Paid | Tax Assessment Tax Assessment Total Assessment is a certain percentage of the fair market value that is determined by local assessors to be the total taxable value of land and additions on the property. | Land | Improvement |
|---|---|---|---|---|
| 2025 | $19,776 | $1,161,976 | -- | -- |
| 2024 | $19,059 | $1,128,133 | -- | -- |
| 2023 | $19,059 | $1,095,275 | $0 | $0 |
| 2022 | $17,474 | $1,063,374 | $0 | $0 |
| 2021 | $16,229 | $1,032,402 | $0 | $0 |
| 2020 | $15,199 | $1,002,333 | $0 | $0 |
| 2019 | $14,999 | $973,139 | $0 | $0 |
| 2018 | $13,950 | $944,795 | $0 | $0 |
| 2017 | $13,548 | $917,277 | $0 | $0 |
| 2016 | $12,953 | $890,560 | $0 | $0 |
| 2015 | $12,586 | $864,621 | $0 | $0 |
| 2014 | $11,830 | $839,438 | $0 | $0 |
Property History
| Date | Event | Price | List to Sale | Price per Sq Ft |
|---|---|---|---|---|
| 05/12/2025 05/12/25 | For Sale | $1,870,000 | -- | $297 / Sq Ft |
Purchase History
| Date | Type | Sale Price | Title Company |
|---|---|---|---|
| Interfamily Deed Transfer | -- | None Available | |
| Interfamily Deed Transfer | -- | Transnation Title Agency Or |
Mortgage History
| Date | Status | Loan Amount | Loan Type |
|---|---|---|---|
| Closed | $550,000 | New Conventional |
Source: Regional Multiple Listing Service (RMLS)
MLS Number: 126512860
APN: 00631999
- 19051 S Coquina Ct
- 15701 S Springwater Rd
- 16710 S Gerber Rd
- 16300 SE Highway 224 Unit 8
- 16300 SE Highway 224 Unit 21
- 16400 SE Highway 224
- 18680 SE Highway 212
- 17156 SE Macanudo St
- 15400 SE Barlow Ct
- 16912 SE Maduros Ct
- 16300 Oregon 224 Unit 10
- 16356 SE Anderegg Pkwy
- 14661 SE Royer Rd
- 0 SE Armstrong Cir
- 15852 SE Upman Way
- 15694 SE Upman Way
- 16911 SE Siri Ct
- 16451 SE Orchard View Ln
- 18027 SE Emi St
- 15566 SE Melinda Ct
- 14798 SE Parklane Dr
- 13432 SE 169th Ave
- 13702 SE 162nd Ave
- 13071 SE 169th Ave
- 13250 SE 162nd Ave
- 12930 SE 162nd Ave
- 14712 SE Misty Dr
- 13674 SE 145th Ave
- 13300 SE Hubbard Rd
- 11386 SE Pleasant Valley Pkwy
- 12301 SE Hubbard Rd
- 19282 S Beavercreek Rd
- 10555 SE Mather Rd
- 11480-11510 Se Sunnyside Rd
- 16500 SE 82nd Dr
- 12458 SE 110th Ct Unit 12458
- 16751 SE 82nd Dr
- 11835 SE Valley View Terrace
- 10764 SE Sunnyside Rd
- 13590 SE 97th Ave
Ask me questions while you tour the home.
