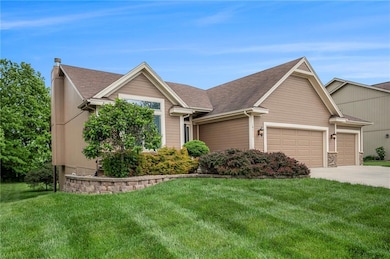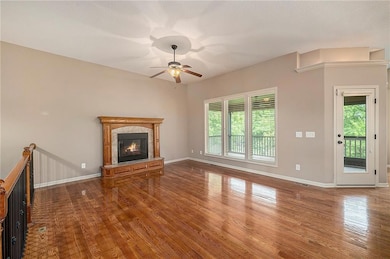
19711 NE 197th Terrace Smithville, MO 64089
Highlights
- 33,541 Sq Ft lot
- Traditional Architecture
- Main Floor Primary Bedroom
- Smithville Middle School Rated A-
- Wood Flooring
- Community Pool
About This Home
As of June 2025Welcome to 19711 NE 197th Terrace, a beautifully maintained residence offering a rare combination of privacy, comfort, and natural beauty. Backing to Corps of Engineers ground, this home provides a tranquil setting with stunning views and no rear neighbors.
The master suite is a true retreat, featuring a wall of floor-to-ceiling windows that frame the scenic landscape. The master bathroom is generously appointed with a soaking tub, double vanity, separate shower, and a spacious walk-in closet.
The main living area includes a warm and inviting family room highlighted by gleaming hardwood floors and a fireplace, perfect for relaxing or entertaining. The expansive kitchen offers ample cabinetry, extensive counter space, a large center island, and an adjoining eat-in area that overlooks the well-manicured backyard and beautifully landscaped grounds.
Just off the kitchen, step out onto a large screened-in porch—ideal for enjoying the peaceful surroundings in comfort.
The finished walk-out lower level adds valuable living space with two additional bedrooms, a full bathroom, and a substantial storage area, providing both functionality and flexibility.
Recent updates include “newer” exterior paint, as well as a roof and gutters.
This exceptional property presents a unique opportunity to enjoy a serene lifestyle in a desirable setting, with thoughtful design and quality features throughout.
Last Agent to Sell the Property
Real Broker, LLC-MO Brokerage Phone: 816-410-8800 Listed on: 05/22/2025
Home Details
Home Type
- Single Family
Est. Annual Taxes
- $4,690
Year Built
- Built in 2007
Lot Details
- 0.77 Acre Lot
- Cul-De-Sac
- Level Lot
HOA Fees
- $33 Monthly HOA Fees
Parking
- 3 Car Attached Garage
- Front Facing Garage
- Garage Door Opener
Home Design
- Traditional Architecture
- Frame Construction
- Composition Roof
Interior Spaces
- 2,500 Sq Ft Home
- Ceiling Fan
- Family Room
- Living Room with Fireplace
- Combination Kitchen and Dining Room
- Basement Fills Entire Space Under The House
- Laundry on main level
Kitchen
- Dishwasher
- Kitchen Island
- Disposal
Flooring
- Wood
- Carpet
Bedrooms and Bathrooms
- 4 Bedrooms
- Primary Bedroom on Main
- Walk-In Closet
- 3 Full Bathrooms
Schools
- Smithville Elementary School
- Smithville High School
Utilities
- Central Air
- Satellite Dish
Listing and Financial Details
- Assessor Parcel Number 01-916-00-02-027.00
- $0 special tax assessment
Community Details
Overview
- Harbor Lake Subdivision
Recreation
- Community Pool
- Trails
Ownership History
Purchase Details
Home Financials for this Owner
Home Financials are based on the most recent Mortgage that was taken out on this home.Purchase Details
Home Financials for this Owner
Home Financials are based on the most recent Mortgage that was taken out on this home.Purchase Details
Home Financials for this Owner
Home Financials are based on the most recent Mortgage that was taken out on this home.Purchase Details
Home Financials for this Owner
Home Financials are based on the most recent Mortgage that was taken out on this home.Similar Homes in Smithville, MO
Home Values in the Area
Average Home Value in this Area
Purchase History
| Date | Type | Sale Price | Title Company |
|---|---|---|---|
| Warranty Deed | -- | Prestige Land Title | |
| Warranty Deed | -- | Prestige Land Title | |
| Warranty Deed | -- | None Available | |
| Warranty Deed | -- | Thomson Title Corporation | |
| Warranty Deed | -- | Thomson Title Corporation |
Mortgage History
| Date | Status | Loan Amount | Loan Type |
|---|---|---|---|
| Open | $309,900 | New Conventional | |
| Previous Owner | $120,000 | New Conventional | |
| Previous Owner | $274,000 | Purchase Money Mortgage | |
| Previous Owner | $220,000 | Construction |
Property History
| Date | Event | Price | Change | Sq Ft Price |
|---|---|---|---|---|
| 06/24/2025 06/24/25 | Sold | -- | -- | -- |
| 05/22/2025 05/22/25 | For Sale | $499,900 | -- | $200 / Sq Ft |
Tax History Compared to Growth
Tax History
| Year | Tax Paid | Tax Assessment Tax Assessment Total Assessment is a certain percentage of the fair market value that is determined by local assessors to be the total taxable value of land and additions on the property. | Land | Improvement |
|---|---|---|---|---|
| 2024 | $4,483 | $62,090 | -- | -- |
| 2023 | $4,288 | $62,090 | $0 | $0 |
| 2022 | $3,868 | $53,940 | $0 | $0 |
| 2021 | $3,895 | $53,941 | $6,460 | $47,481 |
| 2020 | $3,649 | $50,180 | $0 | $0 |
| 2019 | $3,675 | $50,179 | $6,460 | $43,719 |
| 2018 | $3,622 | $48,090 | $0 | $0 |
| 2017 | $2,977 | $48,090 | $6,460 | $41,630 |
| 2016 | $2,977 | $44,440 | $6,460 | $37,980 |
| 2015 | $2,952 | $44,440 | $6,460 | $37,980 |
| 2014 | $2,792 | $42,410 | $6,460 | $35,950 |
Agents Affiliated with this Home
-
EWN Group
E
Seller's Agent in 2025
EWN Group
Real Broker, LLC-MO
1 in this area
110 Total Sales
-
Natasha Temple
N
Seller Co-Listing Agent in 2025
Natasha Temple
Real Broker, LLC-MO
(816) 506-3929
4 in this area
112 Total Sales
-
Eric Craig
E
Buyer's Agent in 2025
Eric Craig
ReeceNichols-KCN
(816) 726-8565
470 in this area
1,685 Total Sales
Map
Source: Heartland MLS
MLS Number: 2549865
APN: 01-916-00-02-027.00
- 1910 Lake Dr
- 19617 Harbor Dr
- 7586 U S 169
- 1111 NE 188th St
- 206 Main St
- 501 Port Arthur Rd
- 902 Sunflower St
- 502 N Main St
- 10A Highway 169
- 511 Dolinger Ct
- 7151 SW Crystal Ln
- 7127 SW Karen Rd
- 7277 SW Karen Rd
- 7385 SW Karen Rd
- 18408 Rock Creek Dr
- 18406 Rock Ridge N
- 9750 SW 200th St
- 503 Newport Dr
- 406 Fletcher Dr
- 412 Fletcher Dr






