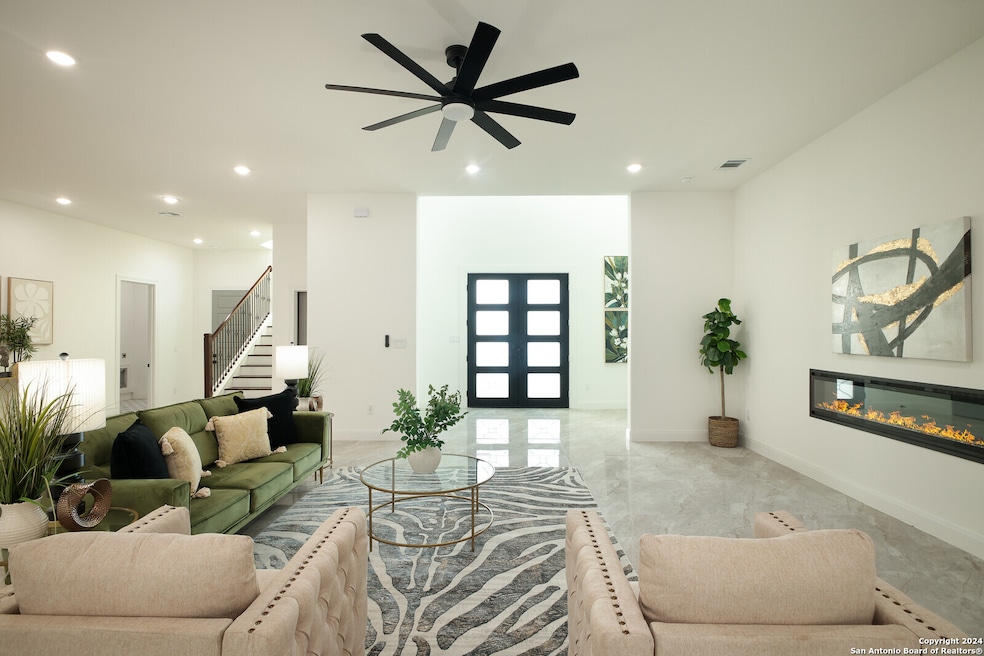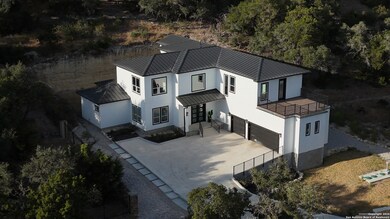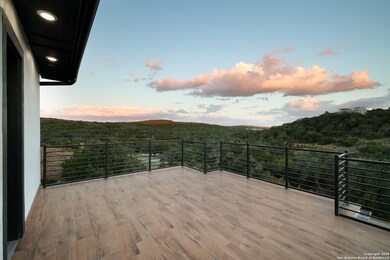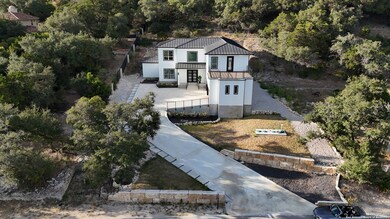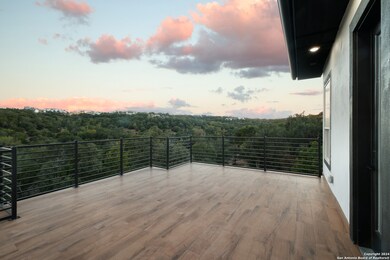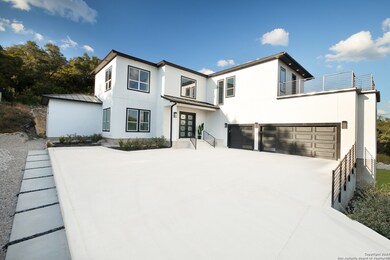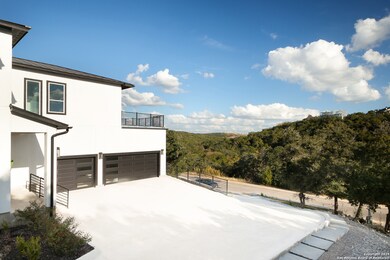
19711 Terra Mont Way San Antonio, TX 78255
Cedar Creek NeighborhoodHighlights
- New Construction
- Custom Closet System
- Solid Surface Countertops
- Garcia Middle School Rated A-
- Marble Flooring
- Game Room
About This Home
As of February 2025***OWNER FINANCE AVAILABLE*** MOVE IN READY HOME WITH ROCK BOTTOM PRICING *** A 75K PRICE IMPROVEMENT***!!! Whether you have CASH or financing right NOW is the opportunity to gain SIGNIFICANT EQUITY on this 4828 sqft home in one of San Antonio's most rapidly appreciating areas! Welcome to 19711 Terra Mont! The Terra Mont subdivision offers a gate guard who provides 24 hour security to its prestigious residents! Here the splendid beauty of Hill country meets the opulence of architectural excellence. As you enter this 5 bedroom, 5.5 bath luxury home you will be greeted by French double doors and a remarkable 20' clear story foyer. This home's expansive open floor plan features a magnificent kitchen enhanced with custom designed cabinets, a vast island, walk-in pantry, as well as top of the line Thermador appliances. Your sanctuary awaits in the primary suite! Here you will find a large spa-like bathroom with brilliant gold accents, a walk-in closet with ample storage and a large deep soaking tub. A dedicated study, versatile game room and media room are thoughtful functional elements of design that elevate this home and contribute to its chic architectural layout. Each secondary bedroom in this home is generously sized, with spacious walk-in closets. Two of the five rooms have large poignant balconies for relaxation or entertainment! Either way, you will be blessed by the stunning views that the Hill Country has to offer. Terra Mont residents also enjoy exclusive access to the community amenity center, which includes a pool, pavilion and sports court. This subdivision is in a central location and is very close to popular sites like La Cantera Resort & Spa and Shopping Center, golf courses, hiking trails, Fiesta Texas, Valero, USAA, The Rim and an array of restaurants and entertainment options. Don't miss the opportunity to see this gorgeous masterpiece of a home. Schedule your showing today!
Home Details
Home Type
- Single Family
Est. Annual Taxes
- $3,206
Year Built
- Built in 2024 | New Construction
HOA Fees
- $133 Monthly HOA Fees
Home Design
- Slab Foundation
- Metal Roof
- Masonry
- Stucco
Interior Spaces
- 4,828 Sq Ft Home
- Property has 2 Levels
- Ceiling Fan
- Chandelier
- Game Room
Kitchen
- Walk-In Pantry
- <<builtInOvenToken>>
- Gas Cooktop
- Stove
- <<microwave>>
- Ice Maker
- Dishwasher
- Solid Surface Countertops
- Disposal
Flooring
- Carpet
- Marble
Bedrooms and Bathrooms
- 5 Bedrooms
- Custom Closet System
- Walk-In Closet
Laundry
- Laundry Room
- Laundry on main level
- Laundry Tub
- Washer Hookup
Home Security
- Prewired Security
- Fire and Smoke Detector
Parking
- 3 Car Attached Garage
- Garage Door Opener
Schools
- Bonnie Ellison Elementary School
- Hector Garcia Middle School
- Brandeis High School
Utilities
- Central Heating and Cooling System
- Electric Water Heater
- Aerobic Septic System
- Septic System
- Private Sewer
- Phone Available
- Cable TV Available
Additional Features
- Doors are 32 inches wide or more
- 0.78 Acre Lot
Listing and Financial Details
- Legal Lot and Block 5 / 2
Community Details
Overview
- $300 HOA Transfer Fee
- Terra Mont Poa
- Built by TELLURIDE
- Terra Mont Subdivision
- Mandatory home owners association
Recreation
- Tennis Courts
- Sport Court
- Community Pool
- Park
- Trails
Security
- Controlled Access
Ownership History
Purchase Details
Home Financials for this Owner
Home Financials are based on the most recent Mortgage that was taken out on this home.Purchase Details
Purchase Details
Home Financials for this Owner
Home Financials are based on the most recent Mortgage that was taken out on this home.Purchase Details
Similar Homes in San Antonio, TX
Home Values in the Area
Average Home Value in this Area
Purchase History
| Date | Type | Sale Price | Title Company |
|---|---|---|---|
| Warranty Deed | -- | None Listed On Document | |
| Warranty Deed | -- | None Listed On Document | |
| Warranty Deed | -- | None Available | |
| Special Warranty Deed | -- | Lawyers Title Company |
Property History
| Date | Event | Price | Change | Sq Ft Price |
|---|---|---|---|---|
| 02/24/2025 02/24/25 | Sold | -- | -- | -- |
| 02/11/2025 02/11/25 | Pending | -- | -- | -- |
| 01/29/2025 01/29/25 | Price Changed | $1,274,900 | -1.9% | $264 / Sq Ft |
| 01/10/2025 01/10/25 | Price Changed | $1,299,900 | -1.9% | $269 / Sq Ft |
| 11/29/2024 11/29/24 | Price Changed | $1,324,900 | -1.9% | $274 / Sq Ft |
| 10/30/2024 10/30/24 | For Sale | $1,349,900 | -1.4% | $280 / Sq Ft |
| 08/13/2024 08/13/24 | Price Changed | $1,369,000 | -7.5% | $289 / Sq Ft |
| 05/31/2024 05/31/24 | Price Changed | $1,479,900 | -4.5% | $312 / Sq Ft |
| 05/22/2024 05/22/24 | Price Changed | $1,549,000 | -3.1% | $327 / Sq Ft |
| 04/13/2024 04/13/24 | For Sale | $1,599,000 | +1042.1% | $338 / Sq Ft |
| 01/25/2018 01/25/18 | Off Market | -- | -- | -- |
| 10/26/2017 10/26/17 | Sold | -- | -- | -- |
| 09/26/2017 09/26/17 | Pending | -- | -- | -- |
| 06/17/2016 06/17/16 | For Sale | $140,000 | -- | $30 / Sq Ft |
Tax History Compared to Growth
Tax History
| Year | Tax Paid | Tax Assessment Tax Assessment Total Assessment is a certain percentage of the fair market value that is determined by local assessors to be the total taxable value of land and additions on the property. | Land | Improvement |
|---|---|---|---|---|
| 2023 | $21,404 | $173,280 | $173,280 | $0 |
| 2022 | $3,063 | $150,770 | $150,770 | $0 |
| 2021 | $3,147 | $149,500 | $149,500 | $0 |
| 2020 | $3,214 | $149,500 | $149,500 | $0 |
| 2019 | $2,650 | $119,400 | $119,400 | $0 |
| 2018 | $2,652 | $119,400 | $119,400 | $0 |
| 2017 | $1,922 | $86,300 | $86,300 | $0 |
| 2016 | $1,984 | $89,100 | $89,100 | $0 |
| 2015 | $1,835 | $88,100 | $88,100 | $0 |
| 2014 | $1,835 | $81,600 | $0 | $0 |
Agents Affiliated with this Home
-
Kennedy Offoegbu
K
Seller's Agent in 2025
Kennedy Offoegbu
Next Space Realty
(213) 804-1110
12 in this area
87 Total Sales
-
Teri McKenzie

Seller's Agent in 2024
Teri McKenzie
RE/MAX
(210) 275-2777
3 in this area
168 Total Sales
-
J
Seller's Agent in 2017
James Young
Texas Premier Realty
-
R
Buyer's Agent in 2017
Rama Joolukuntla
Texas Premier Realty
Map
Source: San Antonio Board of REALTORS®
MLS Number: 1819973
APN: 04565-102-0050
- 19519 Terra Mont
- 19422 Terra Stone
- 8714 Terra Gate
- 20318 Bobwhite Run
- 20330 Bobwhite Run
- 19511 Terra Mont
- 8514 Terra Mont Way
- 20418 Bobwhite Run
- 19223 Terra Rock
- 20022 Terra Canyon
- 20007 Terra Canyon
- 20031 Terra Canyon
- 20722 Osprey Way
- 8826 Falcon Place
- 8822 Falcon Place
- 20803 Purple Finch
- 8126 Poconos Run
- 23322 Cawley
- 9503 Lenox Hill
- 21390 Cielo Vista Dr
