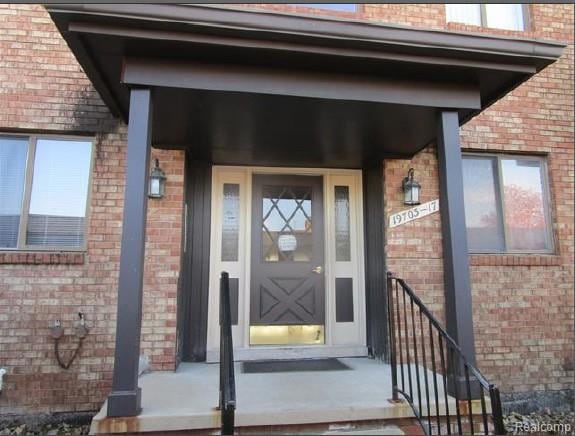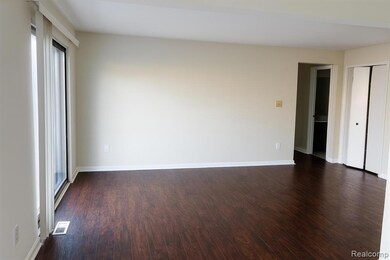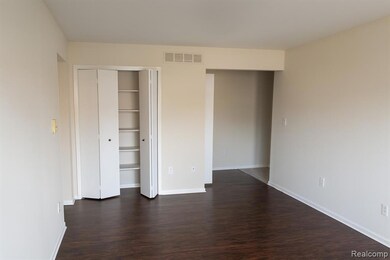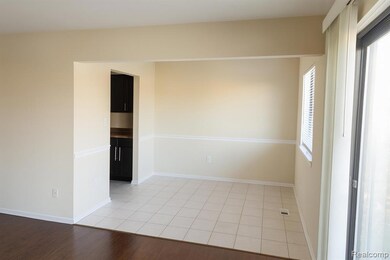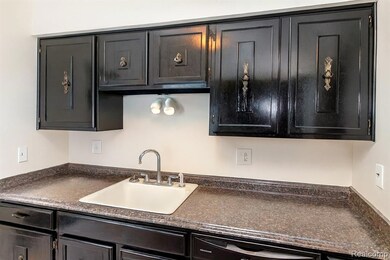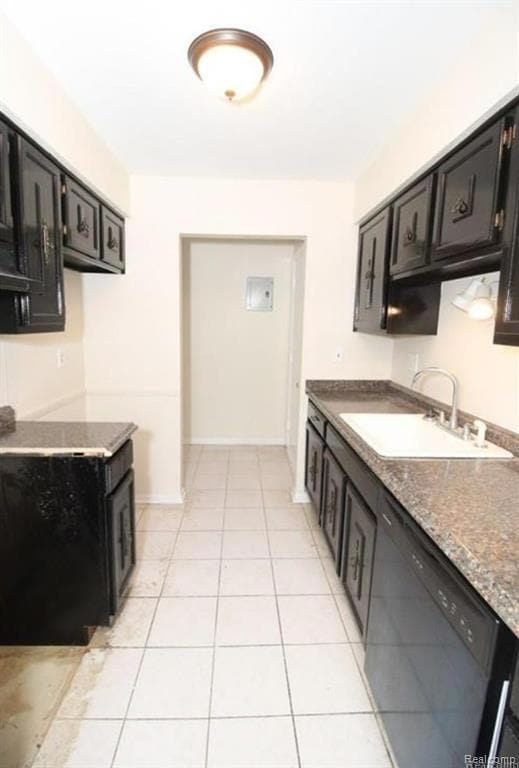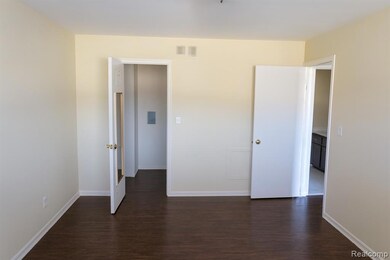
$110,000
- 3 Beds
- 1 Bath
- 1,118 Sq Ft
- 463 Kitchener St
- Detroit, MI
Welcome to your next chapter in Detroit’s vibrant Jefferson Chalmers neighborhood! This delightful 3-bedroom, 1-bath traditional Craftsman home is more than just a place to live—it’s your gateway to a dynamic lifestyle. Just one block from the exciting A. B. Ford Park Project, you’ll have instant access to the Riverwalk, pickleball and tennis courts, a brand-new community center, and endless
Yvette Walters Berkshire Hathaway HomeServices The Loft Warehouse
