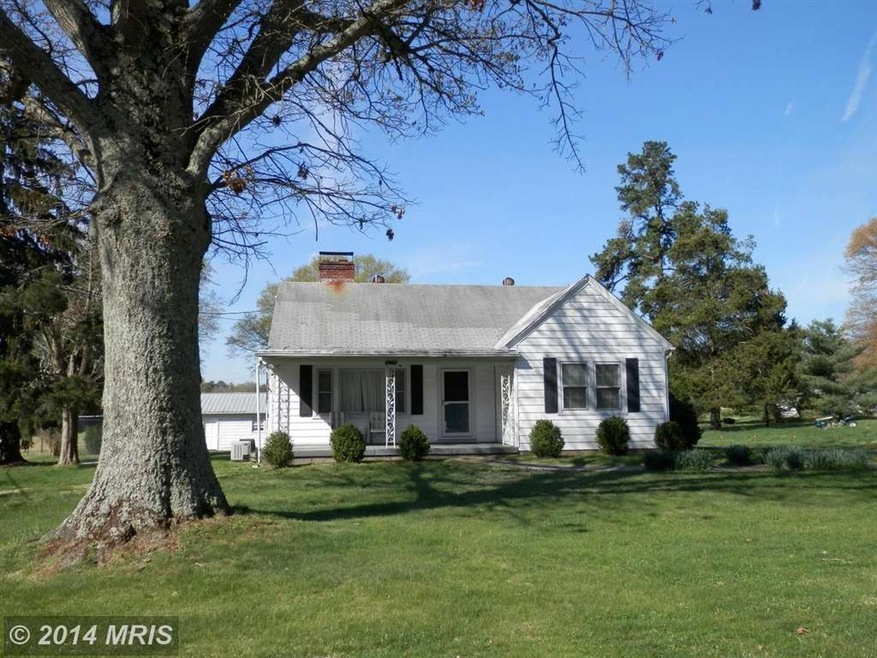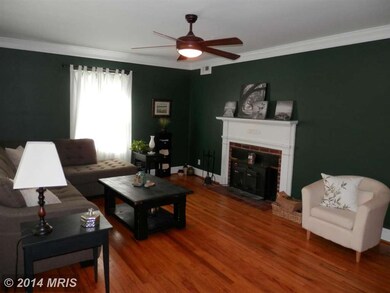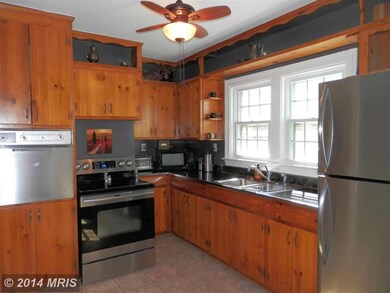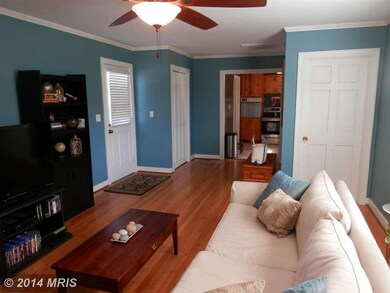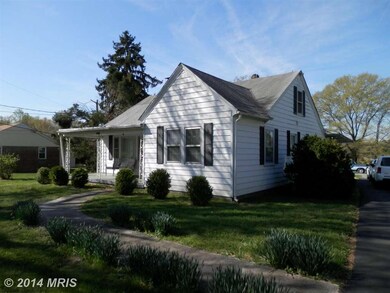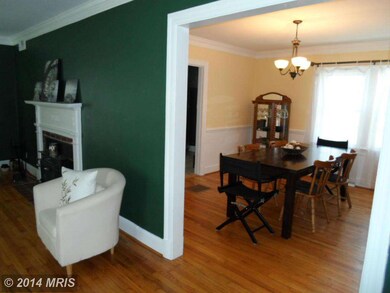
19714 Louisa Rd Louisa, VA 23093
Highlights
- Pasture Views
- Wood Flooring
- 2 Fireplaces
- Louisa County Middle School Rated A-
- Main Floor Bedroom
- No HOA
About This Home
As of February 2025Price Change! Reduced by $10K...Simply Charming You will love this home, the sellers have put a lot of love & work into this home. Spacious rooms, well lit, HWF throughout, FP, Woodstove, Liv Rm, Sep Din Rm, Kit, Fam Rm, Partial Bsmt, covered front porch, rear deck, carport, large 800 sf. 2 car gar/shop, paved drive & nicely landscaped. Currently set up as 2 bedrooms, but Fam Rm could be 3rd BR.
Last Agent to Sell the Property
RE/MAX Realty Specialists License #0225054200 Listed on: 04/17/2014

Home Details
Home Type
- Single Family
Est. Annual Taxes
- $836
Year Built
- Built in 1952
Lot Details
- 0.67 Acre Lot
- The property's topography is level
- Property is in very good condition
Parking
- 2 Car Detached Garage
- 1 Open Parking Space
- 1 Detached Carport Space
- Side Facing Garage
- Driveway
- Off-Street Parking
Home Design
- Bungalow
- Plaster Walls
- Composition Roof
- Aluminum Siding
Interior Spaces
- Property has 2 Levels
- Built-In Features
- Chair Railings
- Crown Molding
- Wainscoting
- 2 Fireplaces
- Flue
- Fireplace Mantel
- Double Pane Windows
- Vinyl Clad Windows
- Insulated Windows
- Window Treatments
- Window Screens
- Family Room Off Kitchen
- Dining Area
- Wood Flooring
- Pasture Views
Kitchen
- Built-In Oven
- Electric Oven or Range
Bedrooms and Bathrooms
- 3 Main Level Bedrooms
- 1 Full Bathroom
Laundry
- Dryer
- Washer
Unfinished Basement
- Partial Basement
- Connecting Stairway
- Sump Pump
- Basement Windows
Home Security
- Storm Doors
- Fire and Smoke Detector
Accessible Home Design
- Halls are 36 inches wide or more
Utilities
- Forced Air Heating and Cooling System
- Heating System Uses Oil
- Well
- Electric Water Heater
- Septic Tank
Community Details
- No Home Owners Association
Listing and Financial Details
- Tax Lot 5
- Assessor Parcel Number 40B-1-5
Ownership History
Purchase Details
Home Financials for this Owner
Home Financials are based on the most recent Mortgage that was taken out on this home.Purchase Details
Home Financials for this Owner
Home Financials are based on the most recent Mortgage that was taken out on this home.Similar Homes in Louisa, VA
Home Values in the Area
Average Home Value in this Area
Purchase History
| Date | Type | Sale Price | Title Company |
|---|---|---|---|
| Deed | $315,000 | Chicago Title | |
| Deed | $146,941 | None Available |
Mortgage History
| Date | Status | Loan Amount | Loan Type |
|---|---|---|---|
| Open | $325,395 | VA | |
| Previous Owner | $130,500 | New Conventional | |
| Previous Owner | $130,900 | New Conventional | |
| Previous Owner | $110,500 | New Conventional | |
| Previous Owner | $136,629 | FHA | |
| Previous Owner | $146,147 | FHA | |
| Previous Owner | $12,000 | Future Advance Clause Open End Mortgage |
Property History
| Date | Event | Price | Change | Sq Ft Price |
|---|---|---|---|---|
| 02/23/2025 02/23/25 | Sold | $315,000 | +1.6% | $212 / Sq Ft |
| 01/06/2025 01/06/25 | Pending | -- | -- | -- |
| 11/13/2024 11/13/24 | For Sale | $310,000 | 0.0% | $209 / Sq Ft |
| 10/29/2024 10/29/24 | Pending | -- | -- | -- |
| 10/22/2024 10/22/24 | For Sale | $310,000 | +125.5% | $209 / Sq Ft |
| 10/17/2014 10/17/14 | Sold | $137,500 | -1.7% | $93 / Sq Ft |
| 09/23/2014 09/23/14 | Pending | -- | -- | -- |
| 06/30/2014 06/30/14 | Price Changed | $139,900 | -6.1% | $94 / Sq Ft |
| 04/17/2014 04/17/14 | For Sale | $149,000 | -- | $100 / Sq Ft |
Tax History Compared to Growth
Tax History
| Year | Tax Paid | Tax Assessment Tax Assessment Total Assessment is a certain percentage of the fair market value that is determined by local assessors to be the total taxable value of land and additions on the property. | Land | Improvement |
|---|---|---|---|---|
| 2024 | $1,721 | $239,000 | $33,800 | $205,200 |
| 2023 | $1,470 | $214,900 | $24,000 | $190,900 |
| 2022 | $1,388 | $192,800 | $22,000 | $170,800 |
| 2021 | $889 | $170,800 | $20,000 | $150,800 |
| 2020 | $1,138 | $158,000 | $20,000 | $138,000 |
| 2019 | $1,128 | $156,700 | $20,000 | $136,700 |
| 2018 | $1,059 | $147,100 | $20,000 | $127,100 |
| 2017 | $957 | $136,000 | $19,000 | $117,000 |
| 2016 | $957 | $132,900 | $19,000 | $113,900 |
| 2015 | $950 | $131,900 | $19,000 | $112,900 |
| 2013 | -- | $128,400 | $20,000 | $108,400 |
Agents Affiliated with this Home
-
Sherry Palmer

Seller's Agent in 2025
Sherry Palmer
LLoyds Real Estate, LLC
(540) 872-6460
10 in this area
128 Total Sales
-
Laura Watts

Buyer's Agent in 2025
Laura Watts
BHHS PenFed (actual)
(703) 929-5990
4 in this area
34 Total Sales
-
Dana Amos

Seller's Agent in 2014
Dana Amos
RE/MAX
(540) 661-7327
96 Total Sales
-
Debbie Jett

Buyer's Agent in 2014
Debbie Jett
EXP Realty, LLC
(540) 847-3108
103 Total Sales
Map
Source: Bright MLS
MLS Number: 1002945660
APN: 40B-1-5
- 0 Amick Rd Unit AW3 663574
- 0 Amick Rd Unit AW2 663563
- 0 Martin Village Rd Unit 16B MV 663554
- 0 Martin Village Rd Unit 16C MV 663342
- 575 Amick Rd Unit Amick C
- 494 Amick Rd Unit Amick A
- 2888 Waldrop Church Rd
- 560 Amick Rd Unit Amick B
- 2671 Waldrop Church Rd
- 23-10-ABC Louisa Rd
- 23-10-ABC Louisa Rd Unit 23-10 A, B, C
- 112 Cardinal Rd
- 0 Tisdale Rd Unit 2430338
- 301 Bibb St
- 124 West St
- 93 Evergreens Dr
- 140 N Side Park
- 104 Henson Ave
- 147 N Side Park
