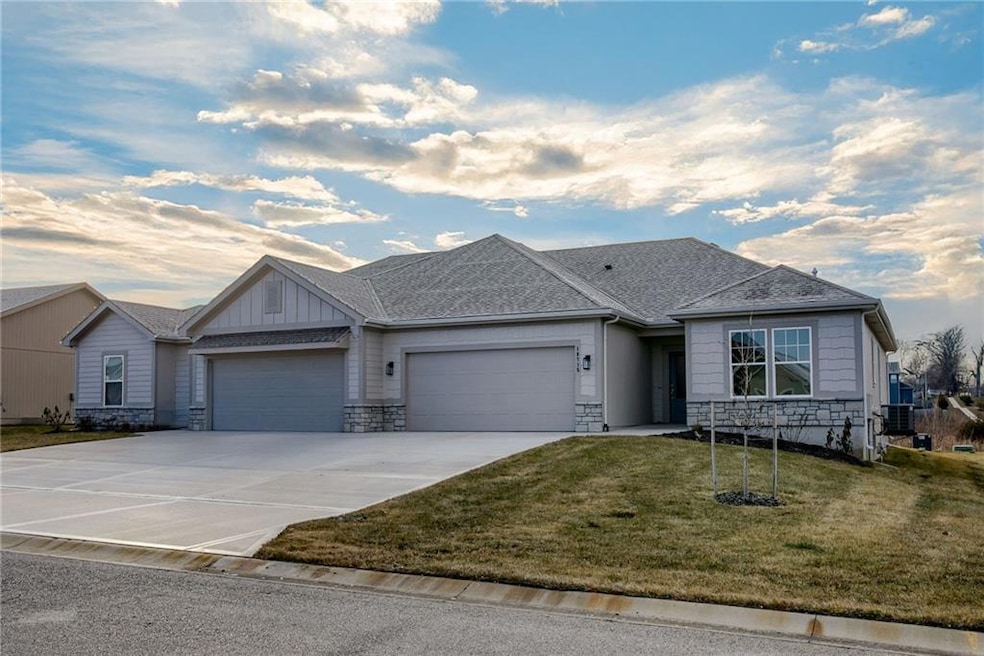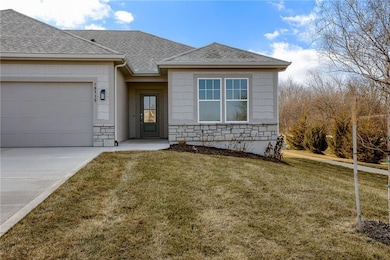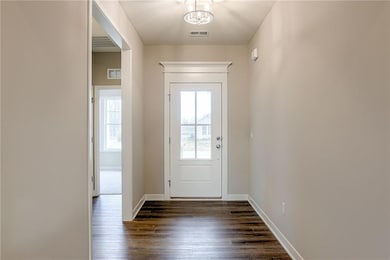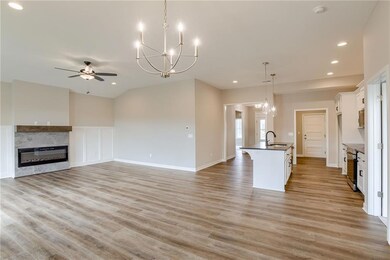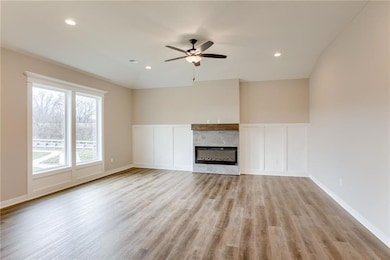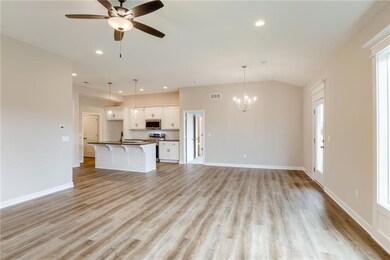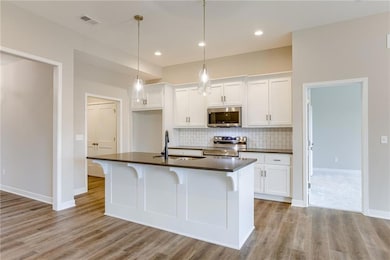19715 W 196th St Spring Hill, KS 66083
Estimated payment $2,633/month
Highlights
- Custom Closet System
- Great Room with Fireplace
- Community Pool
- Ranch Style House
- Quartz Countertops
- Breakfast Room
About This Home
NOTHING IS COOLER THAN A HOT BUILDER INCENTIVE! - FOR ANY CONTRACTS BEFORE THE END OF AUGUST, AUTHENTIC CUSTOM HOMES IS OFFERING RATE BUYDOWN OR CLOSING COST OPTIONS, AND/OR A FREE YEAR OF HOA DUES ON THE REMAINING TWO PATIO/VILLAS IN THE FULL MAINTENANCE PROVIDED AREA OF BOULDER SPRINGS SUBDIVISION. CALL FOR DETAILS. Newly finished - the Freedom Ranch by Authentic Homes in the maintenance provided Boulder Springs subdivision. Backs to walking trail and open green space - enjoy the views from the covered patio! Zero entry - no stairs - 3 bedroom, 2 bathroom ranch floorplan. Open area living in the Kitchen/Great Room with fireplace and beautiful Luxury Vinyl Plank Flooring. The kitchen features enameled cabinets, soft close drawers, pantry, island, stainless appliances, gas stove, and quartz counter tops. Primary Suite is located on the back of the home for privacy - double vanities, quartz countertops, separate soaking tub, tiled shower, and walk-in closet. Two front bedrooms and bathroom are perfect for guests and/or office. Nice sized 2-car garage. HOA includes lawn maintenance, exterior painting, snow removal, sprinkler winterization, and access to swimming pool, play area & walking trails. Contact listing agent for details on possible lender paid rate buydown options!
Listing Agent
ReeceNichols - Lees Summit Brokerage Phone: 816-377-9462 License #2005009146 Listed on: 05/16/2025

Property Details
Home Type
- Multi-Family
Est. Annual Taxes
- $5,200
Year Built
- Built in 2023
Lot Details
- 5,080 Sq Ft Lot
- Paved or Partially Paved Lot
- Level Lot
- Sprinkler System
HOA Fees
- $272 Monthly HOA Fees
Parking
- 2 Car Attached Garage
- Front Facing Garage
Home Design
- Ranch Style House
- Traditional Architecture
- Villa
- Property Attached
- Slab Foundation
- Frame Construction
- Composition Roof
- Lap Siding
Interior Spaces
- 1,572 Sq Ft Home
- Ceiling Fan
- Thermal Windows
- Great Room with Fireplace
- Laundry on main level
Kitchen
- Breakfast Room
- Gas Range
- Dishwasher
- Kitchen Island
- Quartz Countertops
- Disposal
Flooring
- Carpet
- Ceramic Tile
Bedrooms and Bathrooms
- 3 Bedrooms
- Custom Closet System
- Walk-In Closet
- 2 Full Bathrooms
- Soaking Tub
Outdoor Features
- Playground
Schools
- Dayton Creek Elementary School
- Spring Hill High School
Utilities
- Central Air
- Heating System Uses Natural Gas
Listing and Financial Details
- Assessor Parcel Number EP15110000-0195R
- $0 special tax assessment
Community Details
Overview
- Association fees include lawn service, management, snow removal
- Youngs Management Group Association
- Boulder Springs Subdivision, Freedom Floorplan
Recreation
- Community Pool
- Trails
Map
Home Values in the Area
Average Home Value in this Area
Tax History
| Year | Tax Paid | Tax Assessment Tax Assessment Total Assessment is a certain percentage of the fair market value that is determined by local assessors to be the total taxable value of land and additions on the property. | Land | Improvement |
|---|---|---|---|---|
| 2024 | $8,286 | $57,489 | $11,277 | $46,212 |
| 2023 | $4,266 | $29,106 | $9,808 | $19,298 |
| 2022 | $1,095 | $6,226 | $6,226 | $0 |
| 2021 | $711 | $3,474 | $3,474 | $0 |
| 2020 | $744 | $3,474 | $3,474 | $0 |
| 2019 | $761 | $0 | $0 | $0 |
Property History
| Date | Event | Price | List to Sale | Price per Sq Ft |
|---|---|---|---|---|
| 11/03/2025 11/03/25 | Price Changed | $365,900 | -2.7% | $233 / Sq Ft |
| 05/16/2025 05/16/25 | For Sale | $375,900 | -- | $239 / Sq Ft |
Purchase History
| Date | Type | Sale Price | Title Company |
|---|---|---|---|
| Warranty Deed | -- | First American Title | |
| Warranty Deed | -- | Security 1St Title |
Mortgage History
| Date | Status | Loan Amount | Loan Type |
|---|---|---|---|
| Open | $240,000 | New Conventional | |
| Previous Owner | $398,000 | Construction |
Source: Heartland MLS
MLS Number: 2550224
APN: EP15110000-0063
- 19716 W 196th St
- 19719 W 195th Place
- 19721 W 195th Place
- 19715 W 195th Place
- 19711 W 195th Place
- 19703 W 196th St
- 19705 W 195th Place
- 19713 W 195th Place
- 19717 W 195th Place
- Tupelo Plan at Boulder Springs
- Somerset Plan at Boulder Springs
- Sunflower Plan at Boulder Springs
- Twin Emerald Plan at Boulder Springs
- Basswood Plan at Boulder Springs
- Twin Honeydew Plan at Boulder Springs
- Winfield Plan at Boulder Springs
- Wildflower Plan at Boulder Springs
- Riverside Plan at Boulder Springs
- 19718 W 195th Place
- 19716 W 195th Place
- 19616 W 199th Terrace
- 19649 W 200th St
- 19613 W 200th St
- 19611 W 201st St
- 19979 Cornice St
- 19637 W 200th St
- 19987 Cornice St
- 19661 W 200th St
- 200-450 E Wilson St
- 21541 S Main St
- 21203 W 216th Terrace
- 22650 S Harrison St
- 16894 S Bell Rd
- 25901 W 178th St
- 15450 S Brentwood St
- 18851 W 153rd Ct
- 847 S Hemlock St
- 1000 Wildcat Run
- 15140 W 157th Terrace
- 16505 W 153rd St
