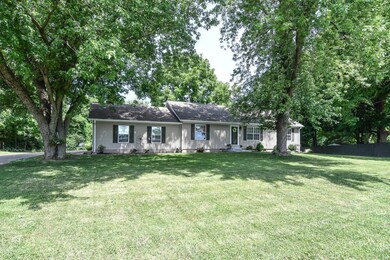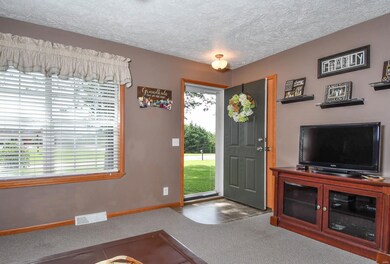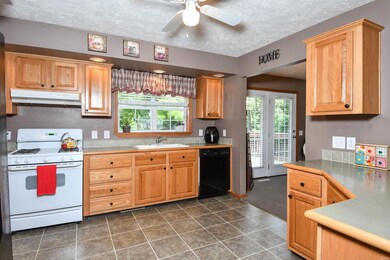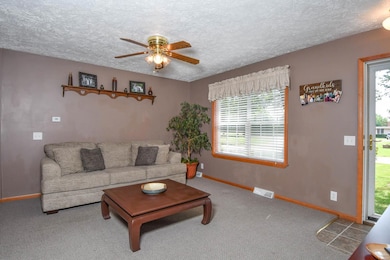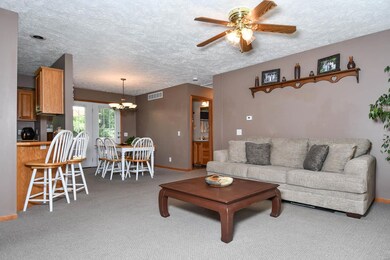
19718 Old Jamestown Rd Florissant, MO 63034
Estimated Value: $203,000 - $247,000
Highlights
- 0.7 Acre Lot
- Ranch Style House
- Whirlpool Bathtub
- Open Floorplan
- Backs to Trees or Woods
- 2 Car Attached Garage
About This Home
As of August 2020Hurry this one won't last !!!!! Beautiful Park like setting. A little piece of heaven for your family to enjoy. A one owner home just waiting for you to call it your new home. Ranch home with oversize 2 car garage sitting on 0.7 of an ac. Large unfinished basement waiting for your design. Picture yourself sitting on this rear deck with your coffee listening to the birds.
bring your mask, please use booties supplied in home. 2 clients and 1 agent per showing.
All showings to begin saturday July 18th, 2020 9 am All offers to be reviewed at 5 pm July 19, 2020
Last Agent to Sell the Property
Susan Drusch
The Road Home Realty License #1999126834 Listed on: 07/16/2020
Home Details
Home Type
- Single Family
Est. Annual Taxes
- $3,346
Year Built
- Built in 2004
Lot Details
- 0.7 Acre Lot
- Lot Dimensions are 158 x 195
- Backs to Trees or Woods
Parking
- 2 Car Attached Garage
- Oversized Parking
- Side or Rear Entrance to Parking
- Garage Door Opener
Home Design
- Ranch Style House
- Traditional Architecture
- Poured Concrete
- Vinyl Siding
Interior Spaces
- 1,248 Sq Ft Home
- Open Floorplan
- Ceiling Fan
- Insulated Windows
- Combination Dining and Living Room
- Partially Carpeted
Kitchen
- Breakfast Bar
- Gas Oven or Range
- Dishwasher
- Disposal
Bedrooms and Bathrooms
- 3 Main Level Bedrooms
- Split Bedroom Floorplan
- Walk-In Closet
- 2 Full Bathrooms
- Dual Vanity Sinks in Primary Bathroom
- Whirlpool Bathtub
Laundry
- Dryer
- Washer
Unfinished Basement
- Basement Fills Entire Space Under The House
- Sump Pump
Schools
- Barrington Elem. Elementary School
- Northwest Middle School
- Hazelwood Central High School
Utilities
- Forced Air Heating and Cooling System
- Heating System Uses Gas
- Electric Water Heater
- Septic System
Listing and Financial Details
- Home Protection Policy
- Assessor Parcel Number 03J-32-0036
Ownership History
Purchase Details
Home Financials for this Owner
Home Financials are based on the most recent Mortgage that was taken out on this home.Purchase Details
Home Financials for this Owner
Home Financials are based on the most recent Mortgage that was taken out on this home.Similar Homes in Florissant, MO
Home Values in the Area
Average Home Value in this Area
Purchase History
| Date | Buyer | Sale Price | Title Company |
|---|---|---|---|
| Dillard Kathleen L | $150,000 | Continental Title Holding Co | |
| Benjamin Mary K | -- | -- |
Mortgage History
| Date | Status | Borrower | Loan Amount |
|---|---|---|---|
| Open | Dillard Kathleen L | $145,500 | |
| Previous Owner | Benjamin Mary K | $89,054 | |
| Previous Owner | Benjamin Mary K | $32,000 |
Property History
| Date | Event | Price | Change | Sq Ft Price |
|---|---|---|---|---|
| 08/19/2020 08/19/20 | Sold | -- | -- | -- |
| 07/19/2020 07/19/20 | Pending | -- | -- | -- |
| 07/16/2020 07/16/20 | For Sale | $146,500 | -- | $117 / Sq Ft |
Tax History Compared to Growth
Tax History
| Year | Tax Paid | Tax Assessment Tax Assessment Total Assessment is a certain percentage of the fair market value that is determined by local assessors to be the total taxable value of land and additions on the property. | Land | Improvement |
|---|---|---|---|---|
| 2023 | $3,346 | $37,200 | $6,020 | $31,180 |
| 2022 | $2,812 | $27,780 | $6,020 | $21,760 |
| 2021 | $2,661 | $27,780 | $6,020 | $21,760 |
| 2020 | $3,008 | $29,300 | $5,230 | $24,070 |
| 2019 | $2,984 | $29,300 | $5,230 | $24,070 |
| 2018 | $2,980 | $27,050 | $4,520 | $22,530 |
| 2017 | $2,976 | $27,050 | $4,520 | $22,530 |
| 2016 | $3,015 | $26,960 | $4,520 | $22,440 |
| 2015 | $2,901 | $26,960 | $4,520 | $22,440 |
| 2014 | $2,746 | $25,400 | $2,810 | $22,590 |
Agents Affiliated with this Home
-
S
Seller's Agent in 2020
Susan Drusch
The Road Home Realty
(314) 369-5670
-
Tracy Raspberry

Buyer's Agent in 2020
Tracy Raspberry
Keller Williams Chesterfield
(314) 713-3234
163 in this area
220 Total Sales
Map
Source: MARIS MLS
MLS Number: MIS20050534
APN: 03J-32-0036
- 3611 Legan Oaks Ln
- 2 Carrico Oaks Ct
- 3843 Riverside Pointe Dr
- 3837 Albers Pointe Dr
- 1184 English Saddle Rd
- 18320 Fleur de Lis Dr
- 1209 Riva Ridge Ct
- 3844 Rapids Dr
- 3847 Sonora Stone Dr
- 3841 Rapids Dr
- 3843 Sonora Stone Dr
- 3837 Rapids Dr
- 4051 Fleur de Lis Dr
- 3840 Sonora Stone Dr
- 3839 Sonora Stone Dr
- 3811 Sonora Stone Dr
- 6 Shamblin Rd
- 1056 Saratoga Springs Ct
- 16783 River Stone Dr
- 16804 River Stone Dr
- 19718 Old Jamestown Rd
- 19710 Old Jamestown Rd
- 19726 Old Jamestown Rd
- 3553 Douglas Rd
- 19701 Old Jamestown Rd
- 3617 Afshari Cir
- 855 Carrico Rd
- 3625 Afshari Cir
- 19677 Old Jamestown Rd
- 19682 Old Jamestown Rd
- 3609 Afshari Cir
- 3540 Douglas Rd
- 3633 Afshari Cir
- 3616 Afshari Cir
- 19665 Old Jamestown Rd
- 0 Afshari Est-Residential Lots Unit 16020955
- 843 Carrico Rd
- 3601 Afshari Cir
- 4065 Shackelford Rd
- 3641 Afshari Cir


