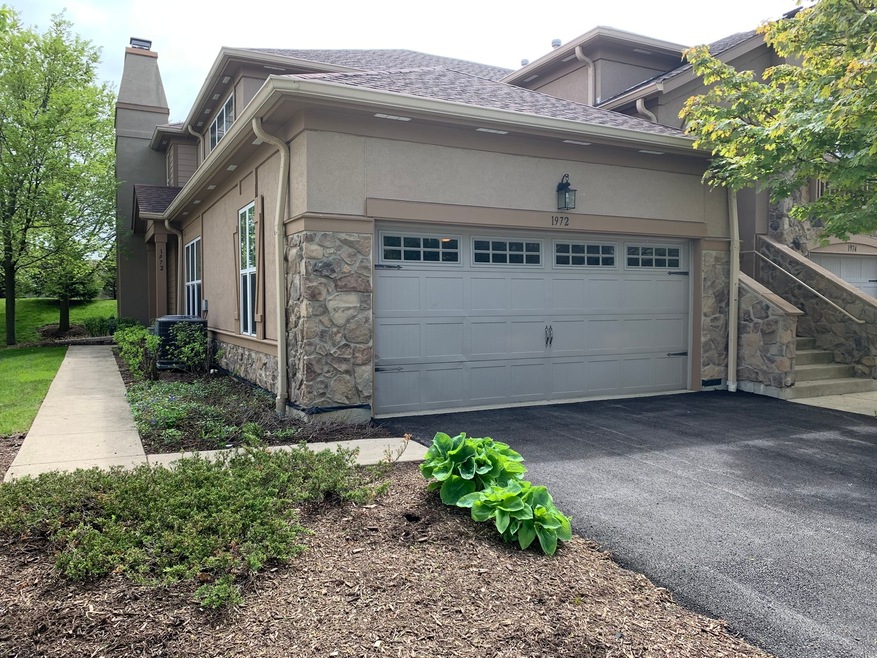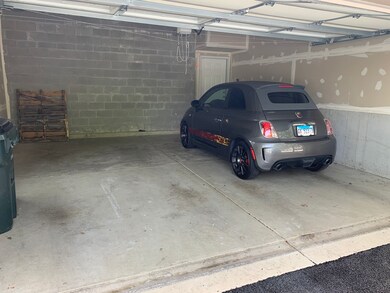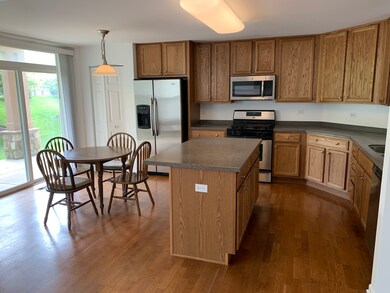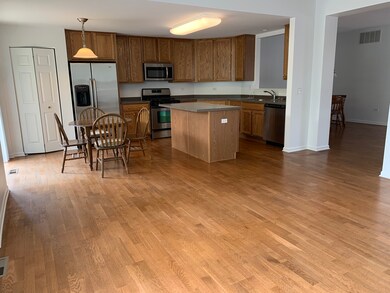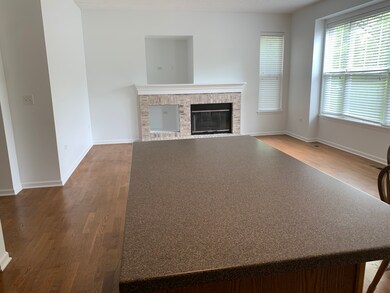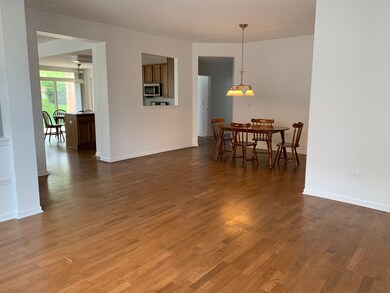
1972 Crenshaw Cir Unit 221 Vernon Hills, IL 60061
Gregg's Landing NeighborhoodEstimated Value: $412,546 - $434,000
Highlights
- First Floor Utility Room
- Attached Garage
- Central Air
- Hawthorn Elementary School South Rated A
About This Home
As of July 2020MOVE IN READY!! Beautiful main level 2 bedroom 2 bath townhouse located in the heart of Vernon Hills. Newly painted through the entire house! Also, just replaced with brand new carpet in both bedrooms and closets! Walking distance to dozens of new restaurants, Mariano's, Aldi, and Hawthorne Mall. Built-in 2 car garage and HVAC system is only 2 years old. Hardwood floors, Corian countertops and stainless steel appliances. Master bedroom has a big walk in closet and master bathroom with double sinks. Stay warm with a gas fireplace in the family room perfect for those chilly Chicago winters. Secluded backyard patio. FULL DISCLOSURE (SELLER IS A RELATIVE)
Last Agent to Sell the Property
Alex Ng
Real People Realty Listed on: 05/21/2020
Property Details
Home Type
- Condominium
Est. Annual Taxes
- $8,220
Year Built
- 2005
Lot Details
- 87
HOA Fees
- $229 per month
Parking
- Attached Garage
Home Design
- Stone Siding
- Stucco Exterior
Interior Spaces
- Primary Bathroom is a Full Bathroom
- First Floor Utility Room
Utilities
- Central Air
- Heating System Uses Gas
- Lake Michigan Water
Community Details
- Pets Allowed
Listing and Financial Details
- Homeowner Tax Exemptions
Ownership History
Purchase Details
Purchase Details
Home Financials for this Owner
Home Financials are based on the most recent Mortgage that was taken out on this home.Purchase Details
Home Financials for this Owner
Home Financials are based on the most recent Mortgage that was taken out on this home.Purchase Details
Similar Homes in Vernon Hills, IL
Home Values in the Area
Average Home Value in this Area
Purchase History
| Date | Buyer | Sale Price | Title Company |
|---|---|---|---|
| Ronna Leavitt Revocable Trust | -- | Law Offices Of Lois R Solomon | |
| Leavitt Ronna | $290,000 | Chicago Title | |
| Yee Robert | -- | None Available | |
| Yee Robert | $357,000 | Ct |
Mortgage History
| Date | Status | Borrower | Loan Amount |
|---|---|---|---|
| Previous Owner | Yee Robert | $150,000 |
Property History
| Date | Event | Price | Change | Sq Ft Price |
|---|---|---|---|---|
| 07/07/2020 07/07/20 | Sold | $289,995 | 0.0% | $156 / Sq Ft |
| 06/04/2020 06/04/20 | Pending | -- | -- | -- |
| 05/21/2020 05/21/20 | For Sale | $289,995 | -- | $156 / Sq Ft |
Tax History Compared to Growth
Tax History
| Year | Tax Paid | Tax Assessment Tax Assessment Total Assessment is a certain percentage of the fair market value that is determined by local assessors to be the total taxable value of land and additions on the property. | Land | Improvement |
|---|---|---|---|---|
| 2024 | $8,220 | $112,733 | $38,038 | $74,695 |
| 2023 | $8,300 | $103,978 | $35,084 | $68,894 |
| 2022 | $8,300 | $99,916 | $33,721 | $66,195 |
| 2021 | $7,930 | $97,765 | $32,995 | $64,770 |
| 2020 | $7,854 | $96,121 | $32,440 | $63,681 |
| 2019 | $7,877 | $95,207 | $32,132 | $63,075 |
| 2018 | $4,565 | $101,929 | $37,751 | $64,178 |
| 2017 | $8,190 | $98,711 | $36,559 | $62,152 |
| 2016 | $7,850 | $93,592 | $34,663 | $58,929 |
| 2015 | $7,724 | $87,477 | $32,398 | $55,079 |
| 2014 | $6,659 | $78,270 | $31,050 | $47,220 |
| 2012 | $7,186 | $75,191 | $29,829 | $45,362 |
Agents Affiliated with this Home
-

Seller's Agent in 2020
Alex Ng
Real People Realty
-
Ashley Leavitt

Buyer's Agent in 2020
Ashley Leavitt
Compass
(847) 830-4478
1 in this area
89 Total Sales
Map
Source: Midwest Real Estate Data (MRED)
MLS Number: MRD10721414
APN: 11-28-413-045
- 1952 Crenshaw Cir Unit 193
- 237 Colonial Dr
- 1209 Garfield Ave
- 311 Greentree Pkwy
- 1875 Lake Charles Dr
- 1919 Lake Charles Dr
- 1620 Nicklaus Ct
- 1933 Lake Charles Dr
- 1939 Lake Charles Dr
- 1181 Furlong Dr
- 648 Marshall St
- 602 Paddock Ln
- 357 Pine Lake Cir
- 1132 Dawes St
- 460 Pine Lake Cir
- 1322 Downs Pkwy Unit 53D
- 1100 Juniper Pkwy
- 1034 Crabtree Ln
- 1323 Downs Pkwy Unit 50A
- 605 E Golf Rd
- 1989 Crenshaw Cir Unit 251
- 1992 Crenshaw Cir Unit 243
- 1988 Crenshaw Cir Unit 24
- 1976 Crenshaw Cir Unit 223
- 1972 Crenshaw Cir Unit 221
- 1842 Crenshaw Cir Unit 4
- 1992 Crenshaw Cir Unit 1992
- 1806 Crenshaw Cir Unit 334
- 1804 Crenshaw Cir Unit 333
- 1802 Crenshaw Cir Unit 332
- 1800 Crenshaw Cir Unit 331
- 1826 Crenshaw Cir Unit 34
- 1828 Crenshaw Cir Unit 3B
- 1830 Crenshaw Cir Unit 32
- 1822 Crenshaw Cir Unit 24
- 1840 Crenshaw Cir Unit 44
- 1838 Crenshaw Cir
- 1834 Crenshaw Cir Unit 41
- 1906 Crenshaw Cir Unit 134
- 1904 Crenshaw Cir Unit 13
