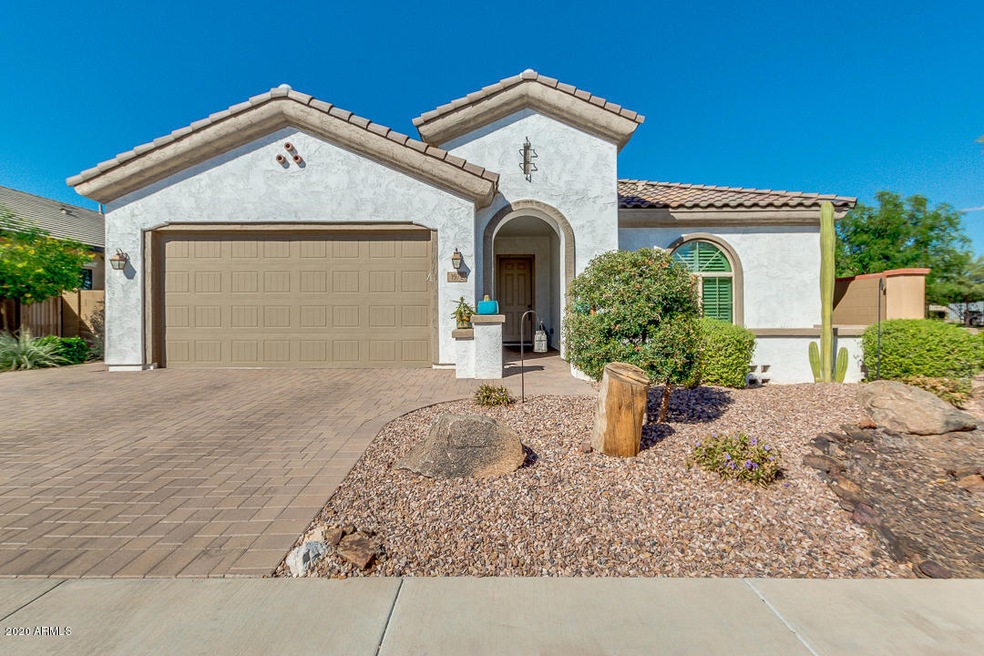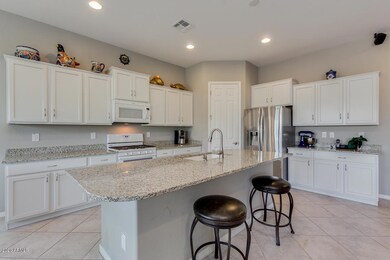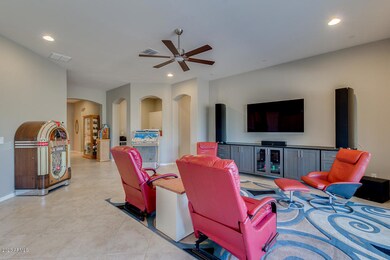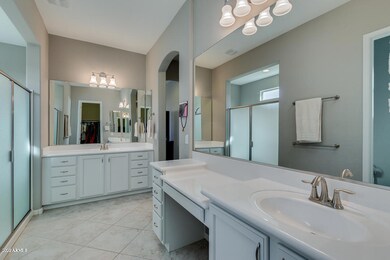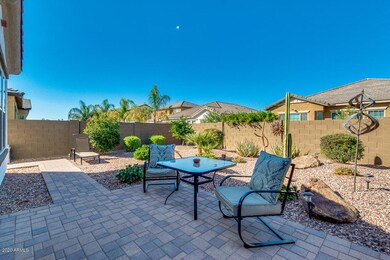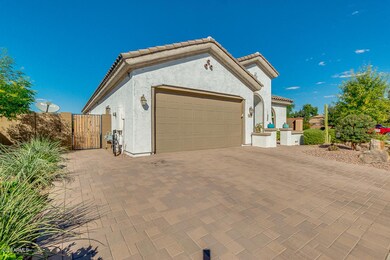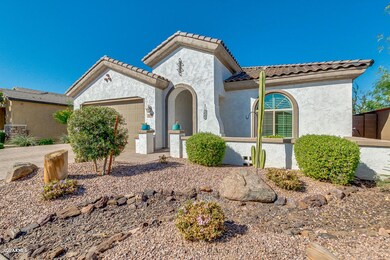
1972 E Canyon Way Chandler, AZ 85249
South Chandler NeighborhoodHighlights
- Gated Community
- Wood Flooring
- Corner Lot
- Santan Elementary School Rated A
- Spanish Architecture
- Granite Countertops
About This Home
As of April 2023Exquisite single-story located in a quiet highly desirable Gated Community of Calabria. This Gorgeous Home has an open floor plan, lots of natural light, 10' Ceilings & Split Spacious Bedrooms with Plantation Shutters. Entertain guests inside/outside with Center Pull Slider between Living Room & Back Patio. A Dream Garage with Professional Epoxy floor & lots of Custom Cabinets. Professional Landscaped yard, Paver Entryway, Walkway, Extended Back Patio & Widened Driveway. Custom Built Cabinets in Master Suite, Living Room, Office & Entry. 18'' Diagonal Lay Tile Floors thru-out & Hardwood in Bedrooms. New HW Heater. Top Down-Bottom Up Window Shades to maximize view & privacy. Master Suite has Dual Comfort Height Vanities & Large Walk-in Closet. Added Cabinets & Utility Sink in Laundry Room.
Last Agent to Sell the Property
Dana Smith
eXp Realty License #SA647542000 Listed on: 03/24/2020
Home Details
Home Type
- Single Family
Est. Annual Taxes
- $2,377
Year Built
- Built in 2016
Lot Details
- 7,590 Sq Ft Lot
- Block Wall Fence
- Corner Lot
- Front and Back Yard Sprinklers
- Sprinklers on Timer
HOA Fees
- $111 Monthly HOA Fees
Parking
- 3 Car Direct Access Garage
- 1 Open Parking Space
- Tandem Garage
- Garage Door Opener
Home Design
- Spanish Architecture
- Wood Frame Construction
- Tile Roof
- Stucco
Interior Spaces
- 2,294 Sq Ft Home
- 1-Story Property
- Ceiling height of 9 feet or more
- Ceiling Fan
- Double Pane Windows
- Low Emissivity Windows
- Vinyl Clad Windows
- Solar Screens
- Washer and Dryer Hookup
Kitchen
- Eat-In Kitchen
- Breakfast Bar
- Built-In Microwave
- ENERGY STAR Qualified Appliances
- Kitchen Island
- Granite Countertops
Flooring
- Wood
- Tile
Bedrooms and Bathrooms
- 3 Bedrooms
- 2 Bathrooms
- Dual Vanity Sinks in Primary Bathroom
- Easy To Use Faucet Levers
Accessible Home Design
- Grab Bar In Bathroom
- Remote Devices
- Doors with lever handles
- No Interior Steps
- Raised Toilet
Outdoor Features
- Covered patio or porch
Schools
- Santan Elementary School
- Santan Junior High School
- Basha High School
Utilities
- Zoned Heating and Cooling System
- Heating System Uses Natural Gas
- High Speed Internet
- Cable TV Available
Listing and Financial Details
- Tax Lot 71
- Assessor Parcel Number 303-63-382
Community Details
Overview
- Association fees include ground maintenance
- Aam Llc Association, Phone Number (602) 957-9191
- Built by Pulte Homes
- Calabria Subdivision, Gardengate Floorplan
Recreation
- Community Playground
- Bike Trail
Security
- Gated Community
Ownership History
Purchase Details
Home Financials for this Owner
Home Financials are based on the most recent Mortgage that was taken out on this home.Purchase Details
Home Financials for this Owner
Home Financials are based on the most recent Mortgage that was taken out on this home.Purchase Details
Similar Homes in the area
Home Values in the Area
Average Home Value in this Area
Purchase History
| Date | Type | Sale Price | Title Company |
|---|---|---|---|
| Warranty Deed | $615,000 | Lawyers Title Of Arizona | |
| Warranty Deed | $450,000 | Millennium Title Agency | |
| Cash Sale Deed | $397,388 | Pgp Title Inc |
Mortgage History
| Date | Status | Loan Amount | Loan Type |
|---|---|---|---|
| Previous Owner | $355,000 | Credit Line Revolving | |
| Previous Owner | $264,100 | New Conventional | |
| Previous Owner | $52,000 | Credit Line Revolving | |
| Previous Owner | $337,500 | New Conventional |
Property History
| Date | Event | Price | Change | Sq Ft Price |
|---|---|---|---|---|
| 04/21/2023 04/21/23 | Sold | $615,000 | -6.7% | $268 / Sq Ft |
| 04/12/2023 04/12/23 | Pending | -- | -- | -- |
| 03/16/2023 03/16/23 | Price Changed | $659,000 | -1.6% | $287 / Sq Ft |
| 02/27/2023 02/27/23 | Price Changed | $670,000 | -2.2% | $292 / Sq Ft |
| 02/16/2023 02/16/23 | For Sale | $685,000 | +52.2% | $299 / Sq Ft |
| 06/25/2020 06/25/20 | Sold | $450,000 | -2.2% | $196 / Sq Ft |
| 05/04/2020 05/04/20 | Pending | -- | -- | -- |
| 04/28/2020 04/28/20 | Price Changed | $459,900 | -2.1% | $200 / Sq Ft |
| 04/16/2020 04/16/20 | Price Changed | $469,900 | -2.1% | $205 / Sq Ft |
| 03/24/2020 03/24/20 | For Sale | $479,900 | -- | $209 / Sq Ft |
Tax History Compared to Growth
Tax History
| Year | Tax Paid | Tax Assessment Tax Assessment Total Assessment is a certain percentage of the fair market value that is determined by local assessors to be the total taxable value of land and additions on the property. | Land | Improvement |
|---|---|---|---|---|
| 2025 | $3,002 | $32,260 | -- | -- |
| 2024 | $2,945 | $30,724 | -- | -- |
| 2023 | $2,945 | $55,230 | $11,040 | $44,190 |
| 2022 | $2,376 | $42,120 | $8,420 | $33,700 |
| 2021 | $2,483 | $39,750 | $7,950 | $31,800 |
| 2020 | $2,471 | $36,960 | $7,390 | $29,570 |
| 2019 | $2,377 | $34,220 | $6,840 | $27,380 |
| 2018 | $2,301 | $31,200 | $6,240 | $24,960 |
| 2017 | $2,146 | $28,730 | $5,740 | $22,990 |
| 2016 | $581 | $7,560 | $7,560 | $0 |
| 2015 | $590 | $6,400 | $6,400 | $0 |
Agents Affiliated with this Home
-

Seller's Agent in 2023
Henry Wang
eXp Realty
(480) 221-3112
17 in this area
268 Total Sales
-

Seller Co-Listing Agent in 2023
Mickey Zarr
Ashby Realty Group, LLC
(602) 391-7918
1 in this area
25 Total Sales
-
K
Buyer's Agent in 2023
Kimberley Cannon
Redfin Corporation
-
D
Seller's Agent in 2020
Dana Smith
eXp Realty
Map
Source: Arizona Regional Multiple Listing Service (ARMLS)
MLS Number: 6055895
APN: 303-63-382
- 1755 E Tonto Dr
- 2050 E Lynx Place Unit 3
- 4490 S Rio Dr
- 4450 S Rio Dr
- 2203 E Tonto Place
- 1792 E Powell Way
- 1779 E Kaibab Dr
- 4297 S Marion Place
- 1684 E Coconino Dr
- 1757 E Glacier Place
- 1955 E Grand Canyon Dr
- 1904 E Grand Canyon Dr
- 4236 S John Way
- 2409 E Kaibab Place
- 2111 E Yellowstone Place
- 4123 S Wayne Place
- 1464 E Tonto Dr
- 4130 S Lafayette Place
- 1970 E Yellowstone Place
- 1612 E Zion Way
