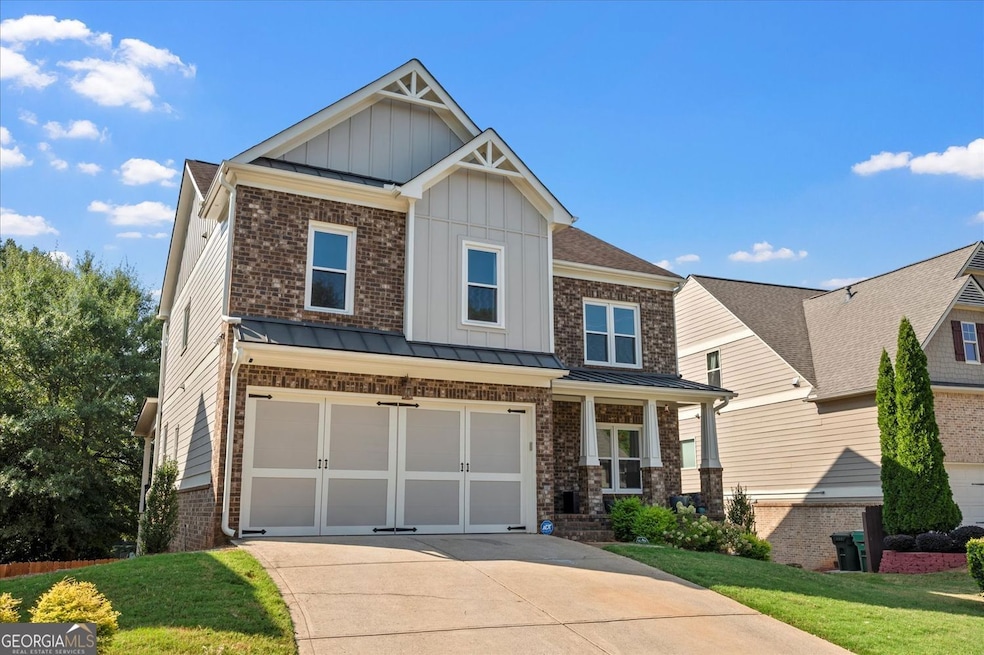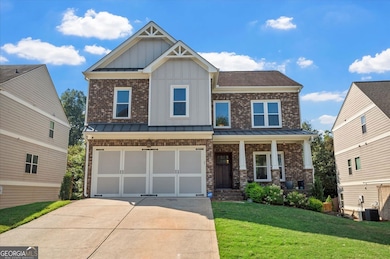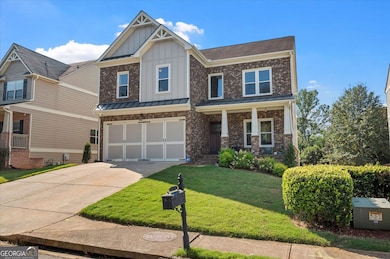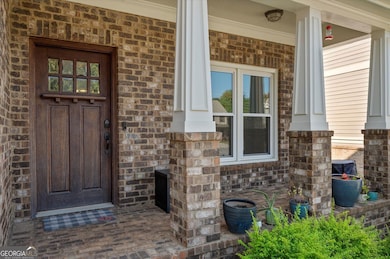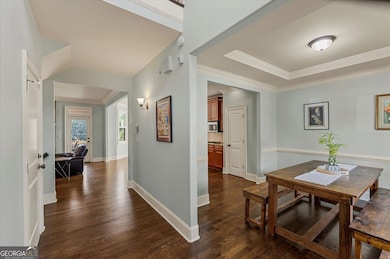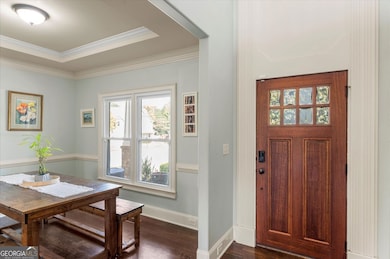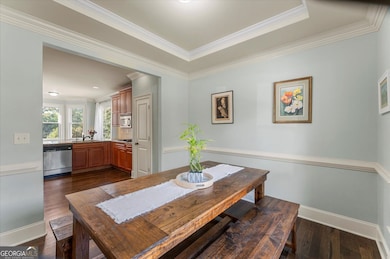1972 Granite Mill Rd Marietta, GA 30062
Eastern Marietta NeighborhoodEstimated payment $4,016/month
Highlights
- Craftsman Architecture
- Deck
- Wood Flooring
- Kincaid Elementary School Rated A
- Outdoor Fireplace
- Bonus Room
About This Home
WELCOME HOME!!! BEAUTIFULLY UPDATED BRICK HOME IN SOUGHT-AFTER DESIRABLE GRANITE MILL! Enjoy your new home perfect for everyday living and entertaining! Fun for all ages in the family. Main level features a welcoming two story foyer with open concept. Formal Dining Room is perfect for entertaining friends and neighbors. Refinished Hardwood floors through out main level living space. Kitchen opens to a sunny breakfast room and a family room with fireplace. Kitchen features granite counter tops, stainless steel appliances, built in microwave, gas cook top and breakfast counter bar. Office space with built in book shelves. Kitchen and Family Room open to a covered deck over looking a very private backyard, cozy fireplace with a downstairs patio on a coveted cul-de-sac lot. The upstairs spacious owner's suite with double tray ceiling features a sitting area perfect for reading or watching TV. The primary spa bath features double vanities, granite counter tops, a walk in shower enclosure, soaking tub and large walk in custom closet. Three additional secondary bedrooms upstairs. Laundry room up. Well maintained home on a partial finished basement with full bath just waiting for your personal touches. Perfect space to finish out for a in-law or nanny suite. Home features newer windows, newer exterior painting, newer landscaping, large covered deck. Private fenced backyard with front and back yard irrigation. Two car front entry garage. Prime Location! Close to shopping, easy access to main highways, and GREAT school district! Do not miss the opportunity to make this house your forever home!
Home Details
Home Type
- Single Family
Est. Annual Taxes
- $5,858
Year Built
- Built in 2008
Lot Details
- 7,405 Sq Ft Lot
- Cul-De-Sac
- Privacy Fence
- Back Yard Fenced
- Level Lot
HOA Fees
- $50 Monthly HOA Fees
Home Design
- Craftsman Architecture
- Traditional Architecture
- Brick Exterior Construction
- Composition Roof
Interior Spaces
- 2-Story Property
- Tray Ceiling
- Ceiling Fan
- 2 Fireplaces
- Factory Built Fireplace
- Gas Log Fireplace
- Double Pane Windows
- Great Room
- Bonus Room
- Game Room
- Finished Basement
Kitchen
- Breakfast Bar
- Microwave
- Dishwasher
- Disposal
Flooring
- Wood
- Carpet
Bedrooms and Bathrooms
- 4 Bedrooms
- Walk-In Closet
- Double Vanity
- Soaking Tub
Laundry
- Laundry Room
- Laundry on upper level
Parking
- 2 Car Garage
- Garage Door Opener
Outdoor Features
- Deck
- Patio
- Outdoor Fireplace
Schools
- Kincaid Elementary School
- Simpson Middle School
- Sprayberry High School
Utilities
- Central Air
- Heat Pump System
- Heating System Uses Natural Gas
- Cable TV Available
Community Details
- Association fees include ground maintenance
- Granite Mill Subdivision
Listing and Financial Details
- Legal Lot and Block 24 / 2
Map
Home Values in the Area
Average Home Value in this Area
Tax History
| Year | Tax Paid | Tax Assessment Tax Assessment Total Assessment is a certain percentage of the fair market value that is determined by local assessors to be the total taxable value of land and additions on the property. | Land | Improvement |
|---|---|---|---|---|
| 2025 | $5,853 | $222,376 | $44,000 | $178,376 |
| 2024 | $5,858 | $222,376 | $44,000 | $178,376 |
| 2023 | $4,128 | $167,640 | $36,000 | $131,640 |
| 2022 | $4,702 | $167,640 | $36,000 | $131,640 |
| 2021 | $4,702 | $167,640 | $36,000 | $131,640 |
| 2020 | $4,412 | $154,384 | $34,000 | $120,384 |
| 2019 | $4,412 | $154,384 | $34,000 | $120,384 |
| 2018 | $4,686 | $154,384 | $34,000 | $120,384 |
| 2017 | $4,050 | $140,860 | $34,000 | $106,860 |
| 2016 | $3,465 | $120,524 | $34,000 | $86,524 |
| 2015 | $3,327 | $112,924 | $32,000 | $80,924 |
| 2014 | $3,355 | $112,924 | $0 | $0 |
Property History
| Date | Event | Price | List to Sale | Price per Sq Ft | Prior Sale |
|---|---|---|---|---|---|
| 10/14/2025 10/14/25 | For Sale | $659,900 | +65.8% | $185 / Sq Ft | |
| 07/06/2018 07/06/18 | Sold | $398,000 | -0.5% | $133 / Sq Ft | View Prior Sale |
| 05/29/2018 05/29/18 | Pending | -- | -- | -- | |
| 05/21/2018 05/21/18 | Price Changed | $399,900 | 0.0% | $133 / Sq Ft | |
| 05/14/2018 05/14/18 | Price Changed | $400,000 | -5.9% | $133 / Sq Ft | |
| 05/09/2018 05/09/18 | For Sale | $425,000 | -- | $142 / Sq Ft |
Purchase History
| Date | Type | Sale Price | Title Company |
|---|---|---|---|
| Warranty Deed | $398,000 | -- | |
| Deed | $265,000 | -- |
Mortgage History
| Date | Status | Loan Amount | Loan Type |
|---|---|---|---|
| Open | $358,200 | New Conventional | |
| Previous Owner | $252,000 | New Conventional |
Source: Georgia MLS
MLS Number: 10620776
APN: 16-0776-0-084-0
- 2252 Carefree Cir Unit 3
- 1854 Butterfly Way
- 1850 Butterfly Way NE
- Robie Plan at The Village at Sandy Plains
- Harbor Plan at The Village at Sandy Plains
- Hanover Plan at The Village at Sandy Plains
- Bowen Plan at The Village at Sandy Plains
- Elston Plan at The Village at Sandy Plains
- BALDWIN Plan at The Village at Sandy Plains
- 1838 Butterfly NE
- 1834 Butterfly Way
- 1834 Butterfly NE
- 1818 Butterfly Way
- 1490 Longwing Ln
- 1900 Branch View Dr
- 1780 Kinridge Rd
- 1747 Wingard Dr
- 2086 Arrowhead Trail
- 1752 Chanson Place NE
- 1463 Evanston Ln
- 1502 Oakmoor Place
- 1608 Willie Dr
- 1927 Addison Rd NE
- 1630 Rex Dr
- 2289 Addison Rd NE
- 2408 Pinkney Dr
- 2103 Dayron Cir NE
- 2829 Pine Meadow Dr
- 1105 Tom Ln
- 1633 Oak Chase Ct
- 1290 Crown Terrace
- 2648 Sandy Plains Rd
- 2594 Alcovy Trail NE
- 2604 Alcovy Trail NE
- 2648 Sandy Plains Rd Unit 137
- 2648 Sandy Plains Rd Unit 416
