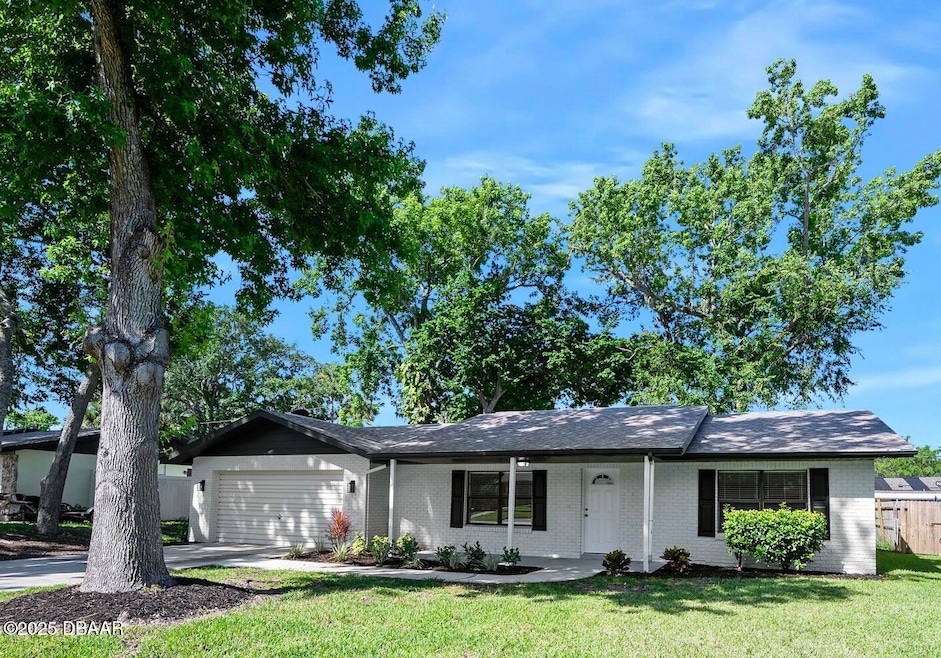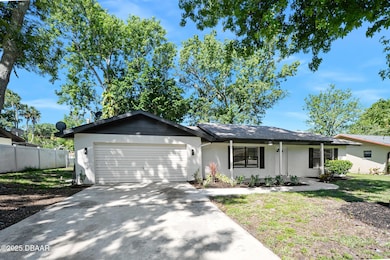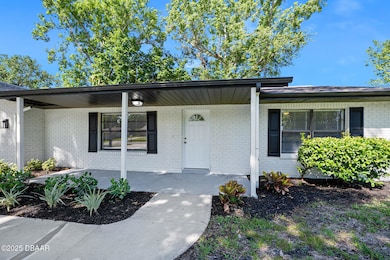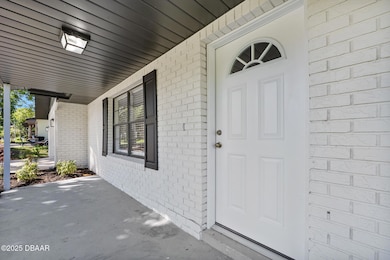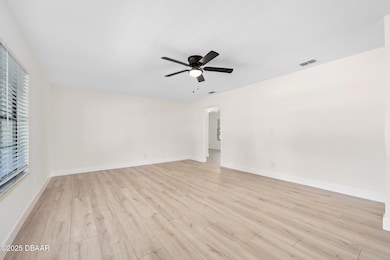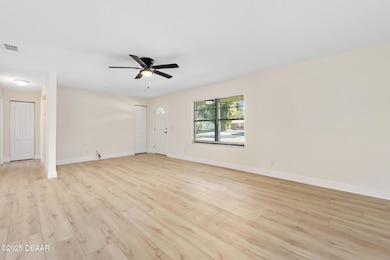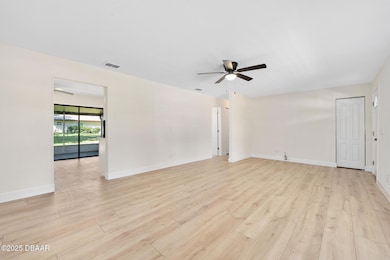
1972 Red Cedar Cir South Daytona, FL 32119
Estimated payment $1,711/month
Highlights
- Popular Property
- No HOA
- Screened Patio
- Traditional Architecture
- Screened Porch
- Central Heating and Cooling System
About This Home
Welcome to 1972 Red Cedar Circle, a beautifully updated home in the heart of South Daytona. This stylish 2-bedroom, 2-bath residence has been completely renovated from top to bottom, offering the comfort and appeal of a brand-new home without the wait. Inside, you'll find fresh paint, new flooring, updated fixtures, and brand-new appliances throughout. The kitchen and bathrooms have been fully redesigned with modern finishes and thoughtful details. Major upgrades, including a newer roof and A/C, ensure lasting peace of mind and energy efficiency.Outside is ideal for pets, entertaining, or relaxing on the screened in back porch. A bonus storage/work area is located in the back of the garage, adding extra functionality and convenience. Perfectly located between Beville Road and Nova Road, this home is just minutes from shopping, dining, schools, universities, the Daytona International Airport, Daytona Speedway, and only 10 minutes from the beach.
Home Details
Home Type
- Single Family
Est. Annual Taxes
- $4,622
Year Built
- Built in 1984 | Remodeled
Lot Details
- 9,583 Sq Ft Lot
- East Facing Home
- Back Yard Fenced
Parking
- 2 Car Garage
Home Design
- Traditional Architecture
- Block Foundation
- Slab Foundation
- Shingle Roof
Interior Spaces
- 1,242 Sq Ft Home
- 1-Story Property
- Ceiling Fan
- Screened Porch
- Laminate Flooring
Kitchen
- Electric Range
- Microwave
- Freezer
- Ice Maker
- Dishwasher
Bedrooms and Bathrooms
- 2 Bedrooms
- 2 Full Bathrooms
- Shower Only
Laundry
- Dryer
- Washer
Utilities
- Central Heating and Cooling System
- Cable TV Available
Additional Features
- Screened Patio
- Suburban Location
Community Details
- No Home Owners Association
- Big Tree Village Subdivision
Listing and Financial Details
- Assessor Parcel Number 5344-28-00-0280
Map
Home Values in the Area
Average Home Value in this Area
Tax History
| Year | Tax Paid | Tax Assessment Tax Assessment Total Assessment is a certain percentage of the fair market value that is determined by local assessors to be the total taxable value of land and additions on the property. | Land | Improvement |
|---|---|---|---|---|
| 2025 | $4,279 | $232,844 | $54,400 | $178,444 |
| 2024 | $4,279 | $219,190 | $54,400 | $164,790 |
| 2023 | $4,279 | $213,156 | $54,400 | $158,756 |
| 2022 | $3,985 | $196,403 | $38,675 | $157,728 |
| 2021 | $3,216 | $151,158 | $34,000 | $117,158 |
| 2020 | $2,939 | $139,941 | $25,500 | $114,441 |
| 2019 | $2,736 | $138,477 | $20,613 | $117,864 |
| 2018 | $2,557 | $130,800 | $18,139 | $112,661 |
| 2017 | $2,388 | $116,554 | $15,222 | $101,332 |
| 2016 | $2,178 | $102,000 | $0 | $0 |
| 2015 | $2,021 | $88,729 | $0 | $0 |
| 2014 | $1,829 | $77,353 | $0 | $0 |
Property History
| Date | Event | Price | Change | Sq Ft Price |
|---|---|---|---|---|
| 05/26/2025 05/26/25 | For Sale | $249,900 | -- | $201 / Sq Ft |
Purchase History
| Date | Type | Sale Price | Title Company |
|---|---|---|---|
| Warranty Deed | $157,500 | Leading Edge Title | |
| Interfamily Deed Transfer | -- | Attorney | |
| Interfamily Deed Transfer | -- | Attorney | |
| Warranty Deed | $82,500 | -- | |
| Warranty Deed | $82,500 | -- | |
| Interfamily Deed Transfer | -- | -- | |
| Deed | $57,900 | -- | |
| Deed | $36,000 | -- |
Similar Homes in South Daytona, FL
Source: Daytona Beach Area Association of REALTORS®
MLS Number: 1213824
APN: 5344-28-00-0280
- 1970 Red Cedar Cir
- 1975 Red Cedar Cir
- 1958 Red Cedar Cir
- 779 Aspen Dr
- 1703 Magnolia Ave Unit LK10
- 1703 Magnolia Ave
- 1703 Magnolia Ave Unit A1
- 788 Little Pine Dr
- 781 Little Pine Dr
- 716 Katherine St
- 1749 Jacobs Rd
- 782 Bennett Rd
- 1737 Jacobs Rd
- 792 Bennett Rd
- 1706 Western Rd
- 1836 Biscayne Ave
- 807 Scrub Oak St
- 1650 Jacobs Rd
- 1986 Big Oak Dr
- 1981 Teague St
