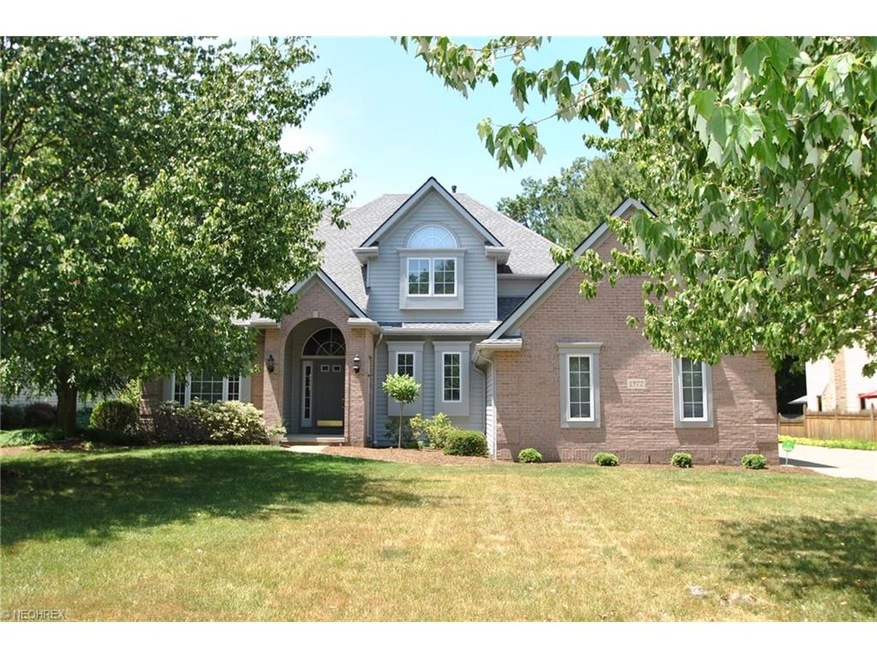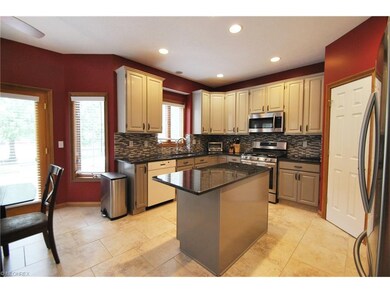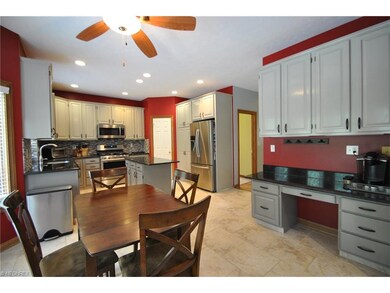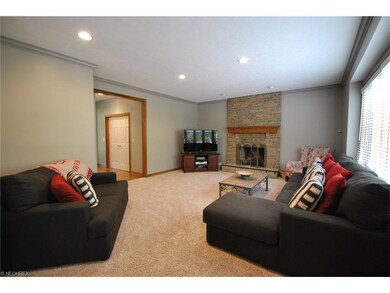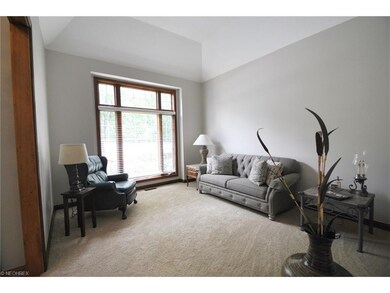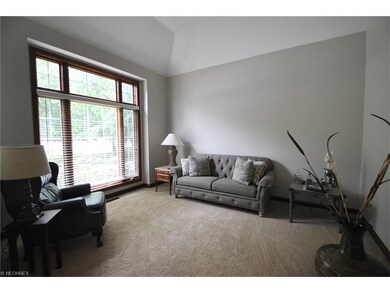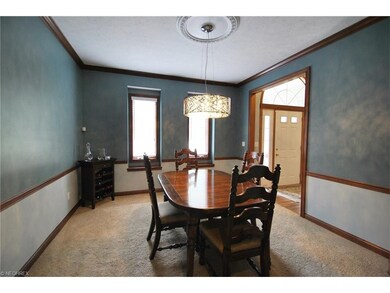
1972 Sperrys Forge Trail Westlake, OH 44145
Highlights
- Medical Services
- Colonial Architecture
- 1 Fireplace
- Dover Intermediate School Rated A
- Deck
- 3 Car Attached Garage
About This Home
As of April 2020Rare opportunity to not only find a 3 car side load garage in this Westlake price range but this awesome home also boats 3 full baths on the second floor! Hurry over to Sperrys Forge Trail where you will find a 2800 plus sqft home that has been updated with new flooring and today's Pottery Barn colors! The first floor offers a den, formal living room with tons of light and a vaulted ceiling, a large dining room with crown molding and chair rail, and large family room with a cozy fireplace and tons more light! The kitchen was designed to be functional with today's desire for an open floor plan in mind because it overlooks the kitchen and also has a door leading to the deck. A quaint eating area is surrounded by more light. Granite countertops, stainless steel appliances, a pantry, and ceramic flooring add a modern feel. There is also first floor laundry. Upstairs you will find 4 large bedrooms with tons of closet space, a master suite with tray ceilings, a master bath with a skylight, double sinks, and a Jacuzzi tub. The guest bath also offers double sinks and a separated shower space. The fourth bedroom boasts its own full bath, tons of natural light, and a vaulted ceiling. This homes also has a full unfinished basement, the windows are in great shape, and the furnace was replaced in 2015.
Last Agent to Sell the Property
Howard Hanna License #448923 Listed on: 07/06/2016

Last Buyer's Agent
Patty Zaccardelli
Deleted Agent License #324951
Home Details
Home Type
- Single Family
Est. Annual Taxes
- $7,292
Year Built
- Built in 1994
Lot Details
- 0.36 Acre Lot
- Lot Dimensions are 82.6x183.4
- Sprinkler System
Parking
- 3 Car Attached Garage
Home Design
- Colonial Architecture
- Brick Exterior Construction
- Asphalt Roof
Interior Spaces
- 2,836 Sq Ft Home
- 2-Story Property
- 1 Fireplace
- Basement Fills Entire Space Under The House
Kitchen
- Built-In Oven
- Range
- Microwave
Bedrooms and Bathrooms
- 4 Bedrooms
Outdoor Features
- Deck
- Patio
Utilities
- Forced Air Heating and Cooling System
- Heating System Uses Gas
Listing and Financial Details
- Assessor Parcel Number 212-18-079
Community Details
Amenities
- Medical Services
- Shops
Recreation
- Community Playground
Ownership History
Purchase Details
Home Financials for this Owner
Home Financials are based on the most recent Mortgage that was taken out on this home.Purchase Details
Home Financials for this Owner
Home Financials are based on the most recent Mortgage that was taken out on this home.Purchase Details
Home Financials for this Owner
Home Financials are based on the most recent Mortgage that was taken out on this home.Purchase Details
Home Financials for this Owner
Home Financials are based on the most recent Mortgage that was taken out on this home.Purchase Details
Similar Homes in Westlake, OH
Home Values in the Area
Average Home Value in this Area
Purchase History
| Date | Type | Sale Price | Title Company |
|---|---|---|---|
| Warranty Deed | $390,000 | Pathway Title Agency | |
| Warranty Deed | $365,000 | Chicago Title Insurance Co | |
| Survivorship Deed | $355,000 | Barristers Title Agency | |
| Deed | $271,895 | -- | |
| Deed | -- | -- |
Mortgage History
| Date | Status | Loan Amount | Loan Type |
|---|---|---|---|
| Open | $310,000 | New Conventional | |
| Previous Owner | $292,000 | Purchase Money Mortgage | |
| Previous Owner | $319,500 | New Conventional | |
| Previous Owner | $139,000 | Credit Line Revolving | |
| Previous Owner | $172,000 | Unknown | |
| Previous Owner | $165,000 | New Conventional |
Property History
| Date | Event | Price | Change | Sq Ft Price |
|---|---|---|---|---|
| 04/23/2020 04/23/20 | Sold | $390,000 | -2.5% | $138 / Sq Ft |
| 03/23/2020 03/23/20 | Pending | -- | -- | -- |
| 03/10/2020 03/10/20 | For Sale | $399,900 | +9.6% | $141 / Sq Ft |
| 08/31/2016 08/31/16 | Sold | $365,000 | -3.9% | $129 / Sq Ft |
| 07/21/2016 07/21/16 | Pending | -- | -- | -- |
| 07/06/2016 07/06/16 | For Sale | $380,000 | +7.0% | $134 / Sq Ft |
| 04/12/2013 04/12/13 | Sold | $355,000 | -6.1% | $125 / Sq Ft |
| 02/15/2013 02/15/13 | Pending | -- | -- | -- |
| 11/27/2012 11/27/12 | For Sale | $378,000 | -- | $133 / Sq Ft |
Tax History Compared to Growth
Tax History
| Year | Tax Paid | Tax Assessment Tax Assessment Total Assessment is a certain percentage of the fair market value that is determined by local assessors to be the total taxable value of land and additions on the property. | Land | Improvement |
|---|---|---|---|---|
| 2024 | $8,469 | $178,780 | $33,110 | $145,670 |
| 2023 | $7,821 | $137,980 | $26,290 | $111,690 |
| 2022 | $7,523 | $137,970 | $26,285 | $111,685 |
| 2021 | $7,533 | $137,970 | $26,290 | $111,690 |
| 2020 | $7,603 | $127,750 | $24,330 | $103,430 |
| 2019 | $7,372 | $365,000 | $69,500 | $295,500 |
| 2018 | $7,349 | $127,750 | $24,330 | $103,430 |
| 2017 | $7,371 | $119,600 | $24,080 | $95,520 |
| 2016 | $7,331 | $119,600 | $24,080 | $95,520 |
| 2015 | $7,292 | $119,600 | $24,080 | $95,520 |
| 2014 | $6,668 | $106,790 | $21,490 | $85,300 |
Agents Affiliated with this Home
-
P
Seller's Agent in 2020
Patty Zaccardelli
Deleted Agent
-

Buyer's Agent in 2020
Greg Erlanger
Keller Williams Citywide
(440) 892-2211
84 in this area
3,822 Total Sales
-

Seller's Agent in 2016
Jennifer Herron-Underwood
Howard Hanna
(440) 371-2862
8 in this area
252 Total Sales
-
A
Seller's Agent in 2013
Al Stasek
Deleted Agent
Map
Source: MLS Now
MLS Number: 3821643
APN: 212-18-079
- 1857 Holdens Arbor Run
- 29223 Farmington Turn
- 1885 Bordeaux Way
- 2679 Chadwick Ct
- 28839 Detroit Rd
- 28883 Detroit Rd
- Bowman Plan at Hope Pointe Place
- Ashton Plan at Hope Pointe Place
- 28440 Detroit Rd
- 2813 Wakefield Ln
- 2538 Wyndgate Ct Unit 2538
- 2578 Wyndgate Ct Unit 2578
- 28140 Detroit Rd Unit D3
- 2648 Wyndgate Ct Unit 2648
- 4392 Palomar Ln
- 2770 Wilks Ln Unit 8
- 250 Earley Ln
- 242 Earley Ln
- 0 Hilliard Blvd Unit 5128276
- 28080 Center Ridge Rd
