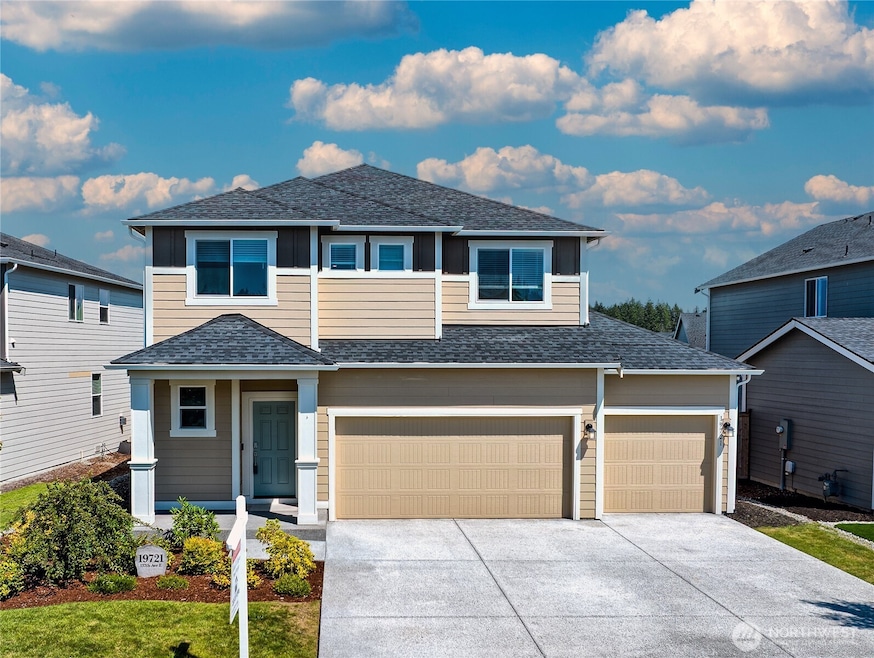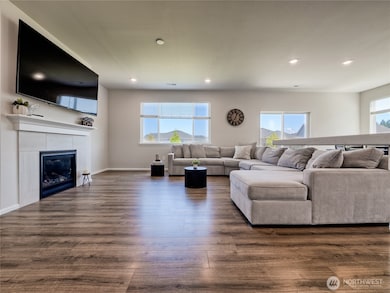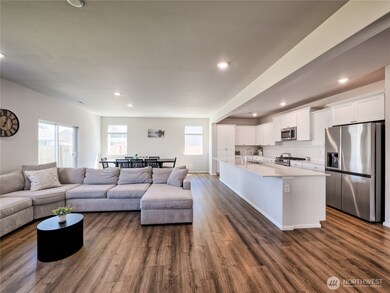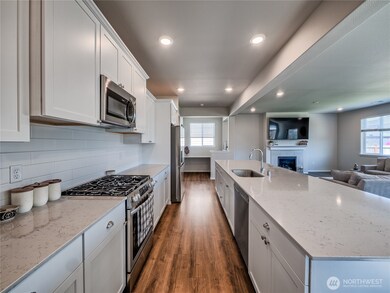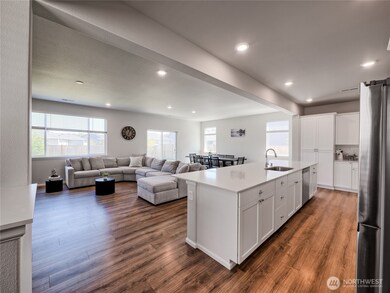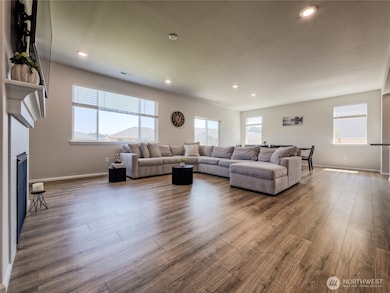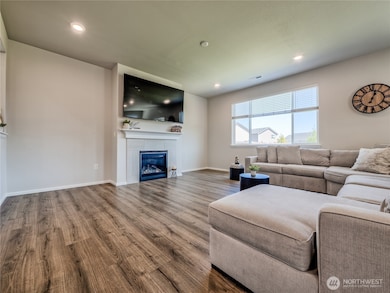
$599,950
- 3 Beds
- 2.5 Baths
- 1,917 Sq Ft
- 10901 194th Street Ct E
- Graham, WA
Spacious 3-bedroom, 2.5-bath home with an open layout ideal for entertaining. The updated kitchen is filled with natural light and opens to a dining nook and large dining area. It then flows into a generous living room. The primary suite includes an upgraded 5-piece bath with soaking tub and a walk-in closet. Large backyard perfect for relaxing in the summer. Energy-efficient heat pump provides
Matthew Gerrish Premier Real Estate Partners
