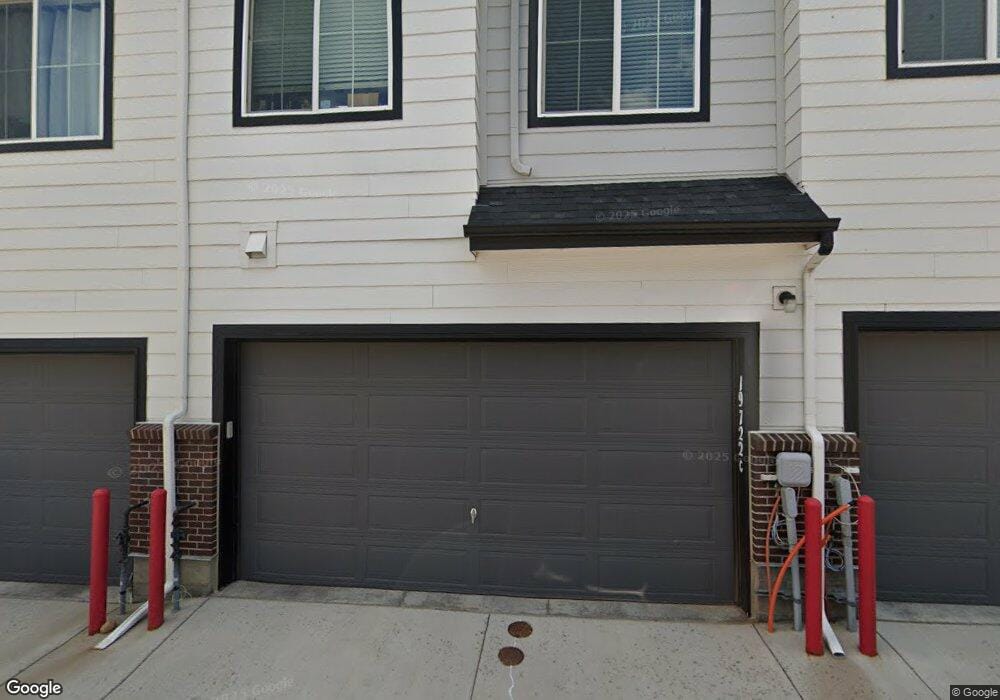19722 W 93rd Place Unit C Arvada, CO 80007
Candelas NeighborhoodEstimated Value: $456,000 - $473,000
2
Beds
3
Baths
1,311
Sq Ft
$354/Sq Ft
Est. Value
About This Home
This home is located at 19722 W 93rd Place Unit C, Arvada, CO 80007 and is currently estimated at $464,062, approximately $353 per square foot. 19722 W 93rd Place Unit C is a home located in Jefferson County with nearby schools including Millville Elementary School, Three Creeks K-8 School, and Ralston Valley Senior High School.
Ownership History
Date
Name
Owned For
Owner Type
Purchase Details
Closed on
Sep 30, 2019
Sold by
Century Townhomes At Dandelas Llc
Bought by
Grenfell Jeffrey Allen and Kopal Erin Elizabeth
Current Estimated Value
Home Financials for this Owner
Home Financials are based on the most recent Mortgage that was taken out on this home.
Original Mortgage
$344,577
Outstanding Balance
$301,867
Interest Rate
3.5%
Mortgage Type
New Conventional
Estimated Equity
$162,195
Create a Home Valuation Report for This Property
The Home Valuation Report is an in-depth analysis detailing your home's value as well as a comparison with similar homes in the area
Home Values in the Area
Average Home Value in this Area
Purchase History
| Date | Buyer | Sale Price | Title Company |
|---|---|---|---|
| Grenfell Jeffrey Allen | $367,577 | First American Title |
Source: Public Records
Mortgage History
| Date | Status | Borrower | Loan Amount |
|---|---|---|---|
| Open | Grenfell Jeffrey Allen | $344,577 |
Source: Public Records
Tax History Compared to Growth
Tax History
| Year | Tax Paid | Tax Assessment Tax Assessment Total Assessment is a certain percentage of the fair market value that is determined by local assessors to be the total taxable value of land and additions on the property. | Land | Improvement |
|---|---|---|---|---|
| 2024 | $6,436 | $30,754 | $7,538 | $23,216 |
| 2023 | $6,436 | $34,439 | $7,538 | $26,901 |
| 2022 | $4,941 | $26,421 | $5,213 | $21,208 |
| 2021 | $4,749 | $27,182 | $5,363 | $21,819 |
| 2020 | $4,633 | $26,560 | $5,363 | $21,197 |
| 2019 | $1,541 | $8,902 | $8,902 | $0 |
| 2018 | $101 | $578 | $578 | $0 |
Source: Public Records
Map
Nearby Homes
- 19733 W 93rd Ln Unit D
- 19592 W 93rd Place Unit C
- 19649 W 92nd Dr Unit C
- 19650 W 92nd Dr Unit C
- 9250 Garnett Way Unit A
- 20046 W 93rd Ave
- 9455 Flattop St
- 9294 Dunraven Loop
- 9517 Iron Mountain Way
- 18830 W 92nd Dr
- 18863 W 94th Ln
- 18815 W 93rd Ave
- 8852 Flattop St
- 18639 W 92nd Dr
- 8803 Flattop St
- 18541 W 93rd Place
- 8793 Flattop St
- 8776 Gore St
- 9427 Anvil St
- 18493 W 94th Ln
- 19722 W 93rd Place Unit E
- 19722 W 93rd Place Unit D
- 19722 W 93rd Place Unit A
- 19722 W 93rd Place Unit B
- 19722 W 93rd Place Unit 11D
- 19722 W 93rd Place Unit 11E
- 19722 W 93rd Place Unit 11B
- 19733 W 93rd Ln Unit D
- 19733 W 93rd Ln Unit F
- 19733 W 93rd Ln Unit F
- 19733 W 93rd Ln Unit A
- 19733 W 93rd Ln Unit 13D
- 19733 W 93rd Ln Unit 13A
- 19733 W 93rd Ln Unit 13C
- 19733 W 93rd Ln Unit 13E
- 19733 W 93rd Ln Unit B
- 19733 W 93rd Ln Unit 13F
- 19711 W 93rd Place Unit C
- 19711 W 93rd Ave Unit B
- 19751 W 93rd Place Unit B
