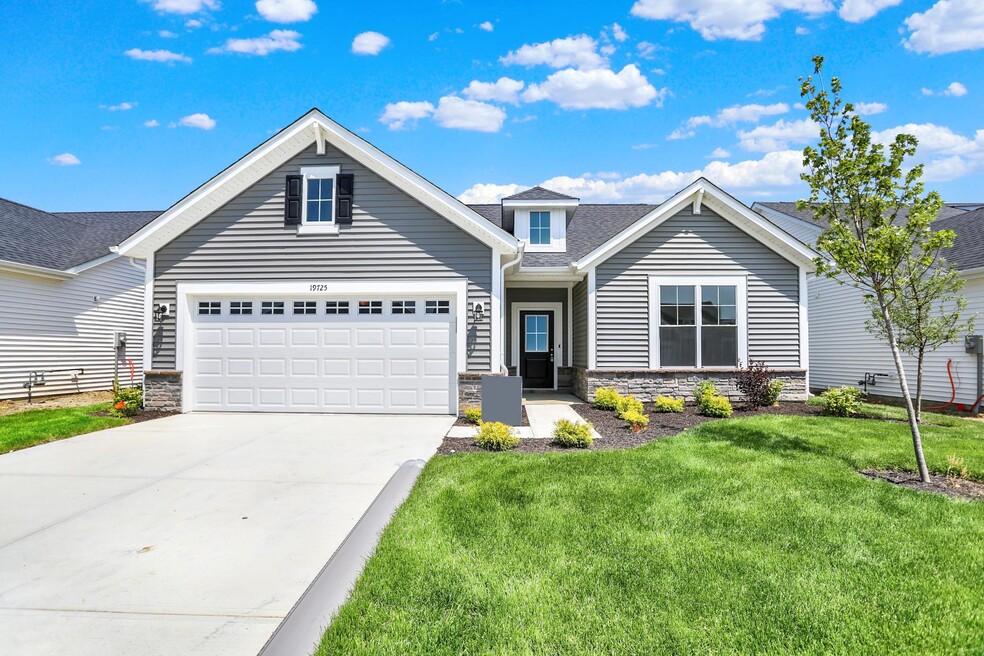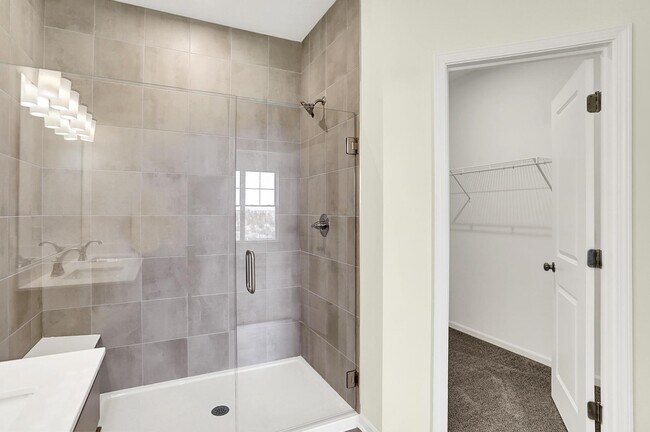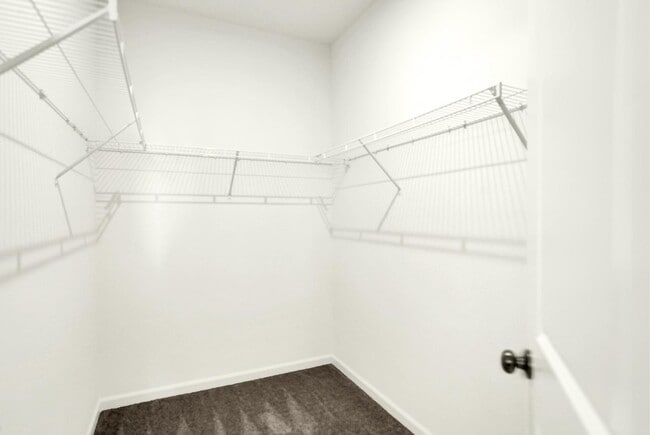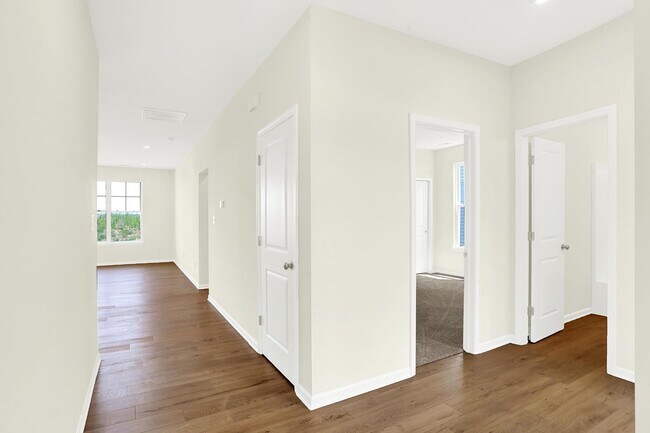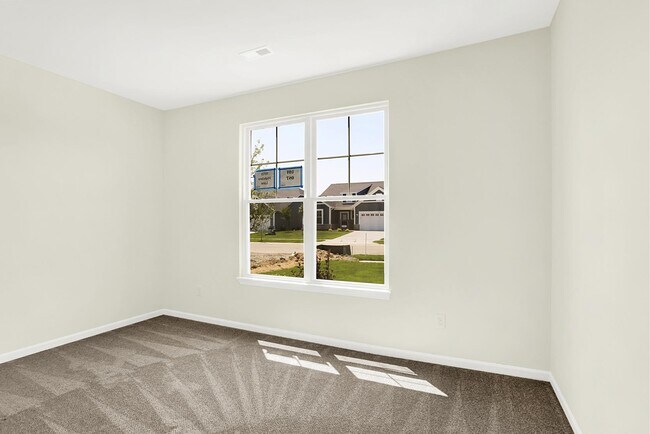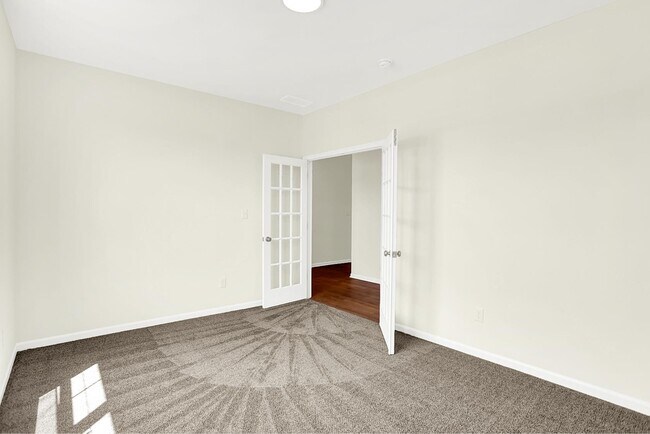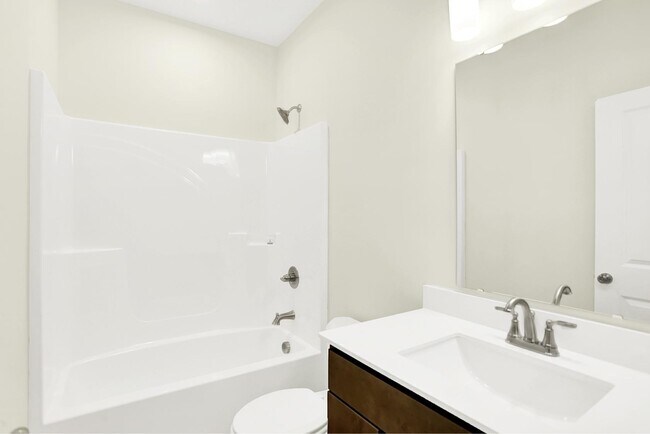
19725 Highclere Ln Sheridan, IN 46069
Atwater - Single Family VillasEstimated payment $2,203/month
Highlights
- Outdoor Kitchen
- Fitness Center
- Pond in Community
- Monon Trail Elementary School Rated A-
- New Construction
- No HOA
About This Home
Olthof Homes presents the Adagio! Low maintenance living, and 1653 sq ft of living space welcomes you home. Featuring 2 bedrooms and 2 bathrooms, Flex Room with French Doors, an open concept great room, breakfast and kitchen with quartz countertops, maple fallow cabinets, tiled backsplash, and a covered patio to enjoy gorgeous mornings and star-studded evenings outdoors. The Primary Suite includes a private bath featuring a tiled shower, double sink, and walk-in closet. The yard is full sod and is low maintenance which includes lawn care, fertilization 4x’s/year, water irrigation and snow removal above 2 inches of snow. Olthof Homes builds high performance energy efficient homes with a 10-year structural warranty, 4-year workmanship on the roof, Low E windows, and Industry Best Customer Care Program. Home is incorporated by City of Westfield, address in Sheridan.
Home Details
Home Type
- Single Family
Parking
- 2 Car Garage
Home Design
- New Construction
Interior Spaces
- 1-Story Property
Bedrooms and Bathrooms
- 2 Bedrooms
- 1 Full Bathroom
Community Details
Overview
- No Home Owners Association
- Pond in Community
Amenities
- Outdoor Kitchen
- Community Fire Pit
- Picnic Area
- Farmer's Market
Recreation
- Community Playground
- Fitness Center
- Trails
Map
Other Move In Ready Homes in Atwater - Single Family Villas
About the Builder
- Atwater - Single Family Villas
- Atwater - Paired Villas
- Atwater - Single Family Homes
- 19788 Sutton Terrace
- Carramore
- Monon Corner
- Monon Corner - Arbor Series
- 0 W 193rd St Unit MBR22056650
- 2335 W 211th St
- Somerset West
- Orchard View - Arbor Series
- Harvest Trail of Westfield - The Courtyard Collection
- Chatham Hills
- Townes at Grand Park Village - Midtown Collection
- Harvest Trail of Westfield - The Executive Collection
- Harvest Trail of Westfield - The Signature Collection
- Harbor at Grand Park Village
- 823 W State Road 32
- Midland - Conrail
- Midland - The Towns
