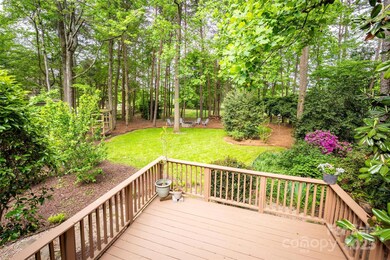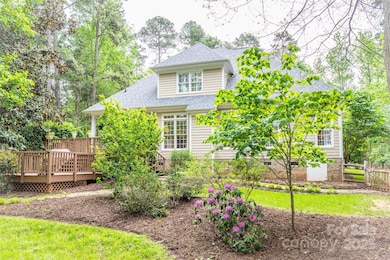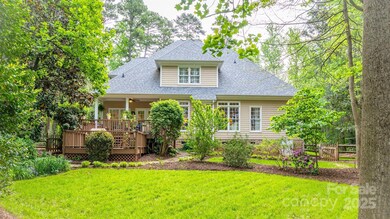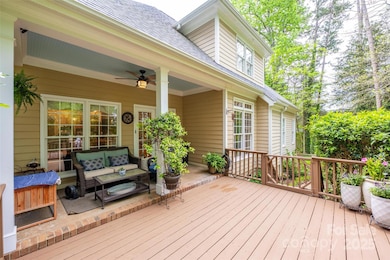
19729 Callaway Hills Ln Davidson, NC 28036
Highlights
- Community Stables
- Open Floorplan
- Wood Flooring
- Davidson Elementary School Rated A-
- Deck
- Covered patio or porch
About This Home
As of June 2025Welcome to this charming home situated in a wonderful neighborhood of custom homes on large lots, just minutes from downtown Davidson! Designed for comfortable living and effortless entertaining, the open layout features a large great room that flows seamlessly into the kitchen & open dining area, creating a warm and inviting atmosphere. The main-floor primary suite offers a serene retreat with an en-suite bath and tranquil views of the private backyard. Upstairs, you'll find three generously sized bedrooms, two full baths, and a versatile bonus room for additional living or entertainment needs. Step outside to a covered porch and deck that overlook the beautifully landscaped fenced yard. Per Seller, NEW ROOF 2022, HVAC 2020/2023. This exceptional neighborhood includes 50 acres of preserved land, stables, and scenic walking/hiking/riding trails along the Rocky River. Neighborhoods like this are hard to find! Schools are highly sought after Davidson Elementary, Bailey, & Hough.
Last Agent to Sell the Property
Allen Adams Realty Brokerage Email: badams@allenadamsrealty.com License #213782 Listed on: 04/25/2025
Home Details
Home Type
- Single Family
Est. Annual Taxes
- $4,920
Year Built
- Built in 2002
Lot Details
- Back Yard Fenced
HOA Fees
- $55 Monthly HOA Fees
Parking
- 2 Car Attached Garage
Interior Spaces
- 2-Story Property
- Open Floorplan
- Insulated Windows
- Great Room with Fireplace
- Crawl Space
- Pull Down Stairs to Attic
Kitchen
- Breakfast Bar
- Built-In Self-Cleaning Oven
- Gas Cooktop
- Microwave
- Dishwasher
- Kitchen Island
- Disposal
Flooring
- Wood
- Tile
- Vinyl
Bedrooms and Bathrooms
- Walk-In Closet
- Garden Bath
Laundry
- Laundry Room
- Electric Dryer Hookup
Outdoor Features
- Deck
- Covered patio or porch
- Shed
Schools
- Davidson K-8 Elementary And Middle School
- William Amos Hough High School
Utilities
- Central Air
- Air Filtration System
- Heat Pump System
- Underground Utilities
- Tankless Water Heater
- Propane Water Heater
- Water Softener
- Private Sewer
- Cable TV Available
Listing and Financial Details
- Assessor Parcel Number 003-081-63
Community Details
Overview
- Tr Lawing Association
- Runneymede Subdivision
- Mandatory home owners association
Recreation
- Community Stables
- Trails
Ownership History
Purchase Details
Home Financials for this Owner
Home Financials are based on the most recent Mortgage that was taken out on this home.Purchase Details
Home Financials for this Owner
Home Financials are based on the most recent Mortgage that was taken out on this home.Purchase Details
Home Financials for this Owner
Home Financials are based on the most recent Mortgage that was taken out on this home.Purchase Details
Similar Homes in Davidson, NC
Home Values in the Area
Average Home Value in this Area
Purchase History
| Date | Type | Sale Price | Title Company |
|---|---|---|---|
| Warranty Deed | $885,000 | None Listed On Document | |
| Warranty Deed | $885,000 | None Listed On Document | |
| Warranty Deed | $475,000 | None Available | |
| Warranty Deed | $418,000 | -- | |
| Warranty Deed | $54,000 | -- |
Mortgage History
| Date | Status | Loan Amount | Loan Type |
|---|---|---|---|
| Open | $663,750 | New Conventional | |
| Closed | $663,750 | New Conventional | |
| Previous Owner | $419,500 | New Conventional | |
| Previous Owner | $50,000 | Credit Line Revolving | |
| Previous Owner | $424,100 | New Conventional | |
| Previous Owner | $377,700 | New Conventional | |
| Previous Owner | $380,000 | Purchase Money Mortgage | |
| Previous Owner | $79,000 | Credit Line Revolving | |
| Previous Owner | $290,000 | Purchase Money Mortgage |
Property History
| Date | Event | Price | Change | Sq Ft Price |
|---|---|---|---|---|
| 06/27/2025 06/27/25 | Sold | $885,000 | -1.7% | $263 / Sq Ft |
| 05/21/2025 05/21/25 | Price Changed | $900,000 | -1.1% | $268 / Sq Ft |
| 04/25/2025 04/25/25 | For Sale | $910,000 | -- | $271 / Sq Ft |
Tax History Compared to Growth
Tax History
| Year | Tax Paid | Tax Assessment Tax Assessment Total Assessment is a certain percentage of the fair market value that is determined by local assessors to be the total taxable value of land and additions on the property. | Land | Improvement |
|---|---|---|---|---|
| 2023 | $4,920 | $726,000 | $279,000 | $447,000 |
| 2022 | $4,282 | $499,700 | $145,000 | $354,700 |
| 2021 | $4,282 | $499,700 | $145,000 | $354,700 |
| 2020 | $4,282 | $499,700 | $145,000 | $354,700 |
| 2019 | $4,157 | $499,700 | $145,000 | $354,700 |
| 2018 | $5,060 | $448,200 | $90,000 | $358,200 |
| 2017 | $5,023 | $448,200 | $90,000 | $358,200 |
| 2016 | $4,870 | $448,200 | $90,000 | $358,200 |
| 2015 | $4,889 | $448,200 | $90,000 | $358,200 |
| 2014 | $4,808 | $0 | $0 | $0 |
Agents Affiliated with this Home
-
B
Seller's Agent in 2025
Bill Adams
Allen Adams Realty
-
A
Buyer's Agent in 2025
Allyson Dixon
Savvy + Co Real Estate
Map
Source: Canopy MLS (Canopy Realtor® Association)
MLS Number: 4247950
APN: 003-081-63
- 14105 Ryker Way
- 15615 E Rocky River Rd
- 14236 Ryker Way
- 19227 Shearer Rd
- 18807 Dembridge Dr
- 18832 Greyton Ln
- 15133 Rocky Bluff Loop
- 15140 Rocky Bluff Loop
- 18418 Turnberry Ct
- 11646 Hidden Forest Ln
- 4800-4900 Davidson Rd Unit 1-8
- 4800-4900 Davidson Rd Unit 5
- 4800-4900 Davidson Rd Unit 4
- 4800-4900 Davidson Rd Unit 3
- 4800-4900 Davidson Rd Unit 2
- 4800-4900 Davidson Rd Unit 1
- 18305 Dembridge Dr
- 1788 Shearers Rd
- 18601 Shearers Rd
- 14536 E Rocky River Rd






