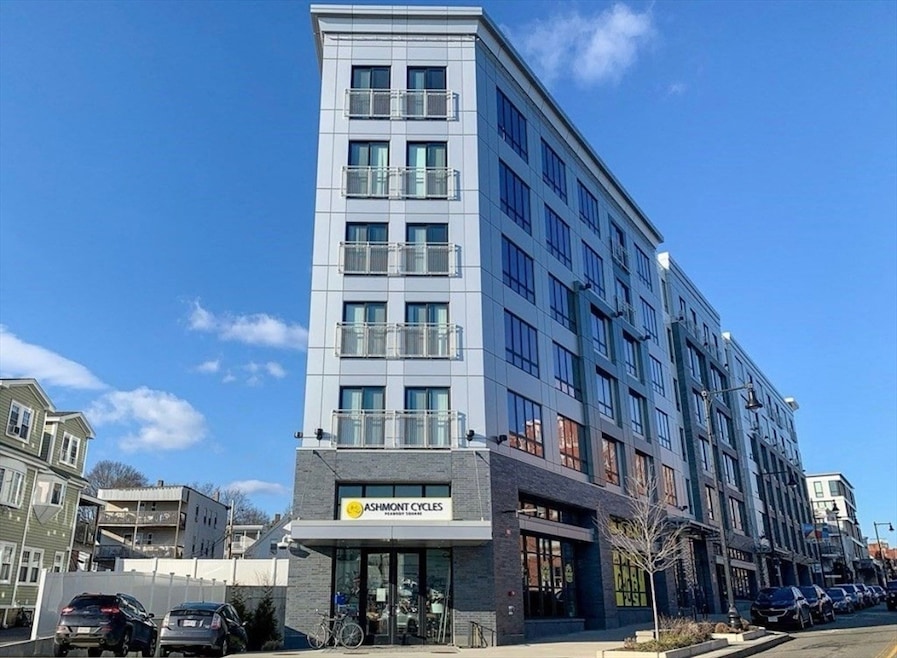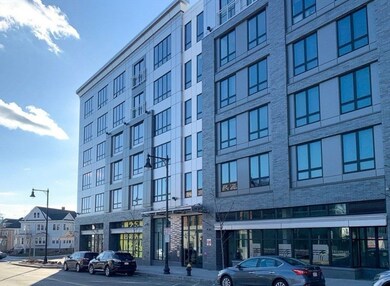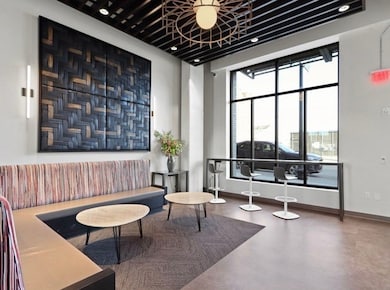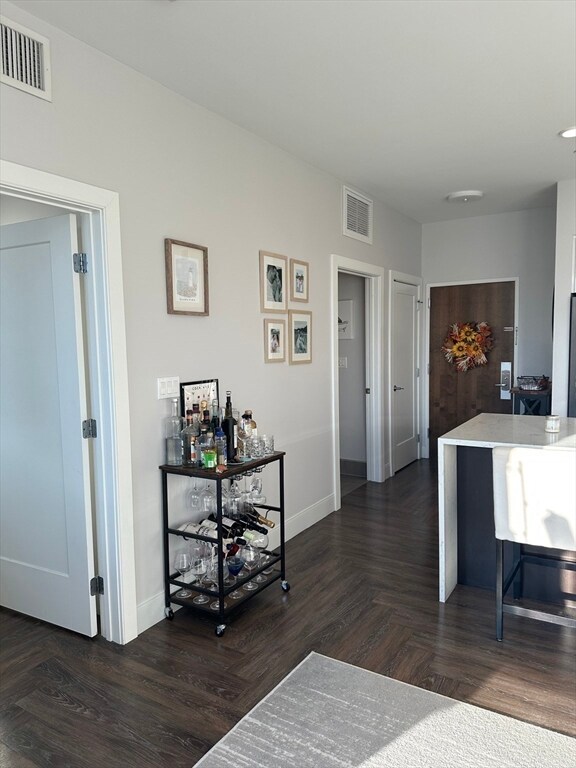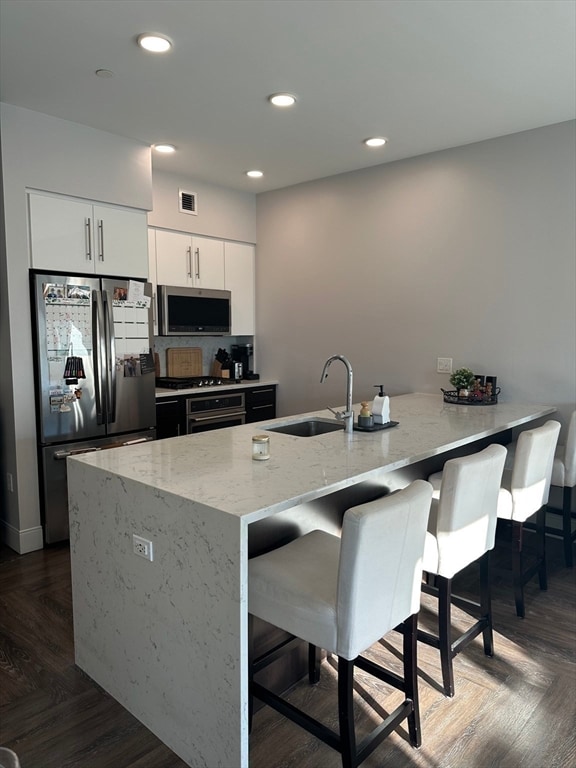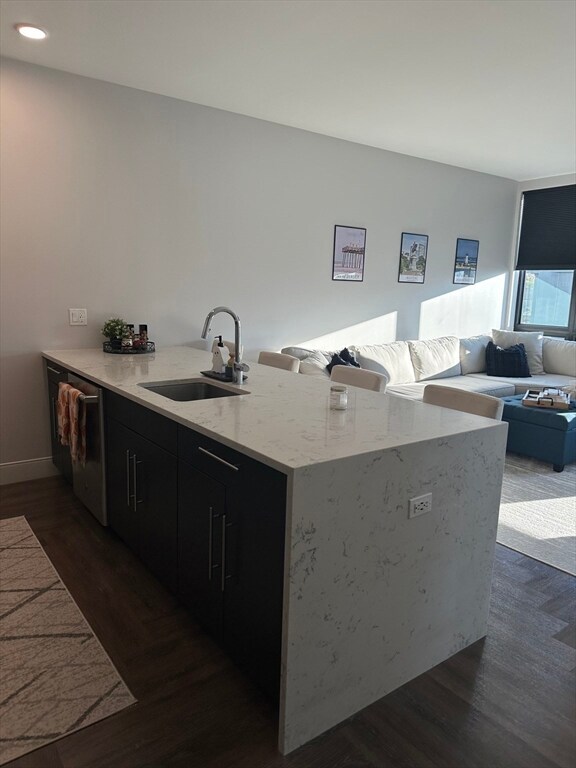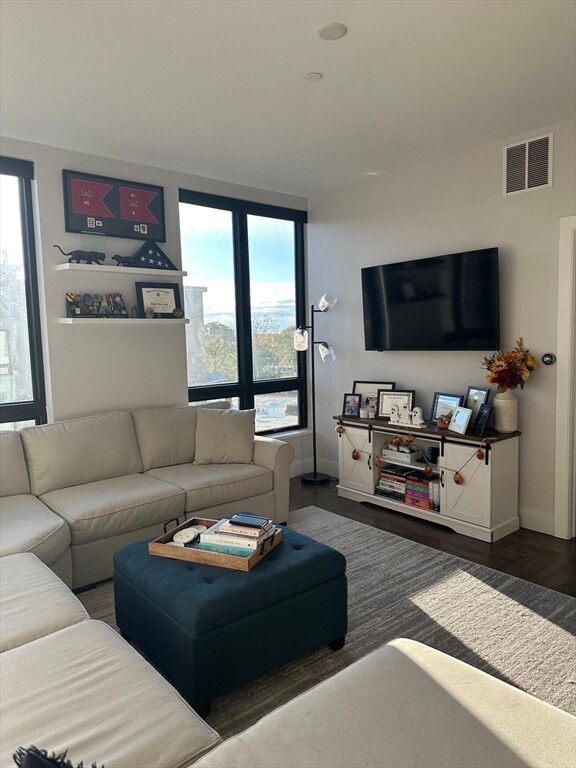1973 Dorchester Ave Unit 5004 Boston, MA 02124
Ashmont NeighborhoodHighlights
- Open Floorplan
- 2-minute walk to Ashmont Station
- Wood Flooring
- Deck
- Property is near public transit
- 3-minute walk to Doherty-Gibson Playground
About This Home
Available January 1. Meticulously maintained modern condo offers open kitchen/living room concept. Chef's kitchen features SS appliances, quartz countertops, recessed lighting and penisula to seat 4. Remote control blinds in living room. Spacious bedroom with enormous walk-in closet. Hardwood floors throughout living space, Central AC, in unit washer/dryer, garage parking space with extra storage. A common roof top deck with grill, lounge chairs and hightop table and chairs great for outdoor entertaining. Bike storage. Conveniently located across from Ashmont T Station and Tavalo Restaurant. Close proximity to Adams Village and Lower Mills.
Condo Details
Home Type
- Condominium
Year Built
- Built in 2015
Parking
- 1 Car Garage
Home Design
- Entry on the 5th floor
Interior Spaces
- 685 Sq Ft Home
- 1-Story Property
- Open Floorplan
- Ceiling Fan
- Recessed Lighting
Kitchen
- Range
- Microwave
- Dishwasher
- Stainless Steel Appliances
- Kitchen Island
- Solid Surface Countertops
- Disposal
Flooring
- Wood
- Ceramic Tile
Bedrooms and Bathrooms
- 1 Bedroom
- Walk-In Closet
- 1 Full Bathroom
- Bathtub with Shower
Laundry
- Laundry in unit
- Dryer
- Washer
Utilities
- Cooling Available
- Forced Air Heating System
Additional Features
- Deck
- Property is near public transit
Listing and Financial Details
- Security Deposit $2,600
- Property Available on 1/1/26
- Rent includes trash collection, snow removal, gardener, extra storage
Community Details
Overview
- Property has a Home Owners Association
Amenities
- Common Area
- Shops
Pet Policy
- No Pets Allowed
Map
Source: MLS Property Information Network (MLS PIN)
MLS Number: 73455728
- 77 Bailey St
- 1910 Dorchester Ave Unit 617
- 1910 Dorchester Ave Unit 601
- 84 Bailey St
- 72 Bailey St
- 53R Bailey St Unit 2
- 58 Bailey St
- 2 Carmela Ln
- 69 Ocean St
- 47 Roslin St Unit ONE
- 16 Beaumont St
- 26 Harley St Unit 1
- 74 Burt St Unit 303
- 74 Burt St Unit 201
- 7 Bailey St Unit 2
- 25 Walton St
- 37 Msgr Patrick j Lydon Way
- 16 Patterson St
- 859 Adams St Unit 859
- 45 Msgr Patrick j Lydon Way
- 1970 Dorchester Ave
- 1943 Dorchester Ave
- 87 Bailey St Unit 87 Bailey St Unit 1
- 69 Bailey St Unit 202
- 53R Bailey St Unit 53R
- 74 Bailey St Unit 69 - #305
- 9 Alban St Unit 3
- 547 Talbot Ave
- 547 Talbot Ave
- 27 Bailey St Unit 2
- 78 Fuller St Unit 2
- 82 Fuller St Unit 1
- 47 Alicia Rd Unit 1
- 62 Carruth St Unit 2
- 42 Alicia Rd Unit 1
- 34 Alicia Rd Unit 1
- 25 Harley St Unit 1
- 888 Washington St Unit 2
- 757 Washington St Unit 1
- 15 Argyle Terrace
