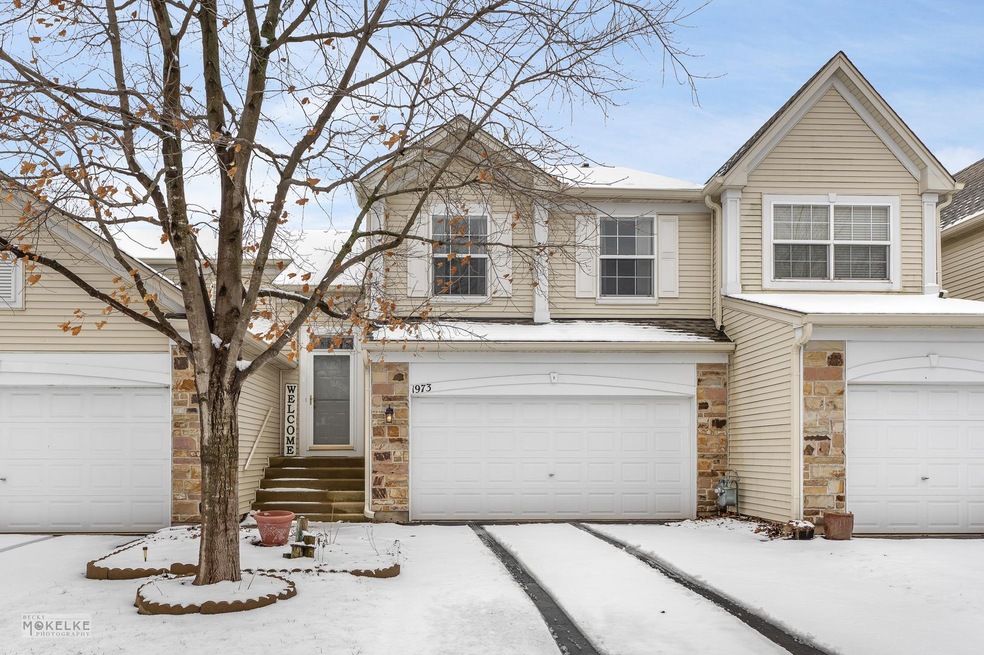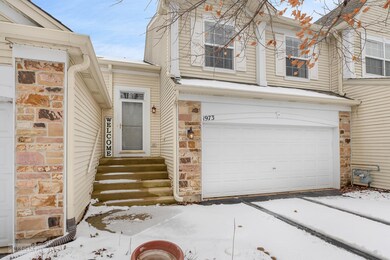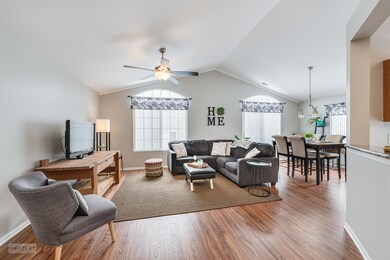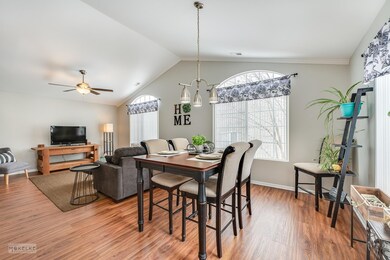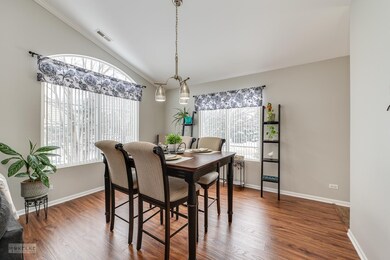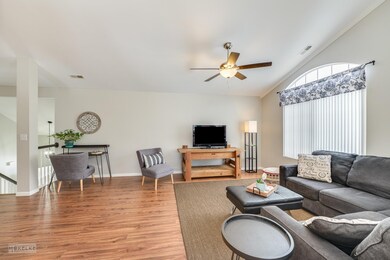
1973 Misty Ridge Ln Unit 2 Aurora, IL 60503
Far Southeast NeighborhoodHighlights
- Open Floorplan
- Deck
- Granite Countertops
- The Wheatlands Elementary School Rated A-
- Vaulted Ceiling
- Stainless Steel Appliances
About This Home
As of April 2022WOW!!! Beautiful Open floor plan, Two Bedroom, Two Full Bath unit with Oswego Schools and Two Car Garage. This Unit is on upper level (2nd Floor Ranch) with the benefit on not having anyone living above you. Open floor plan that has vaulted ceilings, plenty of windows and very bright. Pergo Flooring in Living Room/Dining Room and Master Bedroom. Huge Kitchen with Island, Granite Countertops, Stainless Steel Appliances, Walk-In Pantry! Sliding Glass Door to Deck brings in so much natural light. The Master Bedroom has Vaulted Ceiling, Two Separate Closets (One Walk-In Closet), Master Bathroom with Custom Vanity, Ceramic Tile Floor and Shower. Recent Renovations Include: Fresh interior paint, New Light Fixtures, New Ceiling Fans, New Carpet in Second Bedroom, New Washing Machine; In 2020: New Furnace and A/C. Two Garage has ample room for storage. District 308 Schools - Close to Shopping!
Last Agent to Sell the Property
Keller Williams Infinity License #475136096 Listed on: 03/10/2022

Property Details
Home Type
- Condominium
Est. Annual Taxes
- $5,135
Year Built
- Built in 2002
HOA Fees
- $234 Monthly HOA Fees
Parking
- 2 Car Attached Garage
- Garage Door Opener
- Driveway
- Parking Included in Price
Home Design
- Asphalt Roof
- Concrete Perimeter Foundation
Interior Spaces
- 1,572 Sq Ft Home
- 2-Story Property
- Open Floorplan
- Vaulted Ceiling
- Ceiling Fan
- Combination Dining and Living Room
- Laminate Flooring
Kitchen
- Range
- Microwave
- Dishwasher
- Stainless Steel Appliances
- Granite Countertops
Bedrooms and Bathrooms
- 2 Bedrooms
- 2 Potential Bedrooms
- Walk-In Closet
- 2 Full Bathrooms
Laundry
- Laundry Room
- Dryer
- Washer
Home Security
Outdoor Features
- Deck
Schools
- The Wheatlands Elementary School
- Bednarcik Junior High School
- Oswego East High School
Utilities
- Forced Air Heating and Cooling System
- Heating System Uses Natural Gas
Listing and Financial Details
- Homeowner Tax Exemptions
Community Details
Overview
- Association fees include insurance, exterior maintenance, lawn care, snow removal
- 4 Units
- Association Phone (630) 588-9500
- Misty Creek Subdivision, The Foxfield Floorplan
- Property managed by RedBrick Property Management
Pet Policy
- Dogs and Cats Allowed
Security
- Resident Manager or Management On Site
- Carbon Monoxide Detectors
Ownership History
Purchase Details
Home Financials for this Owner
Home Financials are based on the most recent Mortgage that was taken out on this home.Purchase Details
Purchase Details
Home Financials for this Owner
Home Financials are based on the most recent Mortgage that was taken out on this home.Purchase Details
Home Financials for this Owner
Home Financials are based on the most recent Mortgage that was taken out on this home.Similar Homes in the area
Home Values in the Area
Average Home Value in this Area
Purchase History
| Date | Type | Sale Price | Title Company |
|---|---|---|---|
| Warranty Deed | $16,000 | Chicago Title | |
| Interfamily Deed Transfer | -- | Attorney | |
| Warranty Deed | $174,500 | None Available | |
| Warranty Deed | $161,500 | Ticor Title Insurance Compan |
Mortgage History
| Date | Status | Loan Amount | Loan Type |
|---|---|---|---|
| Open | $6,000 | Stand Alone Second | |
| Open | $156,700 | New Conventional | |
| Previous Owner | $34,900 | Stand Alone Second | |
| Previous Owner | $20,000 | Credit Line Revolving | |
| Previous Owner | $129,152 | Balloon |
Property History
| Date | Event | Price | Change | Sq Ft Price |
|---|---|---|---|---|
| 04/28/2022 04/28/22 | Sold | $245,000 | +7.7% | $156 / Sq Ft |
| 03/13/2022 03/13/22 | Pending | -- | -- | -- |
| 03/10/2022 03/10/22 | For Sale | $227,500 | +38.7% | $145 / Sq Ft |
| 03/12/2020 03/12/20 | Sold | $164,000 | -2.3% | $104 / Sq Ft |
| 02/01/2020 02/01/20 | Pending | -- | -- | -- |
| 01/02/2020 01/02/20 | Price Changed | $167,900 | -1.2% | $107 / Sq Ft |
| 12/19/2019 12/19/19 | For Sale | $169,900 | -- | $108 / Sq Ft |
Tax History Compared to Growth
Tax History
| Year | Tax Paid | Tax Assessment Tax Assessment Total Assessment is a certain percentage of the fair market value that is determined by local assessors to be the total taxable value of land and additions on the property. | Land | Improvement |
|---|---|---|---|---|
| 2024 | $6,032 | $73,888 | $12,549 | $61,339 |
| 2023 | $5,435 | $65,387 | $11,105 | $54,282 |
| 2022 | $5,435 | $59,988 | $10,188 | $49,800 |
| 2021 | $5,075 | $54,535 | $9,262 | $45,273 |
| 2020 | $5,135 | $54,535 | $9,262 | $45,273 |
| 2019 | $4,814 | $55,459 | $9,262 | $46,197 |
| 2018 | $4,218 | $50,445 | $8,425 | $42,020 |
| 2017 | $4,051 | $46,493 | $7,765 | $38,728 |
| 2016 | $3,833 | $44,069 | $7,360 | $36,709 |
| 2015 | $3,716 | $41,574 | $6,943 | $34,631 |
| 2014 | $3,752 | $40,363 | $6,741 | $33,622 |
| 2013 | $3,752 | $40,771 | $6,809 | $33,962 |
Agents Affiliated with this Home
-

Seller's Agent in 2022
Jeanne DeLaFuente Gamage
Keller Williams Infinity
(630) 542-3652
4 in this area
132 Total Sales
-

Buyer's Agent in 2022
Cynthia Windeler
Keller Williams Premiere Properties
(630) 776-4020
1 in this area
159 Total Sales
-

Seller's Agent in 2020
Paul Kempa
Realty One Group Excel
(630) 816-5397
1 in this area
67 Total Sales
Map
Source: Midwest Real Estate Data (MRED)
MLS Number: 11343851
APN: 03-01-263-026
- 1934 Stoneheather Ave Unit 173
- 1870 Canyon Creek Dr
- 1880 Canyon Creek Dr
- 1910 Canyon Creek Dr
- 1900 Canyon Creek Dr
- 1890 Canyon Creek Dr
- 1855 Canyon Creek Dr
- 1865 Canyon Creek Dr
- 1874 Wisteria Dr Unit 333
- 1917 Turtle Creek Ct
- 1918 Congrove Dr
- 1757 Baler Ave
- 2258 Halsted Ln Unit 2B
- 2013 Eastwick Ln
- 1776 Stable Ln
- 1772 Stable Ln
- 1768 Stable Ln
- 1756 Stable Ln
- 2161 Hammel Ave
- 1791 Ellington Dr
