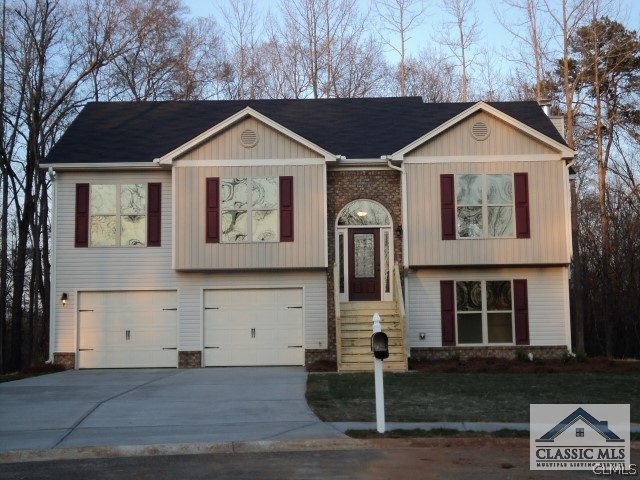1973 Paynes Point Winder, GA 30680
Highlights
- Newly Remodeled
- Custom Closet System
- Deck
- 2.08 Acre Lot
- Craftsman Architecture
- Vaulted Ceiling
About This Home
As of August 2021The Dawson floorplan. New craftsman style split foyer located on a gorgeous heavily wooded lot! Granite counters and stain cabinets. Main Family room has brick hearth. In-law suite on lower level with 2nd kitchen, 3rd bath, 4th bedroom, den and office. 100% financing available if qualify. Seller will contribute $4000 towards closing costs with preferred lender. New Bear Creek Middle School district! Photos and/or renderings are representative, not the actual property.
Home Details
Home Type
- Single Family
Est. Annual Taxes
- $3,109
Year Built
- Built in 2013 | Newly Remodeled
Parking
- 2 Car Attached Garage
- Parking Available
Home Design
- Craftsman Architecture
- Traditional Architecture
- Brick Exterior Construction
- Slab Foundation
- Vinyl Siding
Interior Spaces
- 2,000 Sq Ft Home
- Multi-Level Property
- Tray Ceiling
- Vaulted Ceiling
- Ceiling Fan
- Double Pane Windows
- Entrance Foyer
- Family Room with Fireplace
Kitchen
- Range
- Microwave
- Dishwasher
- Solid Surface Countertops
Flooring
- Carpet
- Vinyl
Bedrooms and Bathrooms
- 4 Bedrooms
- Custom Closet System
- 3 Full Bathrooms
Basement
- Bedroom in Basement
- Finished Basement Bathroom
Outdoor Features
- Deck
- Covered patio or porch
Schools
- Statham Elementary School
- Winder-Barrow Middle School
- Winder-Barrow High School
Utilities
- Cooling Available
- Two Heating Systems
- Central Heating
- Heat Pump System
- Programmable Thermostat
- Underground Utilities
- Tankless Water Heater
- Septic Tank
- High Speed Internet
- Cable TV Available
Additional Features
- Energy-Efficient Appliances
- 2.08 Acre Lot
Community Details
- No Home Owners Association
- Payne Springs Subdivision
Listing and Financial Details
- Home warranty included in the sale of the property
- Tax Lot 58
- Assessor Parcel Number XX111M 058
Ownership History
Purchase Details
Purchase Details
Home Financials for this Owner
Home Financials are based on the most recent Mortgage that was taken out on this home.Purchase Details
Home Financials for this Owner
Home Financials are based on the most recent Mortgage that was taken out on this home.Purchase Details
Home Financials for this Owner
Home Financials are based on the most recent Mortgage that was taken out on this home.Purchase Details
Home Financials for this Owner
Home Financials are based on the most recent Mortgage that was taken out on this home.Purchase Details
Purchase Details
Purchase Details
Purchase Details
Map
Home Values in the Area
Average Home Value in this Area
Purchase History
| Date | Type | Sale Price | Title Company |
|---|---|---|---|
| Limited Warranty Deed | -- | -- | |
| Warranty Deed | $315,000 | -- | |
| Warranty Deed | -- | -- | |
| Warranty Deed | $185,000 | -- | |
| Warranty Deed | -- | -- | |
| Warranty Deed | $154,900 | -- | |
| Warranty Deed | $15,000 | -- | |
| Deed | -- | -- | |
| Deed | -- | -- | |
| Deed | -- | -- | |
| Deed | -- | -- |
Mortgage History
| Date | Status | Loan Amount | Loan Type |
|---|---|---|---|
| Previous Owner | $191,975 | VA | |
| Previous Owner | $186,606 | VA | |
| Previous Owner | $188,977 | VA | |
| Previous Owner | $123,920 | New Conventional |
Property History
| Date | Event | Price | Change | Sq Ft Price |
|---|---|---|---|---|
| 08/27/2021 08/27/21 | Sold | $315,000 | +5.0% | $124 / Sq Ft |
| 08/04/2021 08/04/21 | Pending | -- | -- | -- |
| 07/29/2021 07/29/21 | For Sale | $299,900 | +93.6% | $118 / Sq Ft |
| 03/28/2014 03/28/14 | Sold | $154,900 | 0.0% | $77 / Sq Ft |
| 02/24/2014 02/24/14 | Pending | -- | -- | -- |
| 01/26/2014 01/26/14 | For Sale | $154,900 | -- | $77 / Sq Ft |
Tax History
| Year | Tax Paid | Tax Assessment Tax Assessment Total Assessment is a certain percentage of the fair market value that is determined by local assessors to be the total taxable value of land and additions on the property. | Land | Improvement |
|---|---|---|---|---|
| 2024 | $3,109 | $122,728 | $19,200 | $103,528 |
| 2023 | $3,108 | $123,128 | $19,200 | $103,928 |
| 2022 | $3,400 | $116,628 | $19,200 | $97,428 |
| 2021 | $2,816 | $90,330 | $19,200 | $71,130 |
| 2020 | $2,545 | $80,980 | $16,000 | $64,980 |
| 2019 | $2,590 | $80,980 | $16,000 | $64,980 |
| 2018 | $2,354 | $74,705 | $12,800 | $61,905 |
| 2017 | $2,055 | $70,566 | $16,000 | $54,566 |
| 2016 | $1,975 | $66,217 | $16,000 | $50,217 |
| 2015 | $1,893 | $66,217 | $16,000 | $50,217 |
| 2014 | $82 | $2,600 | $2,600 | $0 |
| 2013 | -- | $2,600 | $2,600 | $0 |
Source: CLASSIC MLS (Athens Area Association of REALTORS®)
MLS Number: 936653
APN: XX111M-058
- 207 Cedar Grove Church Rd
- 670 Cedar Grove Church Rd
- 1414 Blanding Way
- 1215 Bridge Crest Dr
- 304 Presh Ct
- 1670 Bismarck Cir
- 385 Finch Landing Rd
- 2025 Emerald Pointe Dr
- 1630 White Oak Dr
- 1393 Highway 211 NE
- 216 Ballast Trail
- 953 Lavender Rd
- 541 Carruth Rd
- 424 Old Indian Trail Rd
- 1228 Highway 211 NE
- 1945 Diamond Ridge Dr
- 0 Old Indian Trail
- 1275 Walnut Dr
