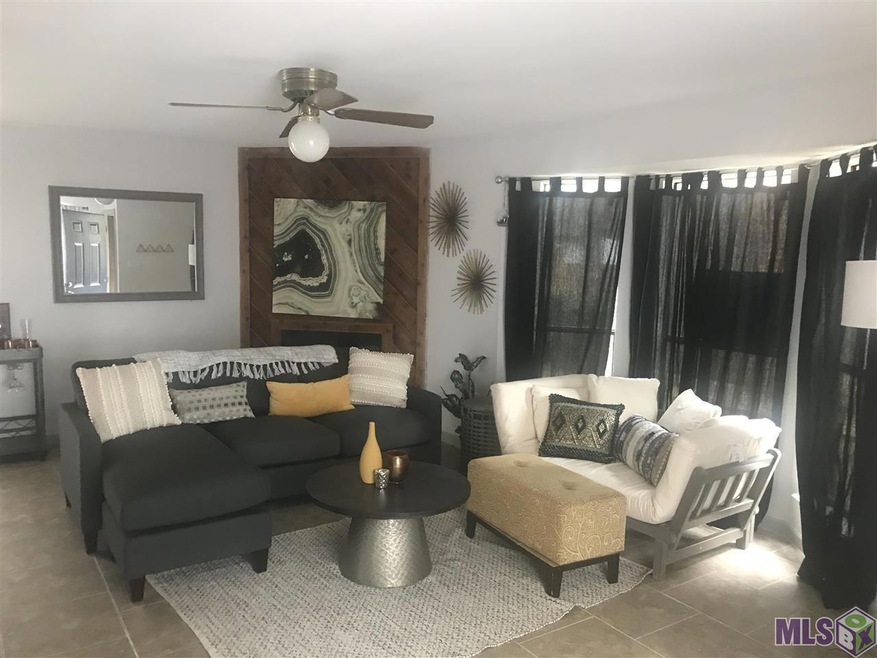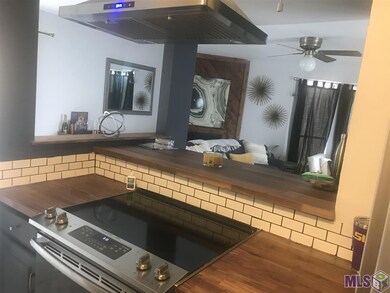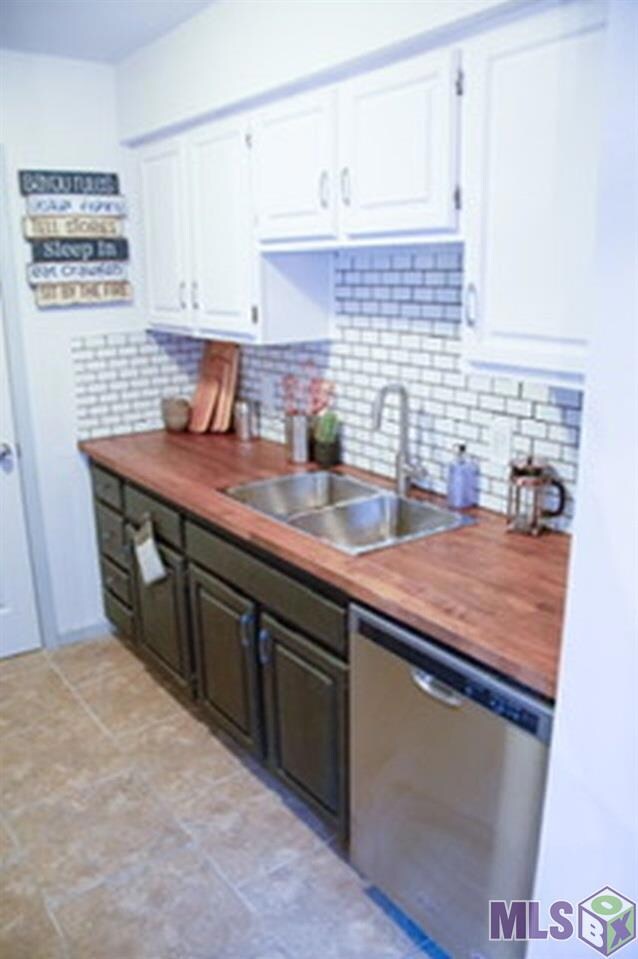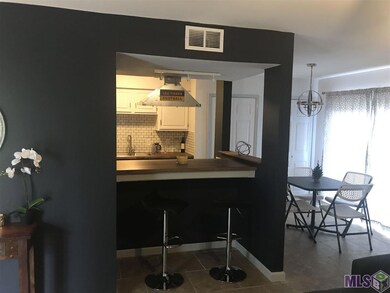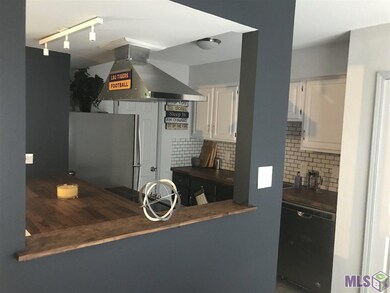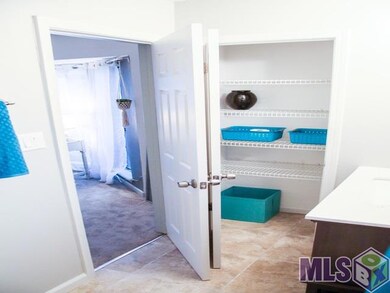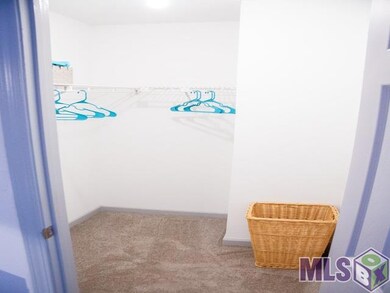
1973 S Brightside View Dr Unit A Baton Rouge, LA 70820
Highlands/Perkins NeighborhoodHighlights
- Traditional Architecture
- Den
- Central Heating and Cooling System
- Cathedral Ceiling
- Laundry Room
- Combination Dining and Living Room
About This Home
As of August 2021TOTALLY REMODELED!! 2 BEDROOM 2.5 BATH TOWNHOME FEATURES BRAND NEW CERAMIC TILE FLOORING DOWNSTAIRS AND ALL BATHROOMS. NEW CARPET IN UPSTAIRS BEDROOMS. CUSTOM BUTCHER BOARD COUNTERTOPS AND CABINETS IN KITCHEN THAT FEATURES NEW STAINLESS STEEL REFRIGERATOR, OVEN/STOVE, AND DISHWASHER. BRAND NEW FULL SIZE WASHER/DRYER. BOTH BATHROOMS FEATURE NEW TOILET, VANITY, AND FULL SIZE TUB/SHOWER. NICE POOL AND PET FRIENDLY GREEN SPACE. MUST SEE FOR STUDENTS AND YOUNG PROFESSIONALS LOOKING TO INVEST IN A HOME. TWO DESIGNATED PARKING SPOTS PER UNIT PLUS GUEST PARKING.
Last Agent to Sell the Property
Southland Properties Inc License #0000036002 Listed on: 01/06/2019
Townhouse Details
Home Type
- Townhome
Year Built
- Built in 1985
HOA Fees
- $160 Monthly HOA Fees
Home Design
- Traditional Architecture
- Brick Exterior Construction
- Slab Foundation
- Wood Siding
- Stucco
Interior Spaces
- 1,250 Sq Ft Home
- 2-Story Property
- Cathedral Ceiling
- Combination Dining and Living Room
- Den
- Laundry Room
Bedrooms and Bathrooms
- 2 Bedrooms
Parking
- 2 Parking Spaces
- Assigned Parking
Additional Features
- Lot Dimensions are 25 x 25
- Mineral Rights
- Central Heating and Cooling System
Similar Homes in Baton Rouge, LA
Home Values in the Area
Average Home Value in this Area
Property History
| Date | Event | Price | Change | Sq Ft Price |
|---|---|---|---|---|
| 08/13/2021 08/13/21 | Sold | -- | -- | -- |
| 08/12/2021 08/12/21 | Pending | -- | -- | -- |
| 08/12/2021 08/12/21 | For Sale | $102,000 | -11.2% | $82 / Sq Ft |
| 02/28/2019 02/28/19 | Sold | -- | -- | -- |
| 02/02/2019 02/02/19 | Pending | -- | -- | -- |
| 01/30/2019 01/30/19 | Price Changed | $114,900 | -1.8% | $92 / Sq Ft |
| 01/18/2019 01/18/19 | Price Changed | $117,000 | -1.7% | $94 / Sq Ft |
| 01/06/2019 01/06/19 | For Sale | $119,000 | -- | $95 / Sq Ft |
Tax History Compared to Growth
Agents Affiliated with this Home
-
UNREPRESENTED NONLICENSEE
U
Seller's Agent in 2021
UNREPRESENTED NONLICENSEE
UNREPRESENTED NONLICENSEE
190 in this area
2,969 Total Sales
-
Jen Burns

Buyer's Agent in 2021
Jen Burns
Craft Realty
(225) 907-3305
45 in this area
317 Total Sales
-
Steve Hayden

Seller's Agent in 2019
Steve Hayden
Southland Properties Inc
(225) 907-4720
55 in this area
115 Total Sales
-
Leigh Adams

Buyer's Agent in 2019
Leigh Adams
RE/MAX
(225) 288-9037
41 in this area
201 Total Sales
Map
Source: Greater Baton Rouge Association of REALTORS®
MLS Number: 2019000354
- 1933 S Brightside View Dr Unit A
- 1963 S Brightside View Dr Unit C
- 1983 S Brightside View Dr Unit 112-A
- 1805-D S Brightside View Dr Unit D
- 1805 C S Brightside View Dr Unit C
- 2031 S Brightside View Dr Unit D
- 2011 S Brightside View Dr Unit F
- 1747 S Brightside View Dr Unit A,B,C,D
- 1757 S Brightside View Dr
- 1727 S Brightside View Dr Unit A
- 5208 Brightside View Dr Unit 12 units
- 5208,5212,5220 Brightside View Dr Unit 12 units
- 5315 Arlington Ct
- 1855 Brightside Dr Unit G-2
- 1855 Brightside Dr Unit G12
- 5257 Arlington Ct
- 2105 Belle Pointe Alley
- 5191 Arlington Ct
- 5527 Riverstone Dr
- 1741 Brightside Dr Unit B5
