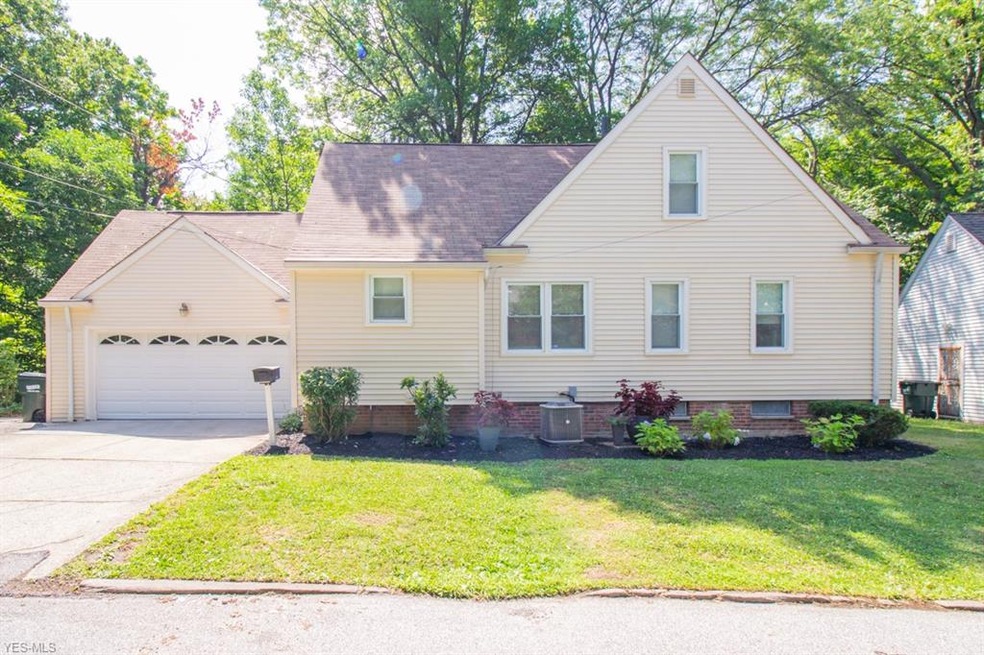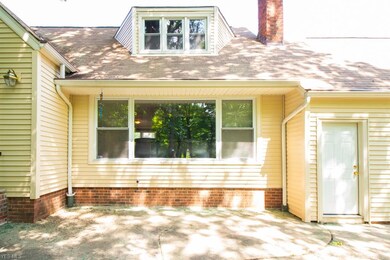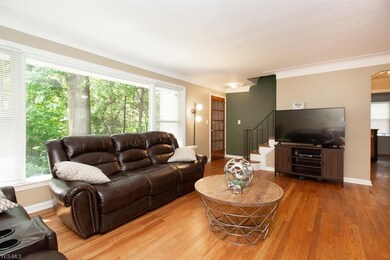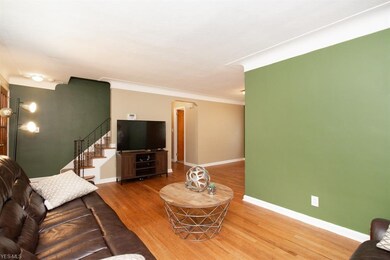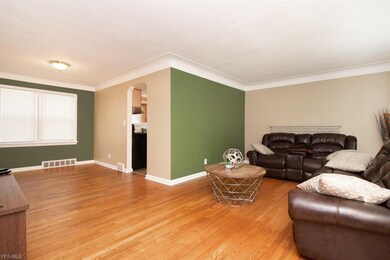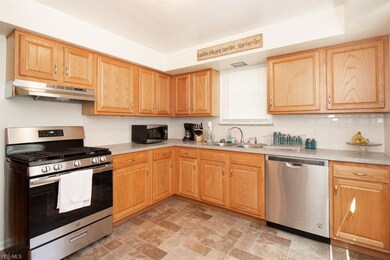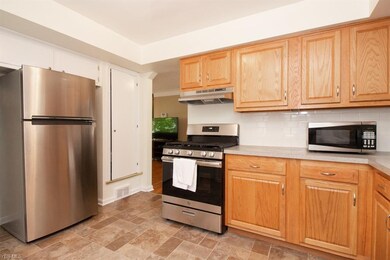
19731 Upper Valley Dr Euclid, OH 44117
Highlights
- Cape Cod Architecture
- 2 Car Attached Garage
- Forced Air Heating and Cooling System
- 1 Fireplace
- Patio
About This Home
As of September 2019This is it! Look no further as this home has everything you need and all the updates to back it up! This "show-stopping" 4 bedroom and 2 full bath Cape Code home has so many updates. The spacious living room has wood floors and a beautiful (large) picture window to enjoy those scenic views! The wood-burning fireplace and the formal dining area make entertaining comfortable. The updated kitchen has stainless steel appliances and plenty of room for storage with its 2 pantry closets! Both FULL baths in the home have been updated with newer flooring and fresh paint & fixtures. The bedrooms and this house are SPACIOUS with 2 of them them on each floor! To top it off, the finished basement offers loads of space for whatever you choose to do! Other important updates include, Newer furnace and central AC, Fresh paint, updated electrical,tile backslashes...too many to list! all of this with a 2 car attached garage with openers! Make sure you schedule your showing ASAP.
Last Agent to Sell the Property
Keller Williams Living License #2022000341 Listed on: 07/26/2019

Last Buyer's Agent
Francesca Mcghee
Deleted Agent License #2003007883
Home Details
Home Type
- Single Family
Year Built
- Built in 1952
Lot Details
- 7,802 Sq Ft Lot
- Lot Dimensions are 75x104
Parking
- 2 Car Attached Garage
Home Design
- Cape Cod Architecture
- Bungalow
- Asphalt Roof
- Vinyl Construction Material
Interior Spaces
- 1.5-Story Property
- 1 Fireplace
- Finished Basement
- Basement Fills Entire Space Under The House
Kitchen
- Built-In Oven
- Microwave
- Dishwasher
Bedrooms and Bathrooms
- 4 Bedrooms
Outdoor Features
- Patio
Utilities
- Forced Air Heating and Cooling System
- Heating System Uses Gas
Community Details
- Indian Hills Estates Sec 01 Community
Listing and Financial Details
- Assessor Parcel Number 649-02-015
Ownership History
Purchase Details
Home Financials for this Owner
Home Financials are based on the most recent Mortgage that was taken out on this home.Purchase Details
Home Financials for this Owner
Home Financials are based on the most recent Mortgage that was taken out on this home.Purchase Details
Purchase Details
Purchase Details
Similar Homes in the area
Home Values in the Area
Average Home Value in this Area
Purchase History
| Date | Type | Sale Price | Title Company |
|---|---|---|---|
| Warranty Deed | $107,000 | None Available | |
| Warranty Deed | $81,000 | Enterprise Title Agency | |
| Interfamily Deed Transfer | -- | Attorney | |
| Deed | $85,500 | -- | |
| Deed | -- | -- |
Mortgage History
| Date | Status | Loan Amount | Loan Type |
|---|---|---|---|
| Open | $10,419 | FHA | |
| Closed | $8,555 | FHA | |
| Open | $105,061 | FHA | |
| Previous Owner | $78,946 | FHA | |
| Previous Owner | $20,099 | Unknown |
Property History
| Date | Event | Price | Change | Sq Ft Price |
|---|---|---|---|---|
| 09/12/2019 09/12/19 | Sold | $107,000 | -1.8% | $44 / Sq Ft |
| 07/29/2019 07/29/19 | Pending | -- | -- | -- |
| 07/26/2019 07/26/19 | For Sale | $109,000 | +34.6% | $45 / Sq Ft |
| 05/18/2012 05/18/12 | Sold | $81,000 | -13.4% | $42 / Sq Ft |
| 05/18/2012 05/18/12 | Pending | -- | -- | -- |
| 09/13/2011 09/13/11 | For Sale | $93,500 | -- | $48 / Sq Ft |
Tax History Compared to Growth
Tax History
| Year | Tax Paid | Tax Assessment Tax Assessment Total Assessment is a certain percentage of the fair market value that is determined by local assessors to be the total taxable value of land and additions on the property. | Land | Improvement |
|---|---|---|---|---|
| 2024 | $2,689 | $46,200 | $9,450 | $36,750 |
| 2023 | $3,224 | $37,460 | $8,370 | $29,090 |
| 2022 | $3,151 | $37,450 | $8,365 | $29,085 |
| 2021 | $3,519 | $37,450 | $8,370 | $29,090 |
| 2020 | $3,791 | $36,960 | $7,210 | $29,750 |
| 2019 | $3,412 | $105,600 | $20,600 | $85,000 |
| 2018 | $3,445 | $36,960 | $7,210 | $29,750 |
| 2017 | $3,664 | $32,840 | $5,220 | $27,620 |
| 2016 | $3,672 | $32,840 | $5,220 | $27,620 |
| 2015 | $3,339 | $32,840 | $5,220 | $27,620 |
| 2014 | $3,339 | $32,840 | $5,220 | $27,620 |
Agents Affiliated with this Home
-
Keisha Wagner

Seller's Agent in 2019
Keisha Wagner
Keller Williams Living
(440) 318-1620
13 in this area
268 Total Sales
-
F
Buyer's Agent in 2019
Francesca Mcghee
Deleted Agent
-
Lenny Vaccaro

Seller's Agent in 2012
Lenny Vaccaro
EXP Realty, LLC.
(216) 650-8080
32 in this area
92 Total Sales
-
John Fitch

Buyer's Agent in 2012
John Fitch
Market First Real Estate Services
(440) 213-6556
8 in this area
159 Total Sales
Map
Source: MLS Now
MLS Number: 4119002
APN: 649-02-015
- 19201 Shawnee Rd
- 1780 Sagamore Dr
- 1914 Seneca Rd
- 19256 Upper Valley Dr
- 19150 Genesee Rd
- 1809 Pontiac Dr
- 1721 Grand Blvd
- 1541 E 196th St
- 1998 Green Rd
- 2017 Natona Rd
- 20021 Green Oak Dr
- 20031 Hillcrest Dr
- 1487 E 193rd St
- 1739 Catalpa Rd
- 2071 Sagamore Dr
- 1924 Glenridge Rd
- 13 Charleston Square
- 1707 Catalpa Rd
- 1767 Avalon Rd
- 1757 Avalon Rd
