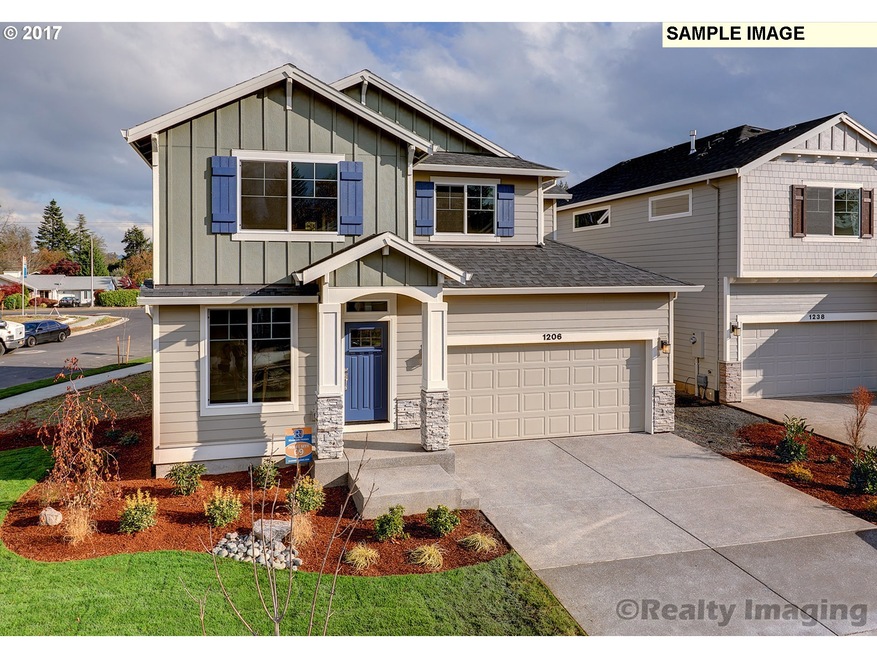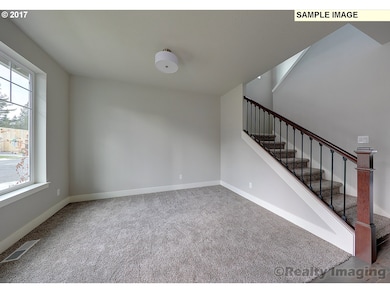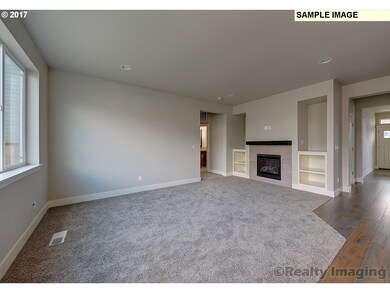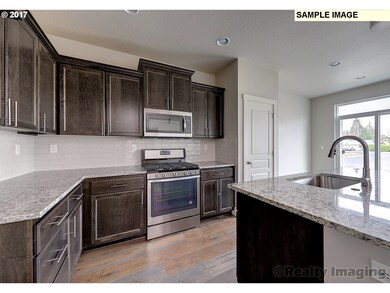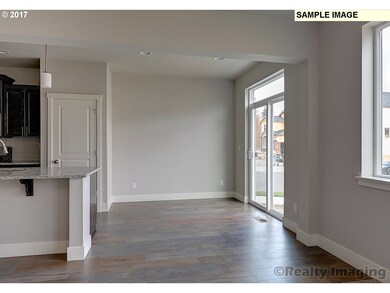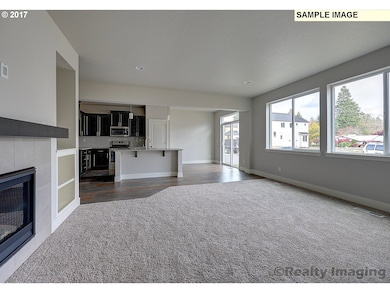
$499,900
- 3 Beds
- 2 Baths
- 1,392 Sq Ft
- 20624 SW Rosa Dr
- Beaverton, OR
Priced to sell !! Property is located in a prime established neighborhood w/large backyard fully fenced w/small back porch covered patio setting & small/shop or shed. The home is a single level w/sunken living room, large windows, 3 bedrooms w/primary suite w/slider to back deck. The kitchen has been updated over the years w/granite countertops & slider going out to the back yard. Hot water
Kevin Riley VANTAGE POINT BROKERS, LLC
