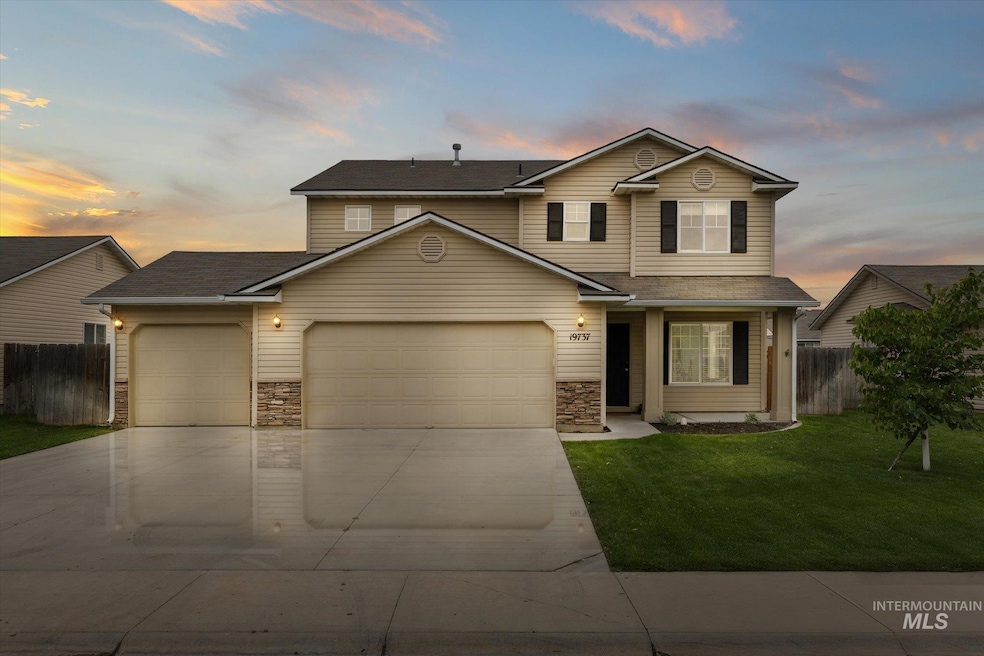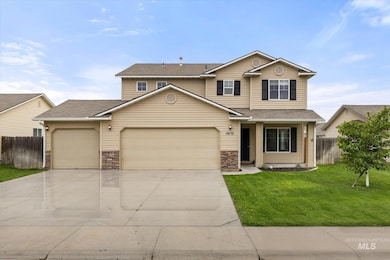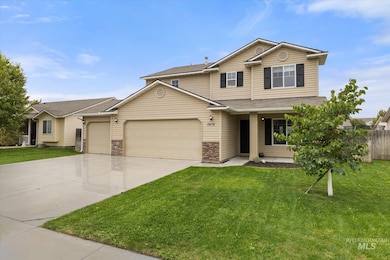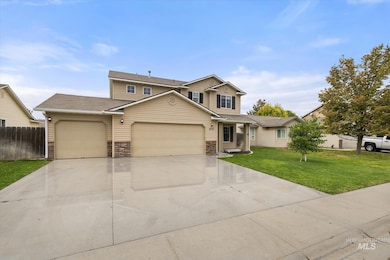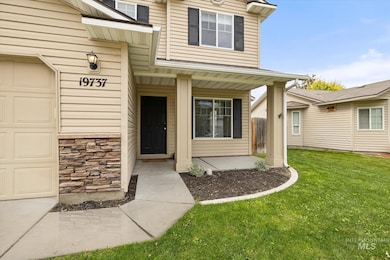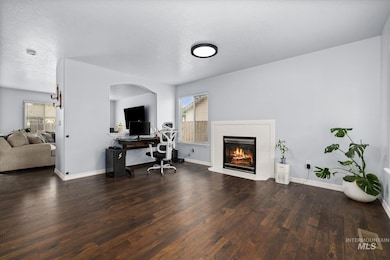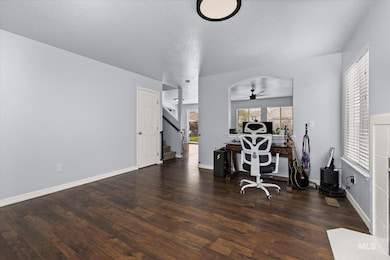19737 Alleghenny Way Caldwell, ID 83605
Estimated payment $2,417/month
Highlights
- 3 Car Attached Garage
- Walk-In Closet
- En-Suite Primary Bedroom
- Double Vanity
- Breakfast Bar
- Garden
About This Home
This 4 bedroom, 2.5 bath home is better than new with thoughtful updates throughout. The main level features newer luxury vinyl plank floors and an open design that connects the kitchen, dining, and living areas. The kitchen flows into the living space, creating a practical layout for daily routines and gatherings. Upstairs offers four bedrooms, including a primary suite with private bath, along with additional rooms for family, guests, or office use. The 3-car garage includes epoxy floors for a clean and durable finish, while recent updates such as a new HVAC system and water heater add long-term value. Outdoors, the fenced backyard includes a gazebo and fire pit—an inviting place to relax with friends or enjoy a quiet evening by the fire. With quick access to Highway 20/26 and I-84, this home allows an easy commute into Meridian and Boise, while being close to schools, shopping, and services. Combining newer finishes, recent system upgrades, and a functional floor plan, this property is move-in ready!
Home Details
Home Type
- Single Family
Est. Annual Taxes
- $3,300
Year Built
- Built in 2005
Lot Details
- 6,534 Sq Ft Lot
- Lot Dimensions are 100x63
- Property is Fully Fenced
- Wood Fence
- Sprinkler System
- Garden
HOA Fees
- $11 Monthly HOA Fees
Parking
- 3 Car Attached Garage
- Driveway
- Open Parking
Home Design
- Frame Construction
- Composition Roof
- Vinyl Siding
Interior Spaces
- 2,010 Sq Ft Home
- 2-Story Property
- Gas Fireplace
- Crawl Space
Kitchen
- Breakfast Bar
- Built-In Oven
- Built-In Range
- Dishwasher
- Laminate Countertops
- Disposal
Bedrooms and Bathrooms
- 4 Bedrooms
- En-Suite Primary Bedroom
- Walk-In Closet
- 3 Bathrooms
- Double Vanity
Schools
- Skyway Elementary School
- Summitvue Middle School
- Ridgevue High School
Utilities
- Forced Air Heating and Cooling System
- Heating System Uses Natural Gas
- Gas Water Heater
- Cable TV Available
Listing and Financial Details
- Assessor Parcel Number R3432744400
Map
Home Values in the Area
Average Home Value in this Area
Tax History
| Year | Tax Paid | Tax Assessment Tax Assessment Total Assessment is a certain percentage of the fair market value that is determined by local assessors to be the total taxable value of land and additions on the property. | Land | Improvement |
|---|---|---|---|---|
| 2025 | $1,644 | $398,100 | $105,000 | $293,100 |
| 2024 | $1,644 | $359,900 | $93,300 | $266,600 |
| 2023 | $1,632 | $373,000 | $93,300 | $279,700 |
| 2022 | $3,465 | $418,000 | $127,000 | $291,000 |
| 2021 | $3,896 | $302,600 | $64,000 | $238,600 |
| 2020 | $3,725 | $239,500 | $46,500 | $193,000 |
| 2019 | $3,884 | $224,800 | $37,900 | $186,900 |
| 2018 | $3,646 | $0 | $0 | $0 |
| 2017 | $3,366 | $0 | $0 | $0 |
| 2016 | $3,442 | $0 | $0 | $0 |
| 2015 | $3,070 | $0 | $0 | $0 |
| 2014 | $1,472 | $130,100 | $20,000 | $110,100 |
Property History
| Date | Event | Price | List to Sale | Price per Sq Ft | Prior Sale |
|---|---|---|---|---|---|
| 10/29/2025 10/29/25 | Price Changed | $405,000 | -1.2% | $201 / Sq Ft | |
| 10/01/2025 10/01/25 | For Sale | $410,000 | +5.2% | $204 / Sq Ft | |
| 05/05/2023 05/05/23 | Sold | -- | -- | -- | View Prior Sale |
| 04/08/2023 04/08/23 | Pending | -- | -- | -- | |
| 03/14/2023 03/14/23 | For Sale | $389,900 | +222.2% | $194 / Sq Ft | |
| 07/11/2014 07/11/14 | Sold | -- | -- | -- | View Prior Sale |
| 05/28/2014 05/28/14 | Pending | -- | -- | -- | |
| 05/13/2014 05/13/14 | For Sale | $121,000 | -- | $60 / Sq Ft |
Purchase History
| Date | Type | Sale Price | Title Company |
|---|---|---|---|
| Warranty Deed | -- | Alliance Title | |
| Quit Claim Deed | -- | Titleone | |
| Special Warranty Deed | -- | Titleone | |
| Quit Claim Deed | -- | None Available | |
| Trustee Deed | $138,000 | None Available | |
| Public Action Common In Florida Clerks Tax Deed Or Tax Deeds Or Property Sold For Taxes | $429 | None Available | |
| Interfamily Deed Transfer | -- | Alliance Title & Escrow Corp | |
| Warranty Deed | -- | Alliance Title & Escrow Corp | |
| Warranty Deed | -- | Pioneer Title Company Of Can |
Mortgage History
| Date | Status | Loan Amount | Loan Type |
|---|---|---|---|
| Closed | $8,400 | New Conventional | |
| Open | $373,838 | New Conventional | |
| Previous Owner | $280,000 | New Conventional | |
| Previous Owner | $92,250 | New Conventional | |
| Previous Owner | $31,590 | Stand Alone Second | |
| Previous Owner | $31,590 | Stand Alone Second | |
| Previous Owner | $126,390 | Stand Alone Refi Refinance Of Original Loan |
Source: Intermountain MLS
MLS Number: 98963395
APN: 3432744400
- 19725 Cumberland Way
- 19562 Susquehanna Way
- 11518 Maidstone St
- 19533 Portsmouth Way
- 11296 Tamsworth Dr
- 11169 Champlain Dr
- Harlow 1364 Plan at Masterson Ranch
- 11519 Roanoke Dr
- 19909 Middleton Rd
- 11129 Canvas St
- 19415 Schooner Ave
- 11375 Bluefield Dr Unit 11/10
- 19369 Schooner Ave
- 11651 Cabin Creek St
- 11363 Bluefield Dr Unit 12/10
- 19357 Schooner Ave
- TBD Bluefield Dr Unit Keizer
- TBD Bluefield Dr Unit Edgewood
- TBD Bluefield Dr Unit Hudson
- TBD Bluefield Dr Unit Orchard Encore Junio
- 19570 Nanticoke Ave
- 19535 Nanticoke Ave
- 11602 Maidstone St Unit ID1308954P
- 11549 Roanoke Dr
- 10938 Zuma Ln
- 11934 Edgemoor St
- 11755 Altamont St
- 116 S Kcid Rd
- 10390 Crystal Ridge Dr Unit ID1250621P
- 2507 Orogrande Ln
- 4107 Laster Ln
- 117 Abraham Way
- 2511 E Spruce St
- 401 Canyon Village Ln
- 1508 Hope Ln
- 10201 Cherry Ln
- 17050 N Ardmore Rd
- 8311 E Stone Valley St Unit ID1308981P
- 605 E Elgin St
- 2707 Colfax Dr
