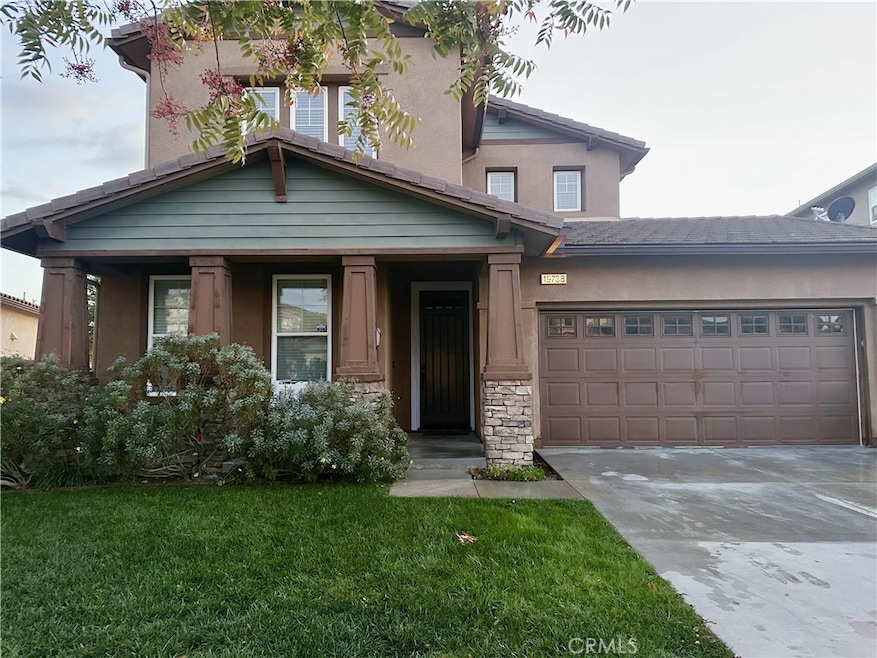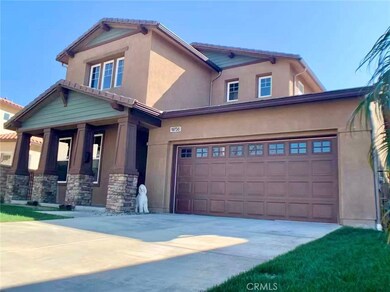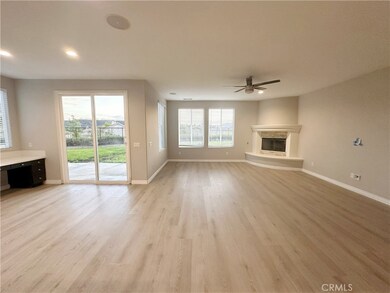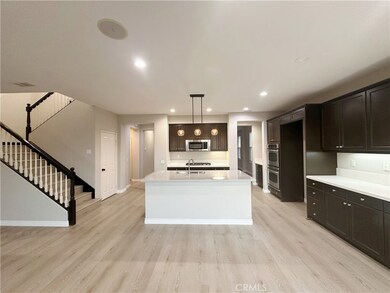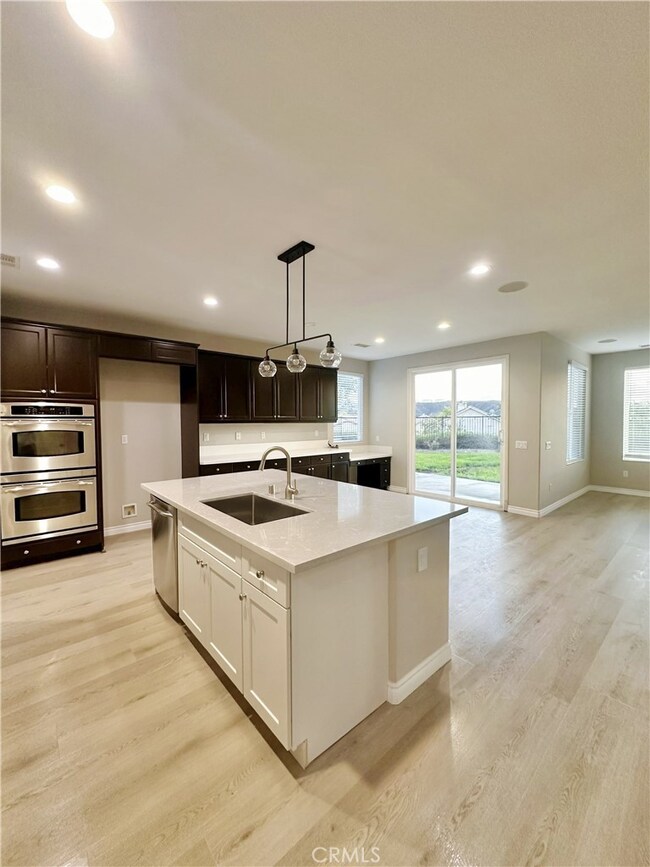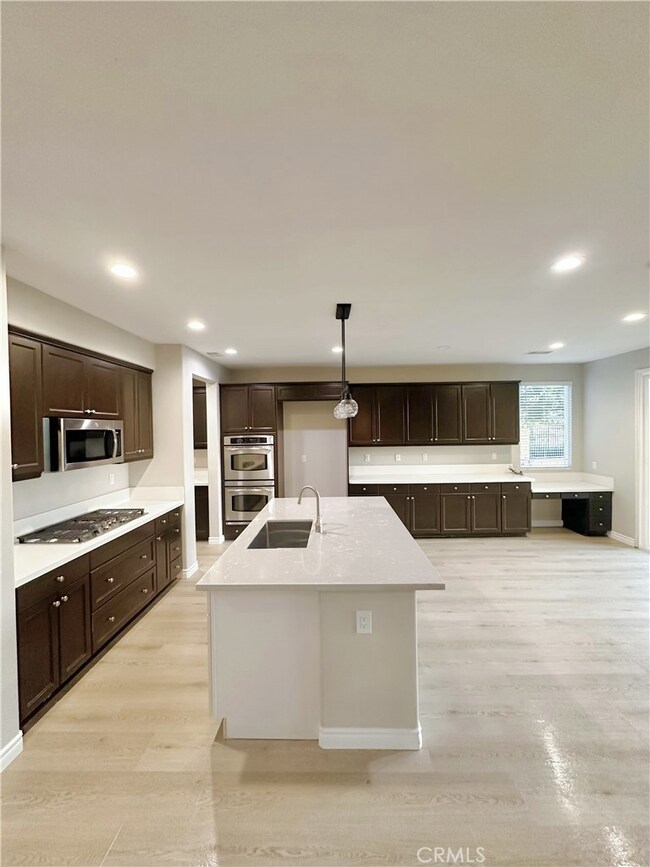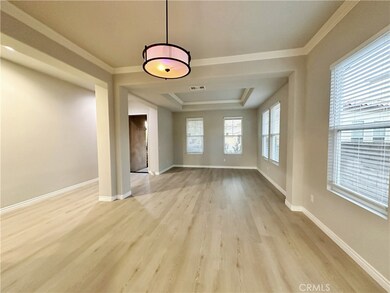19738 Castille Ln Santa Clarita, CA 91350
Highlights
- Primary Bedroom Suite
- Mountain View
- Walk-In Pantry
- Plum Canyon Elementary School Rated A-
- Community Pool
- Cul-De-Sac
About This Home
Newly Remodeled Modern 4 BDRM/4 BATH Beautiful 2-story home nestled on a LARGE lot on a quiet cul-de-sac in Plum Canyon. Brand-new Laminate flooring throughout the house, New painting for entire house including garage, New Kitchen Island with brand-new dishwasher and cabinet. The master bedroom comes equipped with deluxe master bath which has dual custom-made sink vanities and brand-new upgraded shower room. 3-car tandem garage. Huge yards with new drainage system and Irrigation system. Beautiful and quiet neighborhood in a convenient location close to parks, schools, freeway access, shopping centers and restaurants. Don't Wait. Apply Now through RentSpree link for
Listing Agent
1000 Realty Corporation Brokerage Email: sscahomes@hotmail.com License #01901997 Listed on: 11/19/2025
Open House Schedule
-
Saturday, November 22, 20251:00 to 4:00 pm11/22/2025 1:00:00 PM +00:0011/22/2025 4:00:00 PM +00:00Add to Calendar
-
Friday, November 28, 20251:30 to 3:30 pm11/28/2025 1:30:00 PM +00:0011/28/2025 3:30:00 PM +00:00Add to Calendar
Home Details
Home Type
- Single Family
Est. Annual Taxes
- $11,338
Year Built
- Built in 2006
Lot Details
- 7,858 Sq Ft Lot
- Cul-De-Sac
- Backyard Sprinklers
- Back and Front Yard
Parking
- 3 Car Attached Garage
- Parking Available
- Front Facing Garage
Property Views
- Mountain
- Neighborhood
Home Design
- Entry on the 1st floor
Interior Spaces
- 3,058 Sq Ft Home
- 2-Story Property
- Family Room
- Living Room with Fireplace
- Walk-In Pantry
Bedrooms and Bathrooms
- 4 Bedrooms | 3 Main Level Bedrooms
- Primary Bedroom Suite
- Walk-In Closet
- Jack-and-Jill Bathroom
- 4 Full Bathrooms
Laundry
- Laundry Room
- Laundry on upper level
- Dryer
Additional Features
- Exterior Lighting
- Central Heating and Cooling System
Listing and Financial Details
- Security Deposit $5,500
- Rent includes association dues
- 12-Month Minimum Lease Term
- Available 11/20/25
- Tax Lot 45
- Tax Tract Number 46018
- Assessor Parcel Number 2812079007
Community Details
Overview
- Property has a Home Owners Association
Recreation
- Community Pool
Pet Policy
- Pet Size Limit
- Pet Deposit $500
- Cats Allowed
- Breed Restrictions
Map
Source: California Regional Multiple Listing Service (CRMLS)
MLS Number: AR25258084
APN: 2812-079-007
- 19924 Via Joyce Dr
- 19735 Edmonds Place
- 19749 Lanfranca Dr
- 20000 Plum Canyon Rd Unit 221
- 20000 Plum Canyon Rd Unit 1221
- 20000 Plum Canyon Rd Unit 316
- 20000 Plum Canyon Rd Unit 1316
- 28468 Santa Rosa Ln Unit 534
- 28454 Santa Rosa Ln
- 19515 Lanfranca Dr
- 28448 Mirabelle Ln
- 19451 Opal Ln Unit 276
- 19512 Laroda Ln Unit 212
- 28427 Casselman Ln
- 19920 Holly Dr
- 19415 Opal Ln
- 28385 Mirabelle Ln
- 28229 Shirley Ln
- 19659 Lanview Ln
- 28378 Mirabelle Ln
- 19721 Castille Ln
- 19914 Via Joyce Dr
- 19602 Edmonds Place
- 19554 Laroda Ln Unit 233
- 20007 Holly Dr
- 28355 Stansfield Ln
- 19353 Opal Ln
- 19320 Carranza Ln
- 19292 Merryweather Dr
- 19300 Maybrook Ln
- 20111 Cavern Ct
- 20325 Calhaven Dr
- 20827 Calwood St
- 28085 Whites Canyon Rd
- 27648 Susan Beth Way Unit H
- 27858 Crosspath Ave
- 28349 Willow Ct
- 28338 Welfleet Ln
- 27532 Camomile Ln
- 26914 Rainbow Glen Dr Unit 212
