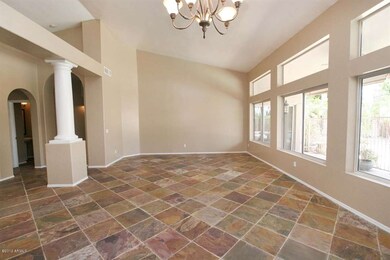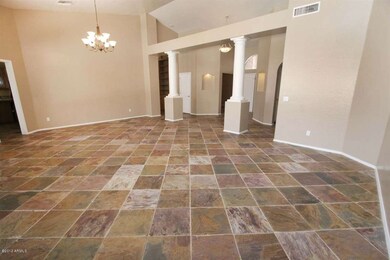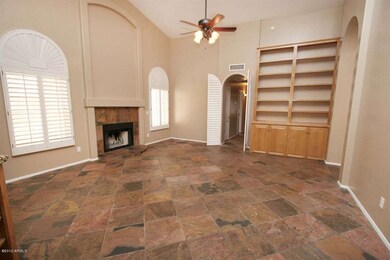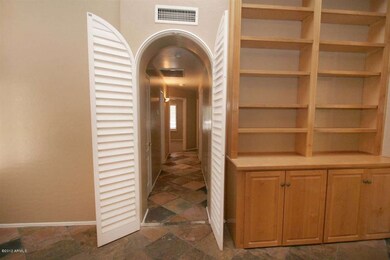
1974 E Mcnair Dr Tempe, AZ 85283
South Tempe NeighborhoodHighlights
- Play Pool
- Community Lake
- Hydromassage or Jetted Bathtub
- Kyrene del Norte School Rated A-
- Vaulted Ceiling
- 1 Fireplace
About This Home
As of February 2024STUNNING REMODEL!! GREAT TEMPE LAKE SUBDIVISION!! Beautiful 3 bedrm + den/office, 2 1/2 bath. Slate flooring & new upgraded carpet in bedrms. Slate in front entry and back patio also!!!! SHUTTERS!! 2-tone paint. Gourmet kitchen w/ hickory cabinets, island, upscale appliances, granite counters!! Family room has fireplace & custom built-in bookcase. Bathrooms remodeled & have double sinks & granite. Den/office has custom built-ins also. 3 car garage w/epoxy floor and built-in cabinets. Great backyard with fenced gorgeous pool/water feature for all those fun family times!!! Great central location and freeway access. This home is a must see!! Your clients will love it!!
Last Agent to Sell the Property
DPR Realty LLC License #SA015485000 Listed on: 07/22/2012

Last Buyer's Agent
Shanda Seitz
Realty ONE Group License #SA627416000
Home Details
Home Type
- Single Family
Est. Annual Taxes
- $2,861
Year Built
- Built in 1996
Lot Details
- 7,889 Sq Ft Lot
- Block Wall Fence
- Front and Back Yard Sprinklers
- Sprinklers on Timer
Parking
- 3 Car Garage
- Garage Door Opener
Home Design
- Wood Frame Construction
- Tile Roof
- Stucco
Interior Spaces
- 2,769 Sq Ft Home
- 1-Story Property
- Vaulted Ceiling
- Ceiling Fan
- 1 Fireplace
- Solar Screens
Kitchen
- Eat-In Kitchen
- Breakfast Bar
- Built-In Microwave
- Dishwasher
- Granite Countertops
Flooring
- Carpet
- Stone
- Tile
Bedrooms and Bathrooms
- 3 Bedrooms
- Walk-In Closet
- Remodeled Bathroom
- Primary Bathroom is a Full Bathroom
- 2.5 Bathrooms
- Dual Vanity Sinks in Primary Bathroom
- Hydromassage or Jetted Bathtub
- Bathtub With Separate Shower Stall
Laundry
- Laundry in unit
- Washer and Dryer Hookup
Pool
- Play Pool
- Fence Around Pool
Outdoor Features
- Covered patio or porch
- Built-In Barbecue
Schools
- Kyrene Del Norte Elementary School
- Kyrene Middle School
- Marcos De Niza High School
Utilities
- Refrigerated Cooling System
- Heating Available
- Cable TV Available
Listing and Financial Details
- Tax Lot 333
- Assessor Parcel Number 308-11-333
Community Details
Overview
- Property has a Home Owners Association
- Kinney Mangemt Serv Association, Phone Number (480) 820-3451
- Built by Blandford
- Oasis At Anozira Subdivision
- Community Lake
Recreation
- Community Playground
Ownership History
Purchase Details
Home Financials for this Owner
Home Financials are based on the most recent Mortgage that was taken out on this home.Purchase Details
Purchase Details
Purchase Details
Purchase Details
Home Financials for this Owner
Home Financials are based on the most recent Mortgage that was taken out on this home.Purchase Details
Home Financials for this Owner
Home Financials are based on the most recent Mortgage that was taken out on this home.Purchase Details
Home Financials for this Owner
Home Financials are based on the most recent Mortgage that was taken out on this home.Purchase Details
Home Financials for this Owner
Home Financials are based on the most recent Mortgage that was taken out on this home.Purchase Details
Home Financials for this Owner
Home Financials are based on the most recent Mortgage that was taken out on this home.Purchase Details
Home Financials for this Owner
Home Financials are based on the most recent Mortgage that was taken out on this home.Similar Homes in the area
Home Values in the Area
Average Home Value in this Area
Purchase History
| Date | Type | Sale Price | Title Company |
|---|---|---|---|
| Warranty Deed | $650,000 | Security Title Agency | |
| Quit Claim Deed | -- | None Available | |
| Quit Claim Deed | -- | None Available | |
| Quit Claim Deed | -- | None Available | |
| Cash Sale Deed | $417,000 | Fidelity Natl Title Agency | |
| Warranty Deed | $369,500 | Fidelity National Title Agen | |
| Trustee Deed | $324,000 | None Available | |
| Interfamily Deed Transfer | -- | Transnation Title | |
| Warranty Deed | $492,000 | Transnation Title | |
| Joint Tenancy Deed | $216,962 | Transnation Title Ins Co |
Mortgage History
| Date | Status | Loan Amount | Loan Type |
|---|---|---|---|
| Open | $650,000 | New Conventional | |
| Previous Owner | $225,000 | New Conventional | |
| Previous Owner | $150,000 | New Conventional | |
| Previous Owner | $220,000 | New Conventional | |
| Previous Owner | $158,730 | FHA | |
| Previous Owner | $269,500 | New Conventional | |
| Previous Owner | $50,000 | Unknown | |
| Previous Owner | $393,600 | Purchase Money Mortgage | |
| Previous Owner | $393,600 | Purchase Money Mortgage | |
| Previous Owner | $190,700 | Unknown | |
| Previous Owner | $198,350 | No Value Available |
Property History
| Date | Event | Price | Change | Sq Ft Price |
|---|---|---|---|---|
| 02/09/2024 02/09/24 | Sold | $650,000 | -7.1% | $235 / Sq Ft |
| 01/03/2024 01/03/24 | Price Changed | $699,900 | -2.8% | $253 / Sq Ft |
| 12/30/2023 12/30/23 | For Sale | $719,900 | 0.0% | $260 / Sq Ft |
| 12/16/2023 12/16/23 | Pending | -- | -- | -- |
| 11/21/2023 11/21/23 | Price Changed | $719,900 | -2.7% | $260 / Sq Ft |
| 10/12/2023 10/12/23 | For Sale | $739,900 | 0.0% | $267 / Sq Ft |
| 10/05/2023 10/05/23 | Pending | -- | -- | -- |
| 09/13/2023 09/13/23 | Price Changed | $739,900 | -1.3% | $267 / Sq Ft |
| 08/13/2023 08/13/23 | For Sale | $749,900 | +79.8% | $271 / Sq Ft |
| 05/06/2015 05/06/15 | Sold | $417,000 | +0.5% | $151 / Sq Ft |
| 04/10/2015 04/10/15 | Pending | -- | -- | -- |
| 04/01/2015 04/01/15 | For Sale | $415,000 | +12.3% | $150 / Sq Ft |
| 09/11/2012 09/11/12 | Sold | $369,500 | -5.0% | $133 / Sq Ft |
| 08/05/2012 08/05/12 | Pending | -- | -- | -- |
| 07/21/2012 07/21/12 | For Sale | $389,000 | -- | $140 / Sq Ft |
Tax History Compared to Growth
Tax History
| Year | Tax Paid | Tax Assessment Tax Assessment Total Assessment is a certain percentage of the fair market value that is determined by local assessors to be the total taxable value of land and additions on the property. | Land | Improvement |
|---|---|---|---|---|
| 2025 | $4,218 | $45,586 | -- | -- |
| 2024 | $4,701 | $43,415 | -- | -- |
| 2023 | $4,701 | $56,320 | $11,260 | $45,060 |
| 2022 | $4,483 | $42,650 | $8,530 | $34,120 |
| 2021 | $4,583 | $39,370 | $7,870 | $31,500 |
| 2020 | $4,482 | $37,980 | $7,590 | $30,390 |
| 2019 | $4,349 | $37,060 | $7,410 | $29,650 |
| 2018 | $4,216 | $34,950 | $6,990 | $27,960 |
| 2017 | $3,465 | $34,520 | $6,900 | $27,620 |
| 2016 | $3,514 | $35,680 | $7,130 | $28,550 |
| 2015 | $3,246 | $32,560 | $6,510 | $26,050 |
Agents Affiliated with this Home
-

Seller's Agent in 2024
Cabrina Le
West USA Realty
(602) 318-5263
1 in this area
53 Total Sales
-

Seller Co-Listing Agent in 2024
Joey Sampaga
Real Broker
(480) 818-4483
1 in this area
17 Total Sales
-
K
Buyer's Agent in 2024
Kristina Cook
Realty One Group
(480) 315-1240
1 in this area
7 Total Sales
-
S
Seller's Agent in 2015
Shanda Seitz
Realty One Group
-
C
Buyer's Agent in 2015
Charles Teller
DeLex Realty
-
M
Seller's Agent in 2012
Michele Billman
DPR Realty
(480) 926-2727
22 Total Sales
Map
Source: Arizona Regional Multiple Listing Service (ARMLS)
MLS Number: 4792463
APN: 308-11-333
- 1975 E Chilton Dr
- 7635 S Taylor Dr
- 1943 E Drake Dr
- 1895 E Dava Dr
- 1966 E Belmont Dr
- 2018 E Redfield Rd
- 1920 E Belmont Dr
- 1861 E Bendix Dr
- 1978 E Carver Rd
- 2807 W Newton Ct
- 2807 W Rosewood Dr
- 1956 E Calle de Caballos
- 2031 E Vaughn St
- 2804 W Curry St
- 1849 E Buena Vista Dr
- 1505 E Divot Dr
- 6847 S Willow Dr
- 1631 E Bell de Mar Dr
- 1401 E Brentrup Dr
- 1758 E Carver Rd






