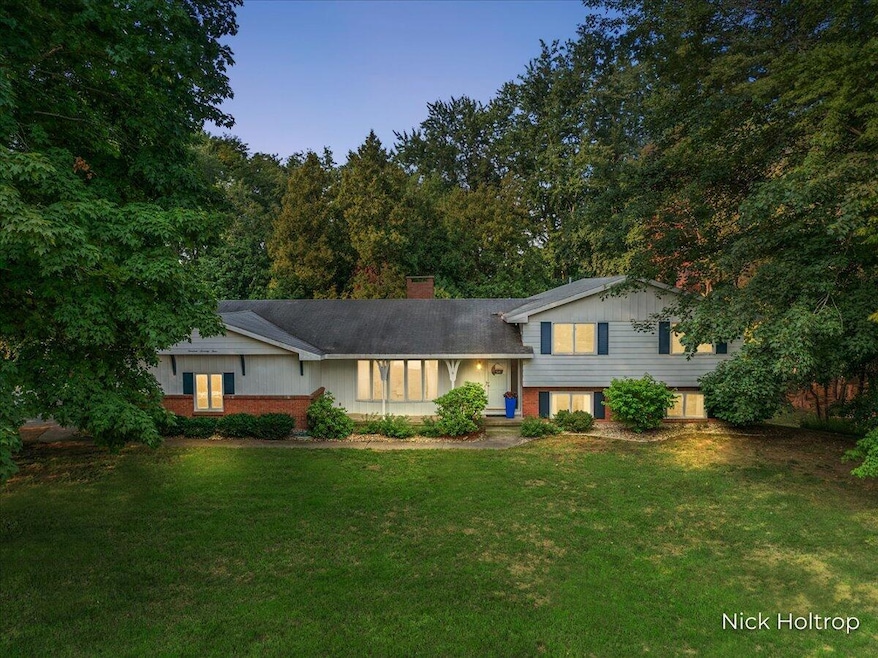
1974 Greenwoods Dr Jenison, MI 49428
Estimated payment $2,469/month
Total Views
448
4
Beds
2.5
Baths
2,337
Sq Ft
$171
Price per Sq Ft
Highlights
- Popular Property
- Living Room with Fireplace
- Sun or Florida Room
- Bauerwood Elementary School Rated A
- Wooded Lot
- Mud Room
About This Home
Rare opportunity, on the market for the first time! This spacious 4-bedroom, 2.5-bath residence, nestled on nearly an acre of serene, park-like land is a rare find in Jenison. Surrounded by mature trees and natural beauty, this home features two cozy fireplaces, a 3-season screened porch for peaceful outdoor living, and bonus space in the full basement. Add your own updates and personal touches to this well-maintained home and create something special - a true opportunity to create the home you've always envisioned in an unbeatable setting!
Home Details
Home Type
- Single Family
Est. Annual Taxes
- $3,410
Year Built
- Built in 1968
Lot Details
- 0.92 Acre Lot
- Lot Dimensions are 106.69 x 375.62
- Shrub
- Level Lot
- Wooded Lot
Parking
- 2 Car Attached Garage
- Side Facing Garage
- Garage Door Opener
Home Design
- Brick Exterior Construction
- Aluminum Siding
Interior Spaces
- 2,337 Sq Ft Home
- 3-Story Property
- Central Vacuum
- Ceiling Fan
- Garden Windows
- Mud Room
- Living Room with Fireplace
- 2 Fireplaces
- Sun or Florida Room
- Basement Fills Entire Space Under The House
Kitchen
- Range
- Microwave
- Dishwasher
Bedrooms and Bathrooms
- 4 Bedrooms
Laundry
- Laundry Room
- Laundry on lower level
- Dryer
- Washer
Outdoor Features
- Covered patio or porch
Utilities
- Heating System Uses Natural Gas
- Baseboard Heating
- Hot Water Heating System
Map
Create a Home Valuation Report for This Property
The Home Valuation Report is an in-depth analysis detailing your home's value as well as a comparison with similar homes in the area
Home Values in the Area
Average Home Value in this Area
Tax History
| Year | Tax Paid | Tax Assessment Tax Assessment Total Assessment is a certain percentage of the fair market value that is determined by local assessors to be the total taxable value of land and additions on the property. | Land | Improvement |
|---|---|---|---|---|
| 2025 | $3,407 | $204,700 | $0 | $0 |
| 2024 | $2,956 | $204,700 | $0 | $0 |
| 2023 | $2,822 | $173,000 | $0 | $0 |
| 2022 | $3,098 | $158,400 | $0 | $0 |
| 2021 | $3,008 | $149,600 | $0 | $0 |
| 2020 | $2,975 | $137,600 | $0 | $0 |
| 2019 | $2,978 | $126,800 | $0 | $0 |
| 2018 | $2,777 | $121,400 | $0 | $0 |
| 2017 | $2,729 | $116,100 | $0 | $0 |
| 2016 | $2,712 | $108,900 | $0 | $0 |
| 2015 | $2,588 | $110,600 | $0 | $0 |
| 2014 | $2,588 | $99,400 | $0 | $0 |
Source: Public Records
Property History
| Date | Event | Price | Change | Sq Ft Price |
|---|---|---|---|---|
| 08/07/2025 08/07/25 | For Sale | $399,000 | -- | $171 / Sq Ft |
Source: Southwestern Michigan Association of REALTORS®
Mortgage History
| Date | Status | Loan Amount | Loan Type |
|---|---|---|---|
| Closed | $28,500 | Credit Line Revolving | |
| Closed | $156,000 | New Conventional | |
| Closed | $80,000 | Credit Line Revolving | |
| Closed | $69,300 | Credit Line Revolving |
Source: Public Records
Similar Homes in Jenison, MI
Source: Southwestern Michigan Association of REALTORS®
MLS Number: 25039767
APN: 70-14-03-475-002
Nearby Homes
- 1734 Pleasantwood Dr
- 8630 Cedar Lake Dr
- 8728 Cottonwood Dr
- 1427 Chevelle Dr
- 2504 Cedar Dr W
- 8179 Mellowwood Dr
- 1886 New Castle Dr
- 8147 Willa Springs Dr Unit 10
- 3205 Deer Haven Dr
- 1686 Newcastle Dr
- 1021 Lumina Dr
- 1033 Lumina Dr
- 7941 Kinmont Ct
- 953 Golfside Ct
- 8906 Emerado Rd
- 7740 Chickadee Dr
- The Wisteria Plan at Lowing Woods
- The Maxwell Plan at Lowing Woods
- The Preston Plan at Lowing Woods
- The Hadley Plan at Lowing Woods
- 7701 Riverview Dr
- 303 Baldwin St
- 3970 Katie Ct
- 7269 Yellowstone Dr
- 6365 Balsam Dr
- 11314 Sessions Dr NW Unit 11332
- 6057 8th Ave SW
- 2655 Grand Castle Blvd SW
- 6069 8th Ave
- 143 Brookmeadow North Ct SW
- 5808 E Town Dr
- 5875 Balsam Dr
- 217 Westown Dr NW
- 4161 Lake Michigan Dr NW Unit Front
- 306 Manzana Ct NW
- 5587 Stonebridge Dr SW
- 4380-2 Wimbledon Dr SW
- 3233 Prospect St
- 10897 48th Ave
- 511 Hampton Ln NW






