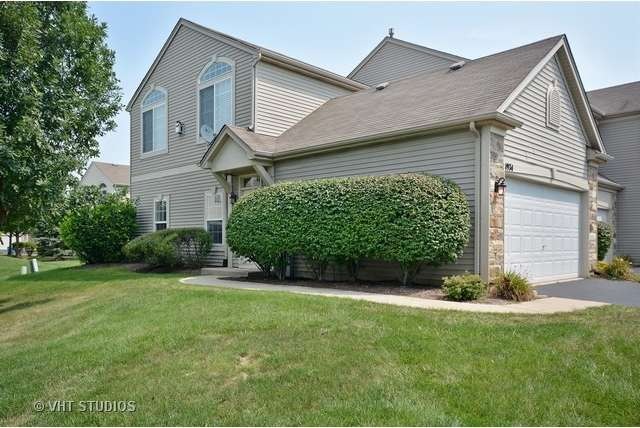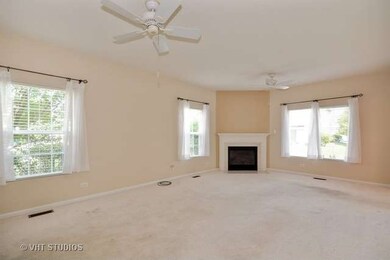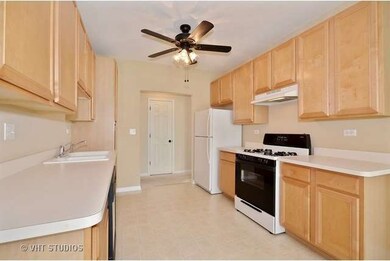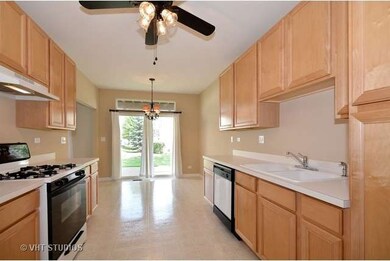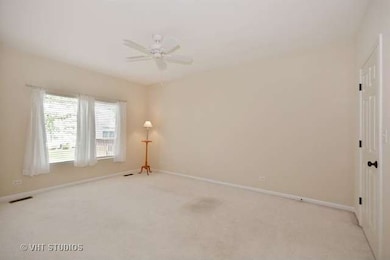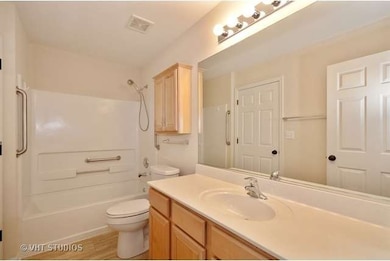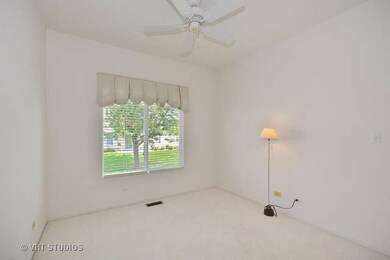
1974 Misty Ridge Ln Unit 1 Aurora, IL 60503
Far Southeast NeighborhoodEstimated Value: $224,000 - $269,000
Highlights
- Landscaped Professionally
- Main Floor Bedroom
- Walk-In Pantry
- The Wheatlands Elementary School Rated A-
- End Unit
- Attached Garage
About This Home
As of April 2016This neat and tidy and affordable ranch style end-unit townhome is a great alternative to renting! The spacious master bedroom features a walk-in closet and private entrance to the shared bathroom. The kitchen has a pantry closet. The eating area provides plenty of space for a table and has sliding glass doors to the covered patio. In the living room you will find a Heatilator-type fireplace - just flip a switch to enjoy the warmth and ambiance of a cozy fire! You also get a laundry room and two-car garage! Close to ample shopping and entertainment, the home is located in Oswego School District 308 - Oswego East High School. Freshly painted and professionally cleaned, just move right in! Why rent when you can buy? Make this home yours today! Short Sale opportuntiy, please allow time for bank approval.
Property Details
Home Type
- Condominium
Est. Annual Taxes
- $5,840
Year Built
- 1999
Lot Details
- End Unit
- East or West Exposure
- Landscaped Professionally
HOA Fees
- $132 per month
Parking
- Attached Garage
- Garage Transmitter
- Garage Door Opener
- Driveway
- Parking Included in Price
- Garage Is Owned
Home Design
- Slab Foundation
- Asphalt Shingled Roof
- Stone Siding
- Vinyl Siding
Interior Spaces
- Heatilator
- Entrance Foyer
- Dining Area
Kitchen
- Breakfast Bar
- Walk-In Pantry
- Oven or Range
- Dishwasher
- Disposal
Bedrooms and Bathrooms
- Main Floor Bedroom
- Bathroom on Main Level
Laundry
- Laundry on main level
- Dryer
- Washer
Utilities
- Forced Air Heating and Cooling System
- Heating System Uses Gas
Additional Features
- North or South Exposure
- Patio
Listing and Financial Details
- Homeowner Tax Exemptions
Community Details
Amenities
- Common Area
Pet Policy
- Pets Allowed
Ownership History
Purchase Details
Home Financials for this Owner
Home Financials are based on the most recent Mortgage that was taken out on this home.Purchase Details
Home Financials for this Owner
Home Financials are based on the most recent Mortgage that was taken out on this home.Purchase Details
Home Financials for this Owner
Home Financials are based on the most recent Mortgage that was taken out on this home.Similar Homes in the area
Home Values in the Area
Average Home Value in this Area
Purchase History
| Date | Buyer | Sale Price | Title Company |
|---|---|---|---|
| Cowden Todd | $118,000 | Baird & Warner Title Service | |
| Cowden Todd | $118,000 | Baird & Warner Title Service | |
| Potts Maryann | $148,000 | None Available | |
| Ward Larry R | $152,500 | Ticor Title |
Mortgage History
| Date | Status | Borrower | Loan Amount |
|---|---|---|---|
| Previous Owner | Potts Maryann | $152,884 | |
| Previous Owner | Ward Larry R | $82,350 |
Property History
| Date | Event | Price | Change | Sq Ft Price |
|---|---|---|---|---|
| 04/22/2016 04/22/16 | Sold | $118,000 | -5.2% | $101 / Sq Ft |
| 01/30/2016 01/30/16 | Pending | -- | -- | -- |
| 11/19/2015 11/19/15 | Price Changed | $124,500 | -2.7% | $107 / Sq Ft |
| 09/28/2015 09/28/15 | Price Changed | $128,000 | -2.3% | $110 / Sq Ft |
| 09/04/2015 09/04/15 | For Sale | $131,000 | -- | $112 / Sq Ft |
Tax History Compared to Growth
Tax History
| Year | Tax Paid | Tax Assessment Tax Assessment Total Assessment is a certain percentage of the fair market value that is determined by local assessors to be the total taxable value of land and additions on the property. | Land | Improvement |
|---|---|---|---|---|
| 2023 | $5,840 | $63,224 | $11,105 | $52,119 |
| 2022 | $5,840 | $58,004 | $10,188 | $47,816 |
| 2021 | $5,513 | $52,731 | $9,262 | $43,469 |
| 2020 | $5,579 | $52,731 | $9,262 | $43,469 |
| 2019 | $5,529 | $51,059 | $9,262 | $41,797 |
| 2018 | $5,192 | $46,443 | $8,425 | $38,018 |
| 2017 | $5,053 | $42,805 | $7,765 | $35,040 |
| 2016 | $4,868 | $40,573 | $7,360 | $33,213 |
| 2015 | $4,065 | $38,276 | $6,943 | $31,333 |
| 2014 | $4,128 | $37,161 | $6,741 | $30,420 |
| 2013 | $4,128 | $37,536 | $6,809 | $30,727 |
Agents Affiliated with this Home
-
Lori Jones

Seller's Agent in 2016
Lori Jones
Baird Warner
(630) 707-6561
2 in this area
108 Total Sales
-
Robert Jones

Seller Co-Listing Agent in 2016
Robert Jones
Baird Warner
(630) 606-6561
1 in this area
69 Total Sales
-
Giovanni Leopaldi

Buyer's Agent in 2016
Giovanni Leopaldi
Compass
(773) 489-4444
184 Total Sales
Map
Source: Midwest Real Estate Data (MRED)
MLS Number: MRD09030398
APN: 03-01-260-006
- 1913 Misty Ridge Ln Unit 5
- 1874 Wisteria Dr Unit 333
- 1932 Royal Ln
- 1917 Turtle Creek Ct
- 2013 Eastwick Ln
- 2355 Avalon Ct
- 3328 Fulshear Cir
- 3326 Fulshear Cir
- 3408 Fulshear Cir
- 1676 Fredericksburg Ln
- 2270 Twilight Dr Unit 2270
- 2278 Twilight Dr
- 2410 Oakfield Ct
- 1639 Sedona Ave
- 1754 Landreth Ct
- 2197 Wilson Creek Cir Unit 3
- 629 Lincoln Station Dr Unit 1503
- 1752 Pontarelli Ct
- 1919 Indian Hill Ln Unit 4035
- 1799 Indian Hill Ln Unit 4113
- 1974 Misty Ridge Ln Unit 1
- 1982 Misty Ridge Ln Unit 3
- 1986 Misty Ridge Ln Unit 4
- 1978 Misty Ridge Ln Unit 2
- 2002 Misty Ridge Ln Unit 3
- 1998 Misty Ridge Ln Unit 122
- 1994 Misty Ridge Ln Unit 121
- 1998 Misty Ridge Ln Unit 1998
- 1901 Stoneheather Ave Unit 156
- 1917 Stoneheather Ave Unit 152
- 1905 Stoneheather Ave Unit 155
- 1909 Stoneheather Ave Unit 4
- 1913 Stoneheather Ave Unit 153
- 1921 Stoneheather Ave Unit 151
- 1921 Stoneheather Ave Unit 1
- 1893 Stoneheather Ave Unit 161
- 1881 Stoneheather Ave Unit 164
- 1885 Stoneheather Ave Unit 183
- 1889 Stoneheather Ave Unit 162
- 1969 Misty Ridge Ln Unit 3
