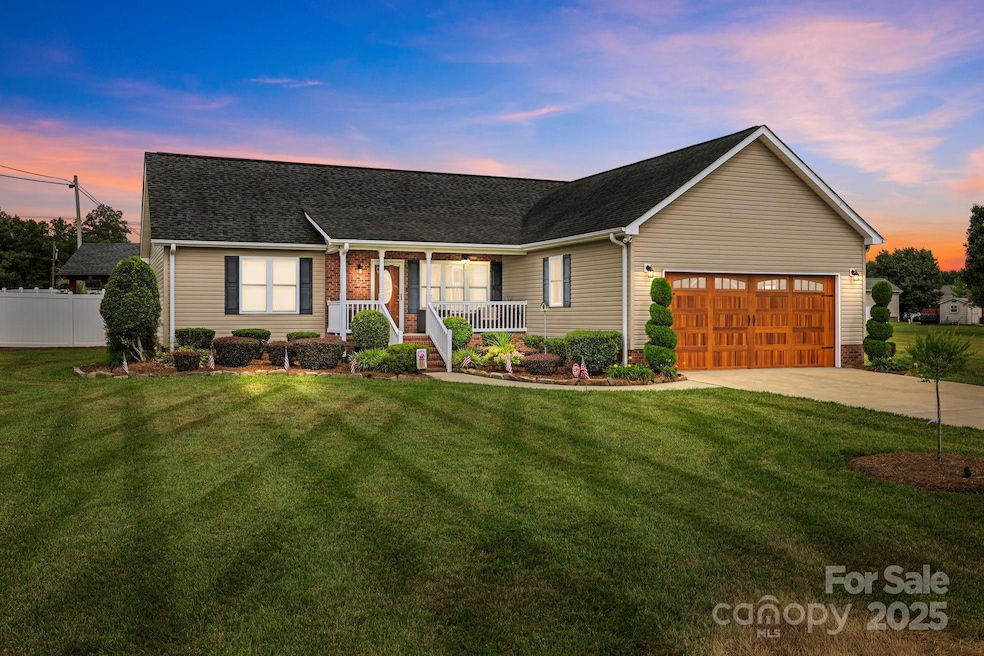
1974 Redwood Dr Oakboro, NC 28129
Estimated payment $2,749/month
Highlights
- In Ground Pool
- Gazebo
- Walk-In Closet
- Locust Elementary School Rated A-
- 2 Car Attached Garage
- Patio
About This Home
RARE OPPORTUNITY-Turnkey meticulously kept home w/ private backyard oasis. Don't miss this rare chance to own a beautifully maintained 3 bed/2 bath home designed both for comfort & entertaining. The primary suite features a luxurious en-suite bathroom complete w/ heated tile floors, walk-in tile shower, & relaxing soaker tub-your private retreat at the end of the day. Throughout the home, all lighting & plumbing fixtures have been tastefully updated, combining modern style w/ everyday functionality. Step outside into a private, resort-style backyard. Enjoy your own sparkling pool with elegant fountains, a hot-tub, beautiful landscaping, & a lush, low-maintenance turf lawn-all fully fenced for privacy. The travertine-covered patio stays cool underfoot even on the hottest days, making it the perfect setting for summer lounging. Entertain in the custom gazebo equipped w/ Sonos sound system, beverage fridge, grill, & TV. This one of a kind property blends high-end comfort w/ outdoor luxury
Listing Agent
Golden Key Real Estate & Interior Design Brokerage Email: Brittanysmithncrealtor@gmail.com License #296222 Listed on: 07/11/2025
Home Details
Home Type
- Single Family
Est. Annual Taxes
- $1,933
Year Built
- Built in 2006
Lot Details
- Privacy Fence
- Back Yard Fenced
- Property is zoned R-15
Parking
- 2 Car Attached Garage
- Driveway
Home Design
- Vinyl Siding
Interior Spaces
- 1,568 Sq Ft Home
- 1-Story Property
- Crawl Space
- Dishwasher
Bedrooms and Bathrooms
- 3 Main Level Bedrooms
- Split Bedroom Floorplan
- Walk-In Closet
- 2 Full Bathrooms
Outdoor Features
- In Ground Pool
- Patio
- Gazebo
Utilities
- Central Air
- Heat Pump System
Community Details
- Arbor Heights Subdivision
Listing and Financial Details
- Assessor Parcel Number 5595-04-51-1318
Map
Home Values in the Area
Average Home Value in this Area
Tax History
| Year | Tax Paid | Tax Assessment Tax Assessment Total Assessment is a certain percentage of the fair market value that is determined by local assessors to be the total taxable value of land and additions on the property. | Land | Improvement |
|---|---|---|---|---|
| 2024 | $1,933 | $180,654 | $29,204 | $151,450 |
| 2023 | $1,843 | $180,654 | $29,204 | $151,450 |
| 2022 | $1,843 | $180,654 | $29,204 | $151,450 |
| 2021 | $1,843 | $180,654 | $29,204 | $151,450 |
| 2020 | $1,744 | $163,111 | $27,378 | $135,733 |
| 2019 | $1,762 | $163,111 | $27,378 | $135,733 |
| 2018 | $1,762 | $163,111 | $27,378 | $135,733 |
| 2017 | $1,707 | $158,040 | $27,378 | $130,662 |
| 2016 | $1,598 | $147,988 | $23,728 | $124,260 |
| 2015 | $1,615 | $147,988 | $23,728 | $124,260 |
| 2014 | $1,590 | $147,988 | $23,728 | $124,260 |
Property History
| Date | Event | Price | Change | Sq Ft Price |
|---|---|---|---|---|
| 07/28/2025 07/28/25 | Price Changed | $475,000 | -3.1% | $303 / Sq Ft |
| 07/11/2025 07/11/25 | For Sale | $490,000 | -- | $313 / Sq Ft |
Purchase History
| Date | Type | Sale Price | Title Company |
|---|---|---|---|
| Warranty Deed | $150,000 | None Available | |
| Warranty Deed | $24,000 | None Available |
Mortgage History
| Date | Status | Loan Amount | Loan Type |
|---|---|---|---|
| Previous Owner | $30,000 | Credit Line Revolving | |
| Previous Owner | $135,990 | Construction | |
| Previous Owner | $19,200 | Future Advance Clause Open End Mortgage |
Similar Homes in the area
Source: Canopy MLS (Canopy Realtor® Association)
MLS Number: 4280249
APN: 5595-04-51-1318
- 215 Birchwood Ct
- 159 Rubys Way Unit 35
- 518 S Oak Ridge Rd
- 485 Hilltop Rd
- 133 Stonewater Dr Unit 16p
- TA3000 Plan at Streamside
- Declan Plan at Streamside
- TA1800 Plan at Streamside
- TA4000 Plan at Streamside
- TA2300 Plan at Streamside
- 329 W Red Cross Rd
- 341 W Red Cross Rd
- 163 Stonewater Dr Unit 4p
- 164 Stonewater Dr Unit 53p
- 165 Stonewater Dr Unit 3p
- 167 Stonewater Dr Unit 2p
- 1976 Ethan Ln
- 621 Big Lick Rd
- 2411 Stoney Run Dr
- 815 Faith St
- 101 Aurora Mill Rd
- 678 Scarlet Leaf Ln
- 221 Wildflower Dr
- 152 Kingston Dr
- 9729 Bethel Church Rd
- 343 Whispering Hills Dr
- 11442 Charles Towne Way
- 11677 Striker Ln
- 13030 Hill Pine Rd
- 13010 Hill Pine Rd
- 12962 Hill Pine Rd
- 12946 Hill Pine Rd
- 12804 Clydesdale Dr
- 12829 Brandenburg Ln
- 2937 Parkwest Dr
- 422 Jackson St
- 109 Cleveland Ave
- 1610 Lowder St Unit B
- 36188 A Esther Rd
- 203 Church St Unit A






