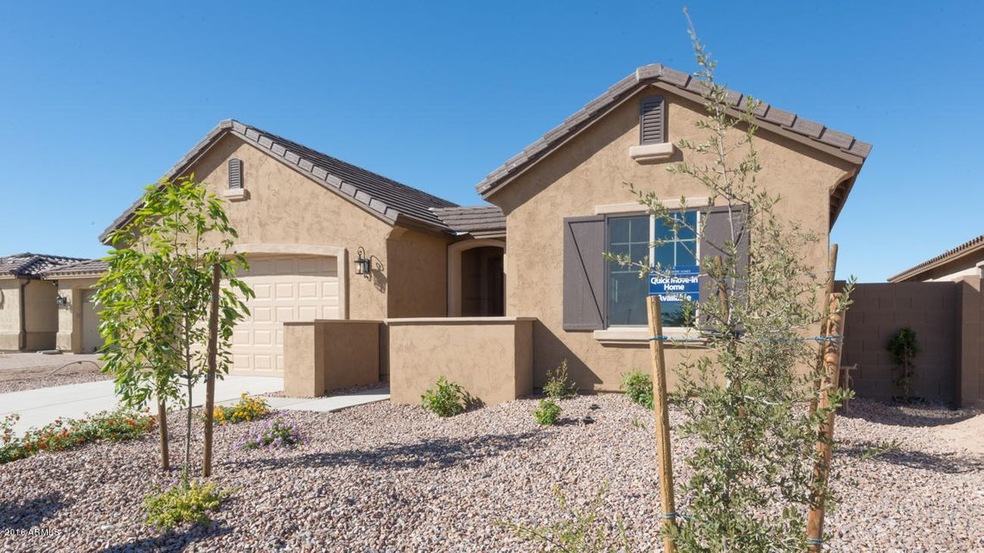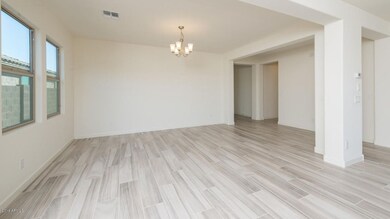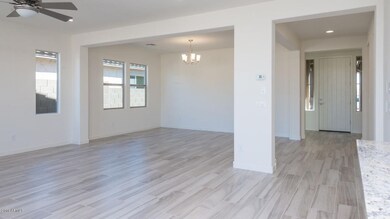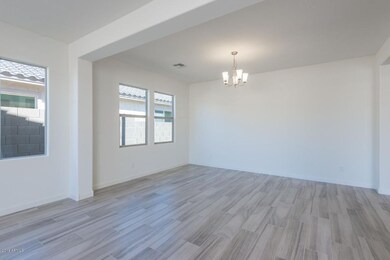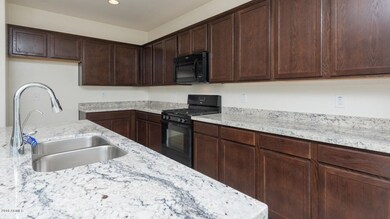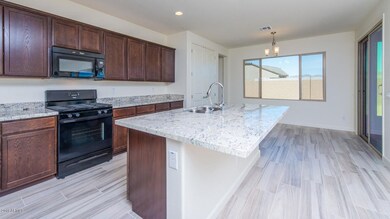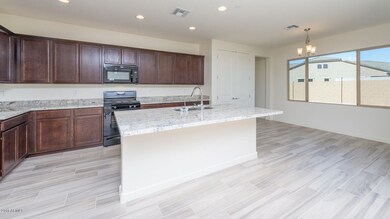
19740 W Sherman St Buckeye, AZ 85326
Highlights
- Granite Countertops
- Eat-In Kitchen
- Tandem Parking
- Covered patio or porch
- Double Pane Windows
- Dual Vanity Sinks in Primary Bathroom
About This Home
As of July 2020An incredible single level home featuring four bedrooms plus a den and three full baths. The spacious Great Room connects to the dining room, kitchen, nook and rear covered patio. Finishing touches include upgraded cabinets, granite kitchen countertops, gas range, upgraded flooring and RV gate. Blue Horizons offers extensive community amenities and is conveniently located close to the Skyline Regional Park and I-10.. Walking paths with fitness stations, ball fields, basketball courts, play structures and sand volleyball courts provide a variety of opportunities within the community to keep you active.
Last Agent to Sell the Property
Catherine Renshaw
Lennar Sales Corp License #SA555414000

Last Buyer's Agent
Catherine Renshaw
Lennar Sales Corp License #SA555414000

Home Details
Home Type
- Single Family
Est. Annual Taxes
- $2,166
Year Built
- Built in 2016 | Under Construction
Lot Details
- 6,670 Sq Ft Lot
- Desert faces the front of the property
- Block Wall Fence
- Front Yard Sprinklers
Parking
- 3 Car Garage
- Tandem Parking
- Garage Door Opener
Home Design
- Wood Frame Construction
- Tile Roof
- Stucco
Interior Spaces
- 2,369 Sq Ft Home
- 1-Story Property
- Ceiling height of 9 feet or more
- Double Pane Windows
- ENERGY STAR Qualified Windows with Low Emissivity
- Vinyl Clad Windows
- Washer and Dryer Hookup
Kitchen
- Eat-In Kitchen
- Breakfast Bar
- Built-In Microwave
- Dishwasher
- Kitchen Island
- Granite Countertops
Flooring
- Carpet
- Tile
Bedrooms and Bathrooms
- 4 Bedrooms
- Primary Bathroom is a Full Bathroom
- 3 Bathrooms
- Dual Vanity Sinks in Primary Bathroom
- Bathtub With Separate Shower Stall
Outdoor Features
- Covered patio or porch
Schools
- Liberty Elementary School - Buckeye
- Youngker High School
Utilities
- Refrigerated Cooling System
- Heating System Uses Natural Gas
- Cable TV Available
Listing and Financial Details
- Tax Lot 241
- Assessor Parcel Number 502-35-504
Community Details
Overview
- Property has a Home Owners Association
- Blue Horizons Association, Phone Number (602) 288-2618
- Built by CalAtlantic Homes
- Blue Horizons Meadows Subdivision, 4523 D Floorplan
Recreation
- Bike Trail
Ownership History
Purchase Details
Home Financials for this Owner
Home Financials are based on the most recent Mortgage that was taken out on this home.Purchase Details
Home Financials for this Owner
Home Financials are based on the most recent Mortgage that was taken out on this home.Map
Similar Homes in Buckeye, AZ
Home Values in the Area
Average Home Value in this Area
Purchase History
| Date | Type | Sale Price | Title Company |
|---|---|---|---|
| Warranty Deed | $338,000 | Security Title Agency Inc | |
| Special Warranty Deed | $257,990 | Calatlantic Title Inc |
Mortgage History
| Date | Status | Loan Amount | Loan Type |
|---|---|---|---|
| Open | $105,000 | Credit Line Revolving | |
| Open | $321,000 | New Conventional | |
| Previous Owner | $45,000 | Credit Line Revolving | |
| Previous Owner | $219,292 | New Conventional |
Property History
| Date | Event | Price | Change | Sq Ft Price |
|---|---|---|---|---|
| 05/24/2025 05/24/25 | Price Changed | $492,000 | 0.0% | $208 / Sq Ft |
| 05/24/2025 05/24/25 | For Sale | $492,000 | -1.4% | $208 / Sq Ft |
| 03/31/2025 03/31/25 | Off Market | $499,000 | -- | -- |
| 03/14/2025 03/14/25 | For Sale | $499,000 | +47.6% | $211 / Sq Ft |
| 07/31/2020 07/31/20 | Sold | $338,000 | 0.0% | $143 / Sq Ft |
| 05/09/2020 05/09/20 | For Sale | $338,000 | +31.0% | $143 / Sq Ft |
| 12/16/2016 12/16/16 | Sold | $257,990 | -7.0% | $109 / Sq Ft |
| 12/01/2016 12/01/16 | Pending | -- | -- | -- |
| 11/14/2016 11/14/16 | For Sale | $277,458 | -- | $117 / Sq Ft |
Tax History
| Year | Tax Paid | Tax Assessment Tax Assessment Total Assessment is a certain percentage of the fair market value that is determined by local assessors to be the total taxable value of land and additions on the property. | Land | Improvement |
|---|---|---|---|---|
| 2025 | $2,166 | $22,505 | -- | -- |
| 2024 | $2,147 | $21,434 | -- | -- |
| 2023 | $2,147 | $35,000 | $7,000 | $28,000 |
| 2022 | $1,992 | $27,710 | $5,540 | $22,170 |
| 2021 | $2,105 | $26,030 | $5,200 | $20,830 |
| 2020 | $2,009 | $25,150 | $5,030 | $20,120 |
| 2019 | $1,934 | $22,970 | $4,590 | $18,380 |
| 2018 | $1,833 | $22,580 | $4,510 | $18,070 |
| 2017 | $1,729 | $20,310 | $4,060 | $16,250 |
| 2016 | $256 | $4,470 | $4,470 | $0 |
| 2015 | $305 | $4,656 | $4,656 | $0 |
Source: Arizona Regional Multiple Listing Service (ARMLS)
MLS Number: 5525389
APN: 502-35-504
- 19772 W Grant St
- 19797 W Lincoln St
- 560 S 197th Ave
- 19826 W Lincoln St
- 520 S 196th Dr
- 531 S 198th Ave
- 19591 W Lincoln St
- 19814 W Buchanan St
- 19544 W Lincoln St
- 19985 W Moonlight Path
- 19954 W Moonlight Path
- 19742 W Harrison St
- 20121 W Lilac St
- 19919 W Harrison St
- 523 S 201st Ave
- 20017 W Jackson St
- 20025 W Madison St
- 129 S 198th Dr
- 19432 W Morning Glory Dr
- 20165 W Hadley St
