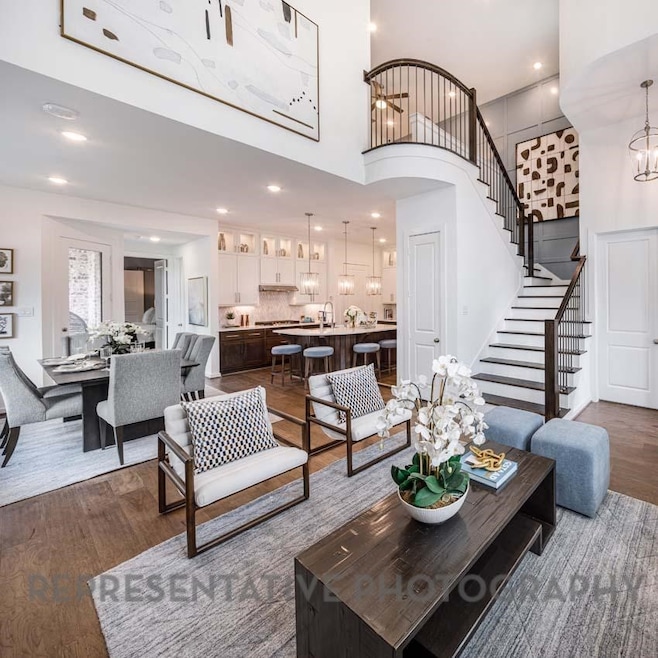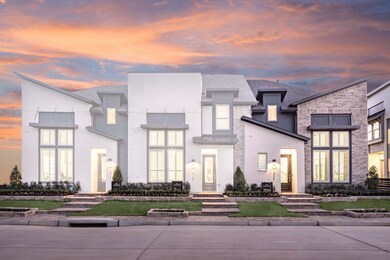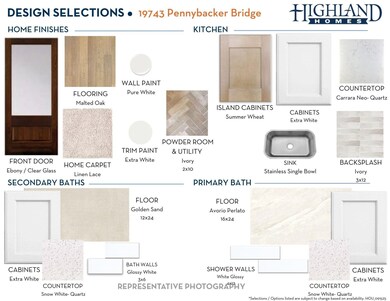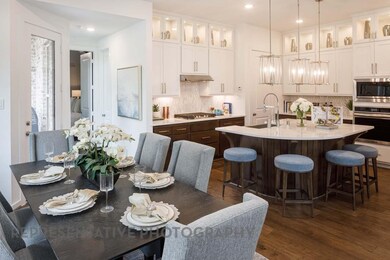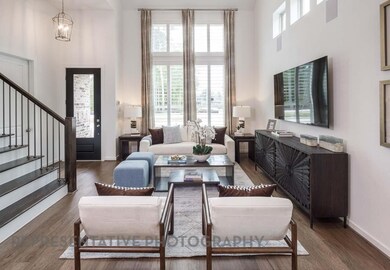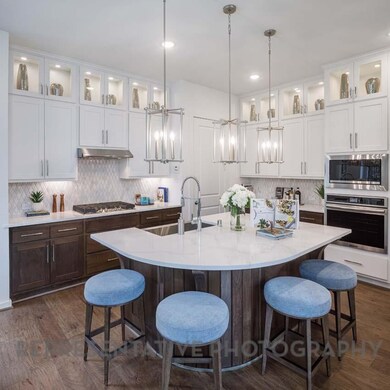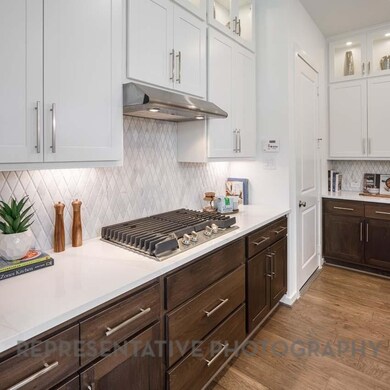19743 Pennybacker Bridge Cypress, TX 77433
Bridgeland NeighborhoodEstimated payment $2,997/month
Highlights
- Fitness Center
- Under Construction
- Deck
- Wells Elementary Rated A
- ENERGY STAR Certified Homes
- Contemporary Architecture
About This Home
The Bolton plan offers soaring ceilings, abundant natural light, and a highly functional design with oversized windows and an open volume ceiling. The kitchen opens seamlessly to the family room, creating a bright and welcoming space. The primary suite is located on the first floor and features dual vanities, a large walk-in shower, and a soaking tub. Upstairs includes two secondary bedrooms, a full bath, and a spacious game room. HOA includes: Lawn Care & Maintenance, Sprinkler System Care & Maintenance, Water Costs for Landscaping, Exterior Building Paint Maintenance and Roof Shingle Maintenance. Zoned to award-winning Cy-Fair ISD schools and built with the exceptional quality and craftsmanship Highland Homes is known for.
Townhouse Details
Home Type
- Townhome
Year Built
- Built in 2025 | Under Construction
Lot Details
- Fenced Yard
- Sprinkler System
- Side Yard
HOA Fees
- $113 Monthly HOA Fees
Parking
- 2 Car Garage
Home Design
- Contemporary Architecture
- Traditional Architecture
- Brick Exterior Construction
- Slab Foundation
- Composition Roof
- Radiant Barrier
Interior Spaces
- 1,812 Sq Ft Home
- 2-Story Property
- High Ceiling
- Ceiling Fan
- Insulated Doors
- Family Room Off Kitchen
- Living Room
- Loft
- Game Room
- Prewired Security
Kitchen
- Convection Oven
- Gas Oven
- Gas Cooktop
- Microwave
- Dishwasher
- Kitchen Island
- Disposal
Flooring
- Wood
- Carpet
- Tile
Bedrooms and Bathrooms
- 3 Bedrooms
- Double Vanity
- Soaking Tub
- Separate Shower
Laundry
- Dryer
- Washer
Eco-Friendly Details
- ENERGY STAR Qualified Appliances
- Energy-Efficient Windows with Low Emissivity
- Energy-Efficient HVAC
- Energy-Efficient Lighting
- Energy-Efficient Insulation
- Energy-Efficient Doors
- ENERGY STAR Certified Homes
- Energy-Efficient Thermostat
- Ventilation
Outdoor Features
- Pond
- Deck
- Patio
Schools
- Wells Elementary School
- Sprague Middle School
- Bridgeland High School
Utilities
- Central Heating and Cooling System
- Heating System Uses Gas
- Programmable Thermostat
- Tankless Water Heater
Listing and Financial Details
- Seller Concessions Offered
Community Details
Overview
- Association fees include common areas
- Inframark Association
- Built by Highland Homes
- Bridgeland Central Subdivision
Recreation
- Tennis Courts
- Community Basketball Court
- Community Playground
- Fitness Center
- Community Pool
- Dog Park
- Trails
Security
- Fire and Smoke Detector
Map
Home Values in the Area
Average Home Value in this Area
Property History
| Date | Event | Price | List to Sale | Price per Sq Ft |
|---|---|---|---|---|
| 09/26/2025 09/26/25 | Price Changed | $434,990 | -3.1% | $240 / Sq Ft |
| 09/19/2025 09/19/25 | Price Changed | $449,000 | -3.4% | $248 / Sq Ft |
| 08/27/2025 08/27/25 | Price Changed | $465,000 | -7.8% | $257 / Sq Ft |
| 08/17/2025 08/17/25 | For Sale | $504,260 | -- | $278 / Sq Ft |
Source: Houston Association of REALTORS®
MLS Number: 48252392
- 19726 Riverbed Ln
- 19742 Riverbed Ln
- 19718 Riverbed Ln
- 19723 Pennybacker Bridge
- 19727 Pennybacker Bridge
- 19714 Riverbed Ln
- 19730 Riverbed Ln
- 19722 Riverbed Ln
- 19707 Pennybacker Bridge
- 16743 Lake Austin St
- 19734 Riverbed Ln
- 16719 Lake Austin St
- 19715 Pennybacker Bridge
- 19711 Pennybacker Bridge
- 19710 Riverbed Ln
- 19731 Pennybacker Bridge
- 19738 Riverbed Ln
- 19803 Pennybacker Bridge
- 19811 Pennybacker Bridge
- 16654 Texas Hill Country Rd
- 19718 Curved Steel Dr
- 16647 Bristol Steel Ln
- 11250 Mason Rd
- 16654 Texas Hill Country Rd
- 11250 Mason Rd Unit 4208
- 11250 Mason Rd Unit 4424
- 11250 Mason Rd Unit 4224
- 11250 Mason Rd Unit 3224
- 11250 Mason Rd Unit 4125
- 11250 Mason Rd Unit 9207
- 11250 Mason Rd Unit 14207
- 11250 Mason Rd Unit 9205
- 11250 Mason Rd Unit 1205
- 11250 Mason Rd Unit 5205
- 11250 Mason Rd Unit 5207
- 11250 Mason Rd Unit 6107
- 11250 Mason Rd Unit 14105
- 11250 Mason Rd Unit 11107
- 11250 Mason Rd Unit 4410
- 11250 Mason Rd Unit 3410
