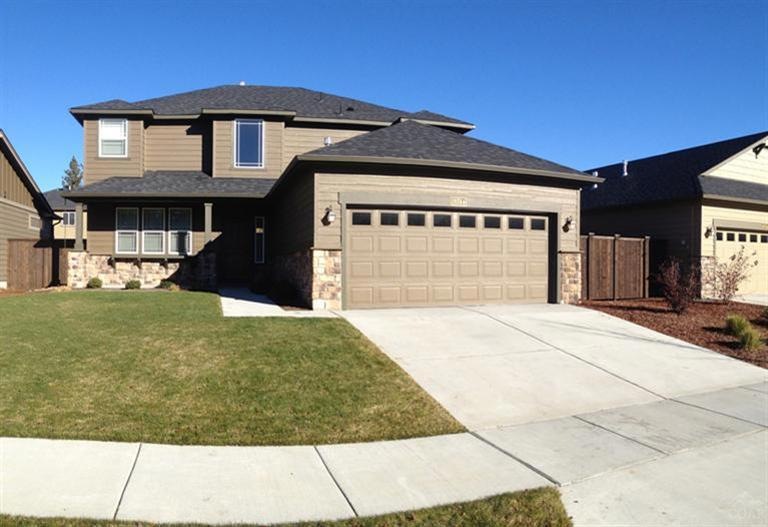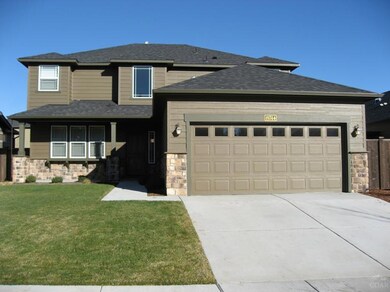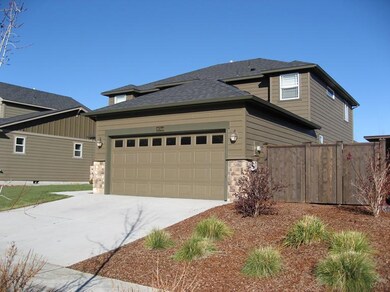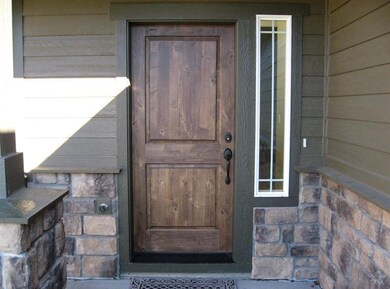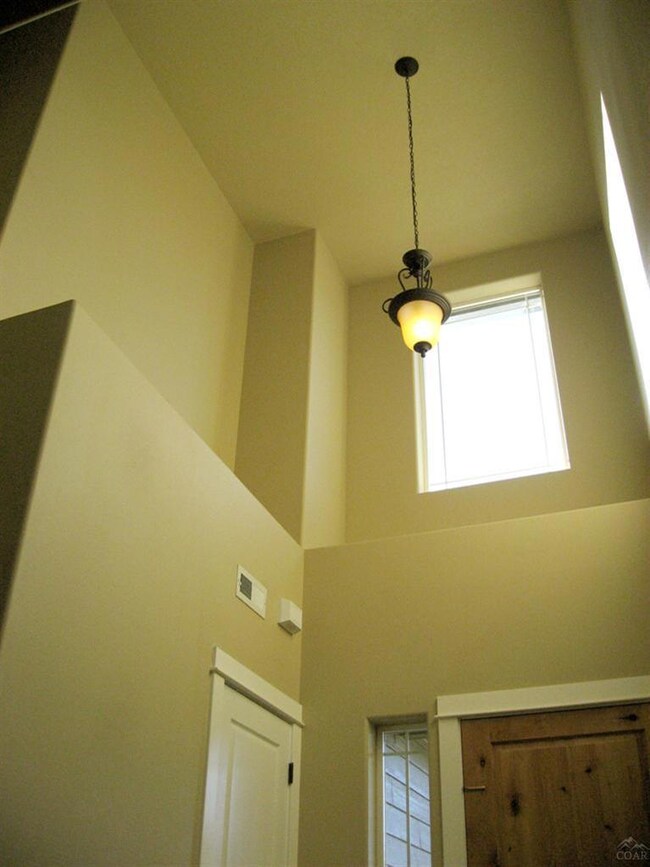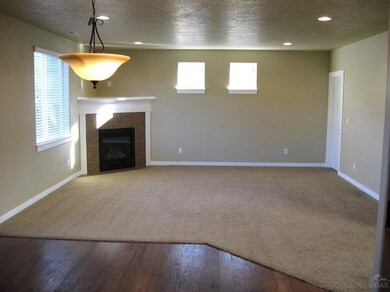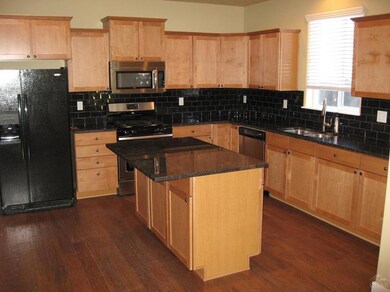
19744 Aspen Meadows Dr Bend, OR 97702
Southwest Bend NeighborhoodAbout This Home
As of February 2018Stunning 4-bedroom home in Aspen Rim on a 50' wide lot. This 2323sqft home was built in 2011 & features granite kitchen countertops w/full tile backsplash, SS appliances, hardwood floors & fireplace in the open living room! Laundry room with storage closet & utility sink off the oversized garage. Fully fenced & landscaped backyard has a sand box & wood chip play box that's great for kids! 4th Bedroom has glass paneled French doors & could be used as an office/den. All appliances included in as-is condition.
Last Agent to Sell the Property
Matt Robinson
Coldwell Banker Bain License #201010035 Listed on: 01/13/2014
Home Details
Home Type
Single Family
Est. Annual Taxes
$6,871
Year Built
2011
Lot Details
0
Parking
2
Listing Details
- Architectural Style: Northwest, Traditional
- Garage Yn: Yes
- Unit Levels: Two
- Lot Size Acres: 0.13
- Prop. Type: Residential
- New Construction: No
- Property Sub Type: Single Family Residence
- Road Surface Type: Paved
- Subdivision Name: Aspen Rim
- Year Built: 2011
- Co List Office Phone: 541-382-4123
- Outside Inclusions: All appliances in home
- MLS Status: Closed
- General Property Information Elementary School: Pine Ridge Elem
- General Property Information Middle Or Junior School: Pilot Butte Middle
- General Property Information High School: Summit High
- General Property Information:Zoning2: RS
- Road Surface Type:Paved: Yes
- Sewer:Public Sewer: Yes
- View Cascade Mountains: Yes
- Location Tax and Legal:Tax Lot: 202
- General Property Information:Bathrooms Half: 1
- General Property Information New Construction YN: No
- Appliances Refrigerators: Yes
- Location Tax and Legal:Tax Block: --
- Appliances Microwave: Yes
- Flooring:Tile: Yes
- Rooms:Kitchen: Yes
- Rooms:Laundry: Yes
- Rooms:Living Room2: Yes
- Architectural Style Traditional: Yes
- Water Source Private: Yes
- Cooling:Central Air: Yes
- Flooring:Carpet: Yes
- Levels:Two: Yes
- Roof:Composition: Yes
- Architectural Style Northwest: Yes
- Rooms Eating Area: Yes
- Special Features: None
Interior Features
- Appliances: Dishwasher, Disposal, Microwave, Oven, Range, Refrigerator
- Full Bathrooms: 2
- Half Bathrooms: 1
- Total Bedrooms: 4
- Fireplace Features: Gas, Living Room
- Flooring: Carpet, Tile
- Interior Amenities: Pantry, Walk-In Closet(s)
- Fireplace: Yes
- ResoLivingAreaSource: Assessor
- Community Features:Park2: Yes
- Appliances Dishwasher: Yes
- Appliances Range: Yes
- Appliances:Oven: Yes
- Fireplace Features:Gas: Yes
- Fireplace Features:Living Room: Yes
- Interior Features:Pantry: Yes
- Interior Features:Walk-In Closet(s): Yes
Exterior Features
- Builder Name: Hayden Homes
- Construction Type: Frame
- Exterior Features: Deck, Patio
- Foundation Details: Stemwall
- Lot Features: Fenced, Landscaped
- Roof: Composition
- View: Cascade Mountains
- Lot Features:Fenced: Yes
- Exterior Features:Deck: Yes
- Construction Materials:Frame: Yes
- Lot Features:Landscaped: Yes
- Exterior Features:Patio: Yes
Garage/Parking
- Garage Spaces: 2.0
- Parking Features: Attached, Other
- Attached Garage: Yes
- General Property Information:Garage YN: Yes
- General Property Information:Garage Spaces: 2.0
- Parking Features:Attached: Yes
Utilities
- Cooling: Central Air
- Heating: Forced Air, Natural Gas
- Sewer: Public Sewer
- Water Source: Private
- Cooling Y N: Yes
- HeatingYN: Yes
- Heating:Forced Air: Yes
- Heating:Natural Gas: Yes
Condo/Co-op/Association
- Amenities: Park, Pool
- Association Fee: 47.94
- Association: Yes
- Community Features: Gas Available, Park
Association/Amenities
- General Property Information:Association YN: Yes
- General Property Information:Association Fee: 47.94
- Association Amenities:Park: Yes
- Association Amenities:Pool: Yes
Schools
- Elementary School: Pine Ridge Elem
- High School: Summit High
- Middle Or Junior School: Pilot Butte Middle
Lot Info
- Lot Size Sq Ft: 5662.8
- Parcel #: 257897
- Irrigation Water Rights: No
- ResoLotSizeUnits: Acres
- Zoning Description: RS
- ResoLotSizeUnits: Acres
Tax Info
- Tax Annual Amount: 3965.77
- Tax Block: --
- Tax Lot: 202
- Tax Map Number: 181218BA
Ownership History
Purchase Details
Home Financials for this Owner
Home Financials are based on the most recent Mortgage that was taken out on this home.Purchase Details
Home Financials for this Owner
Home Financials are based on the most recent Mortgage that was taken out on this home.Purchase Details
Home Financials for this Owner
Home Financials are based on the most recent Mortgage that was taken out on this home.Purchase Details
Home Financials for this Owner
Home Financials are based on the most recent Mortgage that was taken out on this home.Purchase Details
Home Financials for this Owner
Home Financials are based on the most recent Mortgage that was taken out on this home.Purchase Details
Home Financials for this Owner
Home Financials are based on the most recent Mortgage that was taken out on this home.Similar Homes in Bend, OR
Home Values in the Area
Average Home Value in this Area
Purchase History
| Date | Type | Sale Price | Title Company |
|---|---|---|---|
| Warranty Deed | $487,400 | Western Title & Escrow | |
| Warranty Deed | $487,400 | Western Title | |
| Warranty Deed | $334,000 | Amerititle | |
| Warranty Deed | $235,235 | Amerititle | |
| Warranty Deed | $235,235 | Amerititle | |
| Warranty Deed | $720,000 | Amerititle |
Mortgage History
| Date | Status | Loan Amount | Loan Type |
|---|---|---|---|
| Open | $98,000 | Credit Line Revolving | |
| Open | $438,650 | New Conventional | |
| Closed | $438,650 | New Conventional | |
| Previous Owner | $323,800 | New Conventional | |
| Previous Owner | $330,800 | New Conventional | |
| Previous Owner | $312,700 | Credit Line Revolving | |
| Previous Owner | $317,300 | New Conventional | |
| Previous Owner | $176,250 | New Conventional | |
| Previous Owner | $4,000,000 | Credit Line Revolving |
Property History
| Date | Event | Price | Change | Sq Ft Price |
|---|---|---|---|---|
| 02/27/2018 02/27/18 | Sold | $487,400 | -0.5% | $210 / Sq Ft |
| 01/16/2018 01/16/18 | Pending | -- | -- | -- |
| 12/13/2017 12/13/17 | For Sale | $489,900 | +46.7% | $211 / Sq Ft |
| 03/04/2014 03/04/14 | Sold | $334,000 | -3.2% | $144 / Sq Ft |
| 01/23/2014 01/23/14 | Pending | -- | -- | -- |
| 11/14/2013 11/14/13 | For Sale | $344,900 | +46.6% | $148 / Sq Ft |
| 05/04/2012 05/04/12 | Sold | $235,235 | -15.0% | $101 / Sq Ft |
| 02/26/2012 02/26/12 | Pending | -- | -- | -- |
| 11/06/2011 11/06/11 | For Sale | $276,885 | -- | $119 / Sq Ft |
Tax History Compared to Growth
Tax History
| Year | Tax Paid | Tax Assessment Tax Assessment Total Assessment is a certain percentage of the fair market value that is determined by local assessors to be the total taxable value of land and additions on the property. | Land | Improvement |
|---|---|---|---|---|
| 2024 | $6,871 | $410,360 | -- | -- |
| 2023 | $6,369 | $398,410 | $0 | $0 |
| 2022 | $5,942 | $375,550 | $0 | $0 |
| 2021 | $5,952 | $364,620 | $0 | $0 |
| 2020 | $5,646 | $364,620 | $0 | $0 |
| 2019 | $5,489 | $354,000 | $0 | $0 |
| 2018 | $5,334 | $343,690 | $0 | $0 |
| 2017 | $5,244 | $333,680 | $0 | $0 |
| 2016 | $5,004 | $323,970 | $0 | $0 |
| 2015 | $4,867 | $314,540 | $0 | $0 |
| 2014 | $4,617 | $305,380 | $0 | $0 |
Agents Affiliated with this Home
-
A
Seller's Agent in 2018
Autumn Spence
Harcourts The Garner Group Real Estate
-
D
Buyer's Agent in 2018
Daren Cullen
RE/MAX
-
M
Seller's Agent in 2014
Matt Robinson
Coldwell Banker Bain
-
K
Buyer's Agent in 2014
Kate Ewen
Coldwell Banker Bain
(541) 419-9159
20 Total Sales
-
M
Seller's Agent in 2012
Michelle Gregg-Anderson
D.R. Horton, Inc.-Portland
Map
Source: Oregon Datashare
MLS Number: 201310373
APN: 257897
- 19773 Astro Place
- 61102 Aspen Rim Ln
- 19692 Aspen Ridge Dr
- 19776 Galileo Ave
- 19793 Astro Place
- 61106 Steens Ln
- 19801 Water Fowl Ln
- 61170 Chuckanut Dr
- 61282 Huckleberry Place
- 61148 Foxglove Loop
- 61176 Foxglove Loop
- 61279 Gorge View St
- 61192 Foxglove Loop
- 61342 Huckleberry Place
- 61121 Snowbrush Dr
- 19713 Sunshine Way
- 61176 Larkwood Dr
- 61285 Linfield Ct
- 61358 Huckleberry Place
- 60939 Amethyst St
