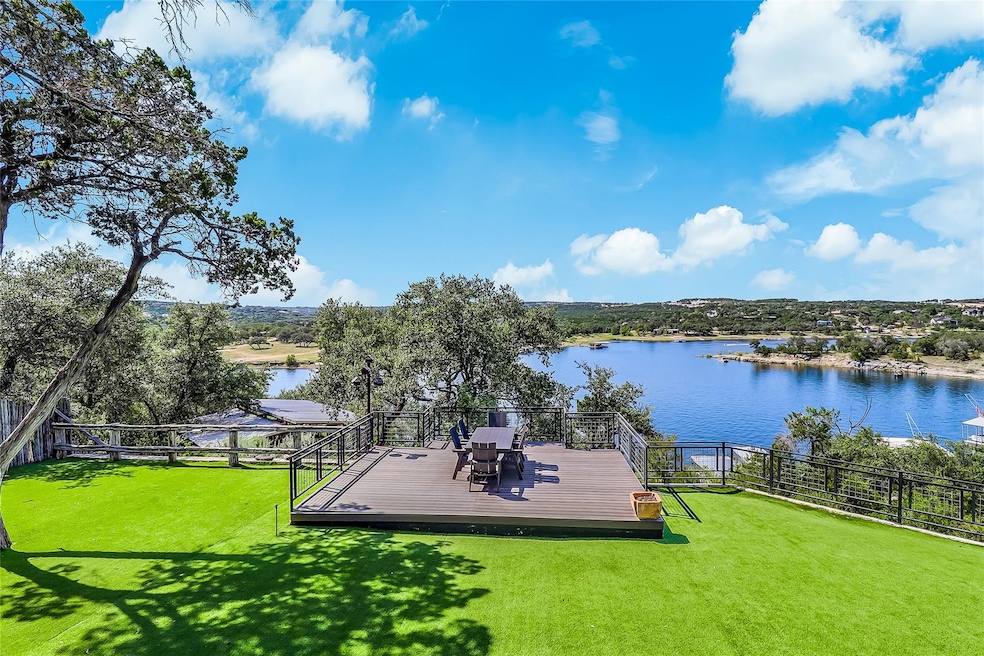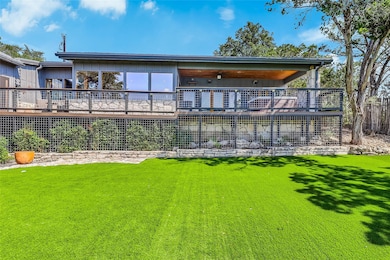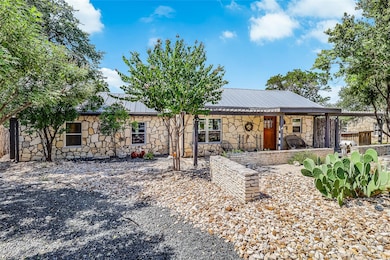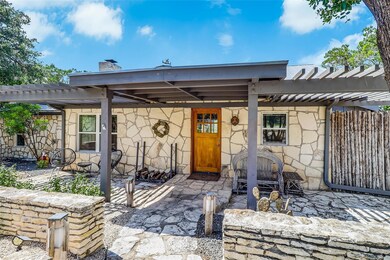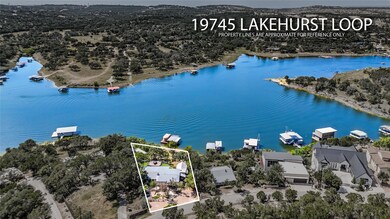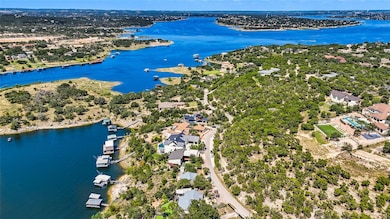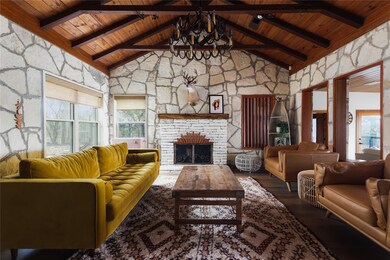19745 Lakehurst Loop Spicewood, TX 78669
Estimated payment $13,523/month
Highlights
- Lake Front
- Private Dock
- Boat Slip
- Lake Travis Middle School Rated A
- Boat Lift
- Panoramic View
About This Home
The beauty of lakeside living comes to life in this rare Lake Travis waterfront gem. Nestled on nearly an acre of manicured land, 19745 Lakehurst Loop is a stunning retreat tucked along the tranquil shores of a cove on Lake Travis. Towering oak trees provide shade and serenity, while a gentle slope leads to the water’s edge, where a private boat dock invites effortless days on the lake. Featuring double stone wall construction, this home seamlessly blends timeless craftsmanship with modern comfort. Oak and Saltillo tile floors add warmth and character, while the kitchen pairs classic design with high-end functionality, featuring Craftsman-style stained cabinets, a Wolf range, a Sub-Zero refrigerator, and a stainless steel farm sink. Expansive windows bathe the living spaces in natural light, framing breathtaking lake views. The primary suite offers a peaceful retreat, while the second bedroom provides flexibility—perfect for a bunk room, full bedroom, or home office to suit your needs. Beyond the home, a detached workshop provides the perfect spot to take in picturesque lake views and breathtaking sunsets, making it an inspiring retreat for creativity or relaxation. With no HOA, a low tax rate, and short-term rentals allowed, this home offers exceptional flexibility. Located on the western edge of Lakeway, TX, it’s just minutes from Rough Hollow, Hill Country Galleria, Lakeway’s vibrant shopping and dining scene, top-rated Lake Travis ISD schools, and premier golf courses. A true waterfront retreat, this exceptional property captures the essence of Lake Travis living—where natural beauty, timeless charm, and modern convenience come together in perfect harmony.
Listing Agent
Moreland Properties Brokerage Phone: (512) 480-0848 License #0699040 Listed on: 09/24/2025

Home Details
Home Type
- Single Family
Est. Annual Taxes
- $35,780
Year Built
- Built in 1998
Lot Details
- 0.93 Acre Lot
- Lake Front
- Southeast Facing Home
- Landscaped
- Native Plants
- Interior Lot
- Lot Sloped Down
- Sprinkler System
- Mature Trees
- Wooded Lot
- Many Trees
- Private Yard
- Back and Front Yard
Property Views
- Lake
- Panoramic
- Woods
Home Design
- Slab Foundation
- Metal Roof
- Masonry Siding
- Stone Siding
Interior Spaces
- 2,058 Sq Ft Home
- 1-Story Property
- Open Floorplan
- Wet Bar
- Wired For Sound
- Wired For Data
- Bar Fridge
- Woodwork
- Beamed Ceilings
- Cathedral Ceiling
- Ceiling Fan
- Track Lighting
- Living Room with Fireplace
- Multiple Living Areas
Kitchen
- Eat-In Kitchen
- Gas Range
- Free-Standing Range
- Range Hood
- Built-In Refrigerator
- Dishwasher
- Wolf Appliances
- Stainless Steel Appliances
- Kitchen Island
- Granite Countertops
- Tile Countertops
- Farmhouse Sink
Flooring
- Wood
- Tile
- Terrazzo
Bedrooms and Bathrooms
- 2 Main Level Bedrooms
- Walk-In Closet
- 2 Full Bathrooms
- Double Vanity
Parking
- 4 Parking Spaces
- Parking Pad
- Paved Parking
- Outside Parking
- Off-Street Parking
Outdoor Features
- Boat Lift
- Boat Slip
- Private Dock
- Patio
- Separate Outdoor Workshop
- Outdoor Gas Grill
- Front Porch
Schools
- West Cypress Hills Elementary School
- Lake Travis Middle School
- Lake Travis High School
Utilities
- Central Heating and Cooling System
- Well
- Septic Tank
Community Details
- No Home Owners Association
- Lakehurst Resub Subdivision
Listing and Financial Details
- Assessor Parcel Number 01419204030000
- Tax Block 6
Map
Home Values in the Area
Average Home Value in this Area
Tax History
| Year | Tax Paid | Tax Assessment Tax Assessment Total Assessment is a certain percentage of the fair market value that is determined by local assessors to be the total taxable value of land and additions on the property. | Land | Improvement |
|---|---|---|---|---|
| 2025 | $35,780 | $1,900,000 | $1,900,000 | -- |
| 2023 | $29,059 | $2,130,511 | $1,646,190 | $484,321 |
| 2022 | $29,321 | $1,645,381 | $731,640 | $913,741 |
| 2021 | $15,655 | $830,800 | $548,730 | $282,070 |
| 2020 | $14,737 | $770,600 | $548,730 | $221,870 |
| 2018 | $14,997 | $756,019 | $548,730 | $207,289 |
| 2017 | $11,899 | $594,446 | $438,984 | $155,462 |
| 2016 | $11,890 | $594,000 | $438,984 | $156,801 |
| 2015 | $8,377 | $540,000 | $438,984 | $101,016 |
| 2014 | $8,377 | $585,663 | $451,200 | $134,463 |
Property History
| Date | Event | Price | List to Sale | Price per Sq Ft | Prior Sale |
|---|---|---|---|---|---|
| 09/24/2025 09/24/25 | For Sale | $1,999,950 | +11.2% | $972 / Sq Ft | |
| 12/10/2021 12/10/21 | Sold | -- | -- | -- | View Prior Sale |
| 11/19/2021 11/19/21 | Pending | -- | -- | -- | |
| 11/16/2021 11/16/21 | For Sale | $1,799,000 | +118.1% | $874 / Sq Ft | |
| 11/13/2021 11/13/21 | Off Market | -- | -- | -- | |
| 03/25/2016 03/25/16 | Sold | -- | -- | -- | View Prior Sale |
| 02/23/2016 02/23/16 | Pending | -- | -- | -- | |
| 02/19/2016 02/19/16 | For Sale | $825,000 | -- | $483 / Sq Ft |
Purchase History
| Date | Type | Sale Price | Title Company |
|---|---|---|---|
| Warranty Deed | -- | Attorney | |
| Special Warranty Deed | -- | -- |
Source: Unlock MLS (Austin Board of REALTORS®)
MLS Number: 3128654
APN: 140990
- 19813 & 19817 Lakehurst Loop
- 19625 Lakehurst Loop
- 0000 Chisholm Trail
- 19508 Summit Glory Trail
- 2610 Sunset Vista Cir Unit 16
- 19543 Lakehurst Loop
- 19418 Fisher Ln
- 19509 Inverness Dr
- 20204 Barnett Glenn Rd
- 19506 Inverness Dr
- 19504 Fisher Ln
- 19508 Fisher Ln
- 20203 Barnett Glenn Rd
- 2625 Bee Creek Rd
- 19426 Fisher Ln
- 0 Inverness Dr
- 20005 Rod and Gun Club Rd
- 2449 Crosswind Dr
- 19302 Summit Glory Trail Unit 68
- 2706 Tradewind Dr
- 2714 Lakehurst Rd
- 19412 Summit Glory Trail Unit 49
- 19408 Summit Glory Trail
- 2701 Bumble Bee Dr Unit ID1262286P
- 2701 Bumble Bee Dr Unit ID1262291P
- 2701 Bumble Bee Dr Unit ID1262282P
- 2701 Bumble Bee Dr Unit ID1262294P
- 2701 Bumble Bee Dr Unit ID1262288P
- 2701 Bumble Bee Dr Unit ID1262279P
- 3209 Crosswind Dr
- 604 Buena Onda Way
- 504 Tomichi Trail
- 424 Sitlington Ln
- 4204 Bob Wire Rd
- 209 Majestic Arroyo Way
- 218 Gulfton St
- 104 Majestic Arroyo Way
- 721 Mariner
- 402 San Donato Dr
- 305 Coniglio Cove
