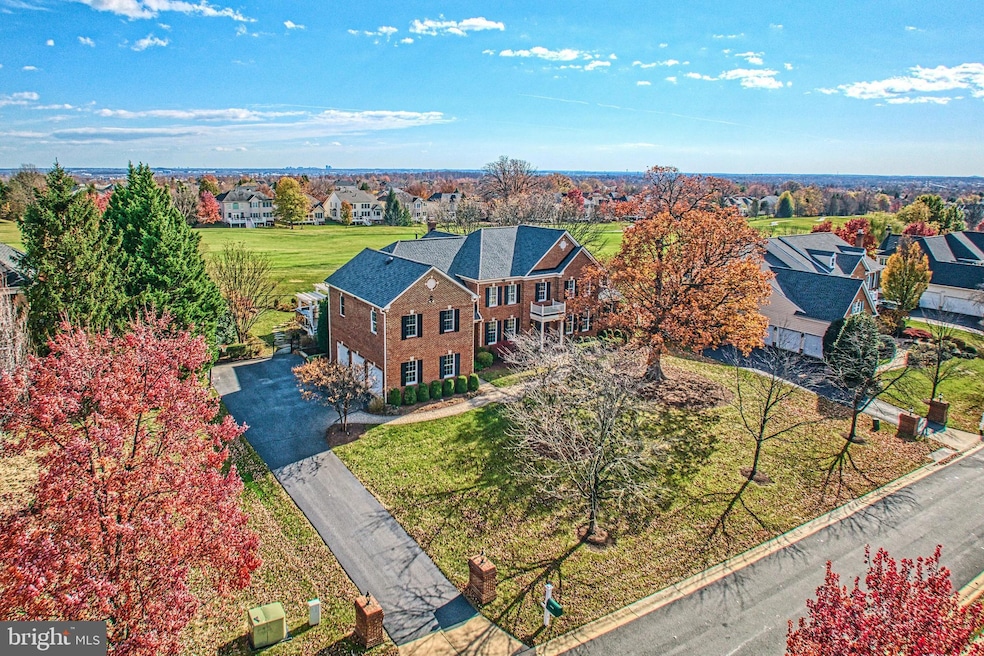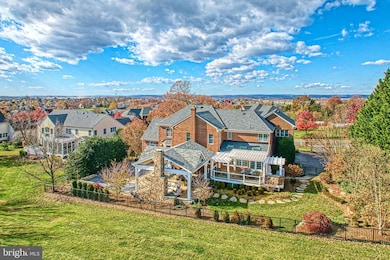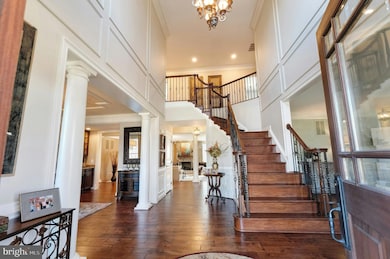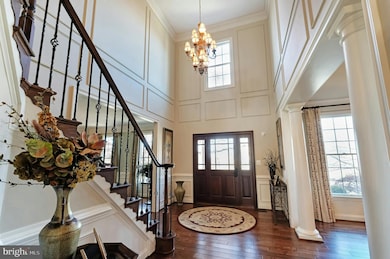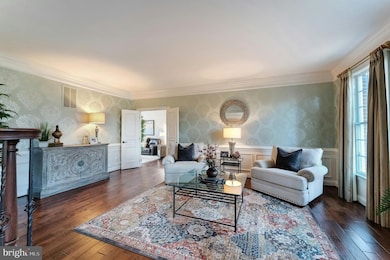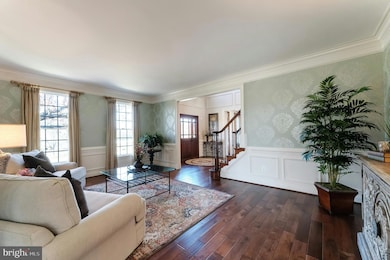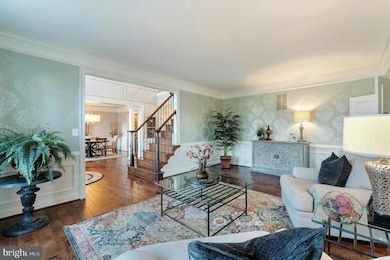19746 Willowdale Place Ashburn, VA 20147
Estimated payment $17,589/month
Highlights
- Very Popular Property
- On Golf Course
- Fitness Center
- Newton-Lee Elementary School Rated A
- Bar or Lounge
- Heated In Ground Pool
About This Home
Welcome home to resort living at this entertainer’s dream home with stunning finishes & a private oasis rear yard all overlooking the golf course in the gated Belmont Country Club community. This home features 6 bedrooms, 6 full baths, a powder room, over 9,000 finished square feet of living space & incredible location near the clubhouse! The custom paver walkway leads to the covered entry with upgraded solid wood door. The grand story foyer features custom molding & custom balusters. The large living room with extensive molding leads into the side solarium with vaulted ceiling & walls of windows. The formal dining room features extensive molding, custom lighting, butler’s pantry & raised doorway leading to the great room. Expansive great room with floor to ceiling stone gas fireplace. Chef’s kitchen with upgraded appliances, quartz countertops, neutral backsplash, Wolf 5 burner cooktop, two tone custom cabinetry, large eating area, custom built-ins & all leading to the rear sunroom with skylights. Private main level office featuring bay window & custom built ins. The main level also features a renovated powder room, spacious laundry room with cabinetry & convenient covered secondary front entrance. The elegant primary suite features an expansive bedroom with extensive wall storage/media built- in, two walk-closets & private spa inspired bathroom with heated floor, soaking tub & separate shower with steam & jets. Two secondary bedrooms feature large closets & ensuite baths. The fourth & fifth bedrooms share an upgraded Jack-n-Jill bath & ample closet space. The fully finished lower level offers incredible entertaining space. The large recreation room opens to a spacious game room with custom wet bar leading into the collector size wine cellar which holds up to 2300 bottles of wine. A spacious 6th bedroom / den with private bath & walk-in closet, exercise room, second full bath & large storage room complete the lower level. The outdoor oasis is an entertainer’s dream featuring multiple entertaining areas in this fenced rear yard overlooking the 9th hole . Spacious deck with outdoor kitchen & pergola. The covered pavilion features attention to detail which includes outdoor lighting, a large seating area around the stone fireplace & high top bar seating. The 16’ x 32’ Gunite pool features a waterfall, spa, automatic cover & new cover for winterizing. Extensive lighting, hardscaping & mature landscaping complete the resort feeling of the outdoor area. This incredible home includes luxury features throughout including wide plank wood flooring, custom paint and wallcoverings, TruStile interior doors, upgraded lighting, custom window treatments including plantation shutters, 9ft ceilings on all three levels, four-sided brick exterior, new roof in 2020, outdoor landscape lighting & more. The monthly HOA Fee includes lawn mowing, high speed internet, cable TV, trash removal, community swimming pool, playground & more. This home is conveniently located nearly local dining, shopping, entertainment & commuter routes.
Listing Agent
(703) 727-7950 ben@benheisler.com Pearson Smith Realty, LLC License #0225083535 Listed on: 11/14/2025

Home Details
Home Type
- Single Family
Est. Annual Taxes
- $17,065
Year Built
- Built in 2002
Lot Details
- 0.55 Acre Lot
- On Golf Course
- Landscaped
- Extensive Hardscape
- Private Lot
- Premium Lot
- Sprinkler System
- Back Yard Fenced and Front Yard
- Property is in very good condition
- Property is zoned PDH4
HOA Fees
- $434 Monthly HOA Fees
Parking
- 3 Car Attached Garage
- Side Facing Garage
- Garage Door Opener
Home Design
- Colonial Architecture
- Slab Foundation
- Masonry
Interior Spaces
- Property has 3 Levels
- Open Floorplan
- Wet Bar
- Dual Staircase
- Built-In Features
- Bar
- Chair Railings
- Crown Molding
- Vaulted Ceiling
- Ceiling Fan
- Recessed Lighting
- 1 Fireplace
- Plantation Shutters
- Entrance Foyer
- Great Room
- Family Room Off Kitchen
- Living Room
- Formal Dining Room
- Library
- Recreation Room
- Game Room
- Conservatory Room
- Home Gym
- Golf Course Views
- Finished Basement
- Walk-Out Basement
- Attic
Kitchen
- Eat-In Gourmet Kitchen
- Breakfast Room
- Butlers Pantry
- Built-In Oven
- Cooktop
- Built-In Microwave
- Extra Refrigerator or Freezer
- Ice Maker
- Dishwasher
- Wolf Appliances
- Kitchen Island
- Upgraded Countertops
- Wine Rack
- Disposal
Flooring
- Wood
- Carpet
Bedrooms and Bathrooms
- En-Suite Bathroom
- Walk-In Closet
- Soaking Tub
- Bathtub with Shower
- Walk-in Shower
Laundry
- Laundry Room
- Laundry on main level
- Dryer
- Washer
Pool
- Heated In Ground Pool
- Gunite Pool
- Spa
- Fence Around Pool
Outdoor Features
- Deck
- Patio
- Waterfall on Lot
- Exterior Lighting
- Outdoor Grill
- Porch
Schools
- Newton-Lee Elementary School
- Belmont Ridge Middle School
- Riverside High School
Utilities
- Forced Air Heating and Cooling System
- Natural Gas Water Heater
Listing and Financial Details
- Tax Lot 563
- Assessor Parcel Number 114303835000
Community Details
Overview
- $2,500 Capital Contribution Fee
- Association fees include cable TV, common area maintenance, high speed internet, lawn care front, lawn care rear, lawn care side, pool(s), security gate, snow removal, trash
- $133 Other Monthly Fees
- Belmont Community Association
- Built by Toll Brothers
- Belmont Country Club Subdivision
Amenities
- Common Area
- Clubhouse
- Billiard Room
- Community Center
- Party Room
- Community Dining Room
- Bar or Lounge
Recreation
- Golf Course Community
- Golf Course Membership Available
- Tennis Courts
- Soccer Field
- Community Basketball Court
- Community Playground
- Fitness Center
- Community Pool
- Jogging Path
Security
- Gated Community
Map
Home Values in the Area
Average Home Value in this Area
Tax History
| Year | Tax Paid | Tax Assessment Tax Assessment Total Assessment is a certain percentage of the fair market value that is determined by local assessors to be the total taxable value of land and additions on the property. | Land | Improvement |
|---|---|---|---|---|
| 2025 | $17,066 | $2,119,970 | $621,500 | $1,498,470 |
| 2024 | $17,983 | $2,078,920 | $601,500 | $1,477,420 |
| 2023 | $17,053 | $1,948,940 | $601,500 | $1,347,440 |
| 2022 | $15,643 | $1,757,590 | $471,500 | $1,286,090 |
| 2021 | $14,518 | $1,481,390 | $414,000 | $1,067,390 |
| 2020 | $14,127 | $1,364,910 | $316,500 | $1,048,410 |
| 2019 | $14,112 | $1,350,430 | $316,500 | $1,033,930 |
| 2018 | $13,441 | $1,238,820 | $286,500 | $952,320 |
| 2017 | $14,329 | $1,273,680 | $287,500 | $986,180 |
| 2016 | $14,714 | $1,285,100 | $0 | $0 |
| 2015 | $14,182 | $961,980 | $0 | $961,980 |
| 2014 | $13,870 | $913,370 | $0 | $913,370 |
Property History
| Date | Event | Price | List to Sale | Price per Sq Ft | Prior Sale |
|---|---|---|---|---|---|
| 11/14/2025 11/14/25 | For Sale | $2,985,000 | +87.1% | $328 / Sq Ft | |
| 07/22/2020 07/22/20 | Sold | $1,595,000 | 0.0% | $195 / Sq Ft | View Prior Sale |
| 07/14/2020 07/14/20 | For Sale | $1,595,000 | 0.0% | $195 / Sq Ft | |
| 06/27/2020 06/27/20 | Pending | -- | -- | -- | |
| 06/21/2020 06/21/20 | For Sale | $1,595,000 | -- | $195 / Sq Ft |
Purchase History
| Date | Type | Sale Price | Title Company |
|---|---|---|---|
| Warranty Deed | $1,595,000 | Key Title | |
| Interfamily Deed Transfer | -- | None Available | |
| Deed | $1,236,000 | -- | |
| Deed | $1,367,258 | -- |
Mortgage History
| Date | Status | Loan Amount | Loan Type |
|---|---|---|---|
| Open | $695,500 | New Conventional |
Source: Bright MLS
MLS Number: VALO2111116
APN: 114-30-3835
- 19685 Stanford Hall Place
- 19883 Naples Lakes Terrace
- 19722 Peach Flower Terrace
- 19812 Lavender Dust Square
- 19814 Lavender Dust Square
- 19816 Lavender Dust Square
- 19822 Lavender Dust Square
- 19824 Lavender Dust Square
- 19832 Lavender Dust Square
- 19842 Lavender Dust Square
- 20002 Coral Wind Terrace
- 20030 Coral Wind Terrace
- 20032 Coral Wind Terrace
- 20034 Coral Wind Terrace
- 43761 Orchid Dove Terrace
- 20040 Coral Wind Terrace
- 20042 Coral Wind Terrace
- 20044 Coral Wind Terrace
- 20050 Coral Wind Terrace
- 43763 Orchid Dove Terrace
- 19457 Xerox Dr
- 19441 Promenade Dr
- 43935 Hickory Corner Terrace Unit 109
- 43935 Hickory Corner Terrace Unit 114
- 20153 Valhalla Square
- 20195 Hidden Creek Ct
- 20070 Coltsfoot Terrace
- 43792 Sunset Terrace
- 43784 Brookline Terrace
- 43805 Sunset Terrace
- 43371 Locust Dale Terrace Unit 107
- 20401 Trails End Terrace
- 19121 Eagle Mine Terrace
- 20467 Greymont Terrace
- 20238 Portsmouth Blvd
- 20254 Ordinary Place
- 43176 Lawnsberry Square
- 20573 Breezyhill Dr
- 42968 Chesterton St
- 44259 Huron Terrace
