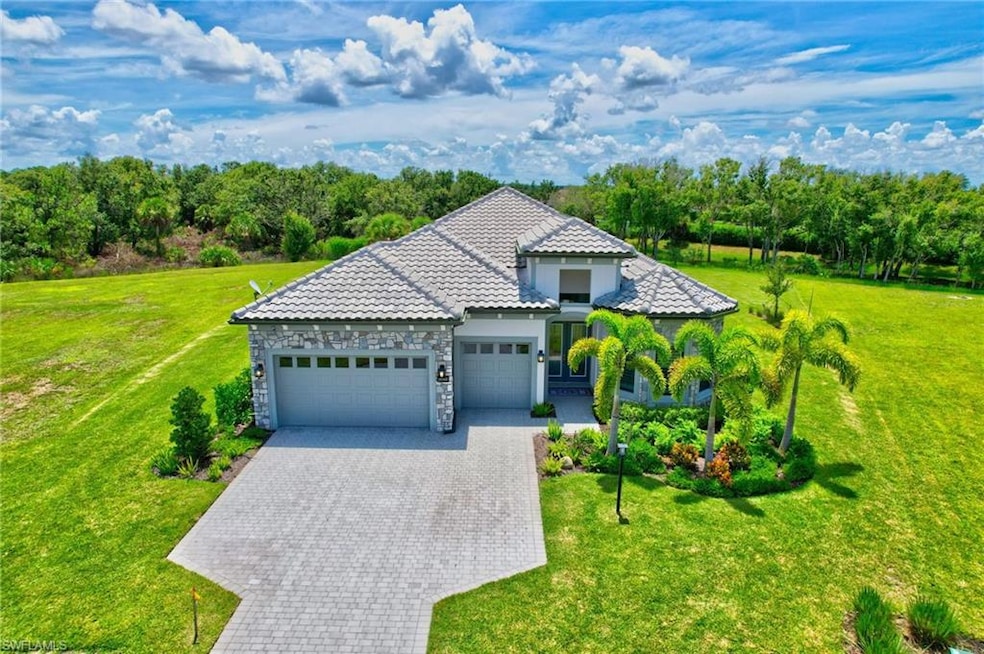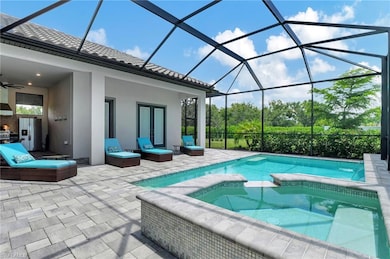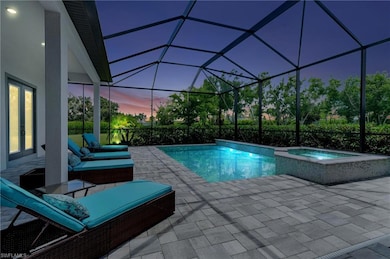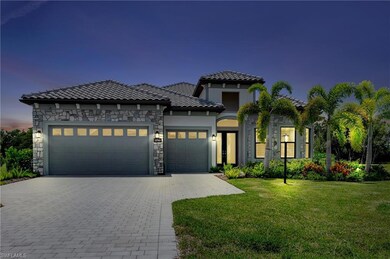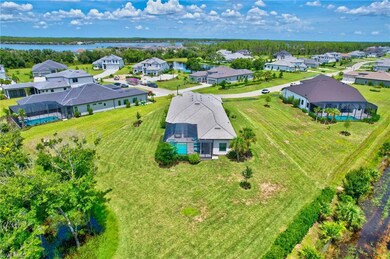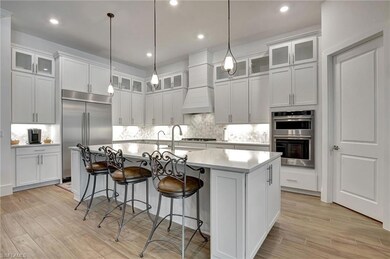19749 Panther Island Blvd Estero, FL 33928
Wildblue NeighborhoodEstimated payment $10,798/month
Highlights
- Pool and Spa
- Gated Community
- 0.91 Acre Lot
- Pinewoods Elementary School Rated A-
- Whole House Reverse Osmosis System
- Vaulted Ceiling
About This Home
PRICED TO SELL!! MOVE IN READY—2022 BUILD---$200k OWNER IMPROVEMENTS POST PURCHASE!!
Nestled on an expansive private lot, in the distinguished, gated community of Corkscrew Estates this dream home features a secluded Casita and a tastefully furnished main residence, offering an exquisite blend of privacy and refined living. Enter your dream sanctuary, meticulously crafted to perfection where every detail has been thoughtfully curated for your ultimate comfort and luxury. Experience unparalleled luxury in this opulent four bedroom estate with private den, 4.5 lavishly appointed baths, and a 3-car garage with an additional four-foot extension complete with a dedicated electric vehicle charging outlet. Indulge in the expansive living and dining areas, graced by soaring coffered ceilings and adorned with exquisite lighting features, creating an ambiance of refined elegance and grandeur. Immerse yourself in the state-of-the-art kitchen, featuring a premium gas cooktop, gleaming quartz countertops, and a spacious walk-in pantry with custom shelving. The oversized center island serves as the perfect centerpiece for the discerning culinary enthusiast. Retreat to the luxurious master suite, showcasing an oversized walk-in shower, a spacious walk-in closet with custom shelving, and private access to the breathtaking outdoor living oasis. Discover the private Casita retreat, an ideal sanctuary for guests or multi-generational living blending comfort with elegant privacy. Step outside and uncover a beautifully designed outdoor oasis featuring a refreshing salt water pool and spa. A custom-built outdoor kitchen and expansive screened-in living space offers the perfect setting for seamless entertaining, day or night. Additional thoughtful touches include whole house generator, elegant plantation-style window coverings, custom entry-way door, ornate crown trim and detailing and tailored interior and exterior features. The residence is outfitted with a comprehensive security system, water softener and purification system, and bespoke garage shelving. Don't miss the high durability epoxy flooring and professionally sealed driveway and lanai. The eye-catching stone facade and front bay window enhances the exterior adding timeless curb appeal and welcoming first impression. The Homeowners Association fees are minimal and there are NO Community Development District assessments. Estero stands as one of Southwest Florida's fastest growing cities, renowned for its premier selection of fine dining and upscale shopping, offering an unmatched lifestyle of convenience and sophistication. The residence is conveniently situated near airports, pristine white sand beaches and renowned world-class golf courses. All that remains is to move in and embrace the quintessential Florida lifestyle, characterized by abundant sunshine and warm inviting weather.
Home Details
Home Type
- Single Family
Est. Annual Taxes
- $14,352
Year Built
- Built in 2022
Lot Details
- 0.91 Acre Lot
- Oversized Lot
- Property is zoned AG-2
HOA Fees
- $510 Monthly HOA Fees
Parking
- 3 Car Attached Garage
Home Design
- Concrete Block With Brick
- Concrete Foundation
- Ridge Vents on the Roof
- Stone Siding
- Stucco
- Tile
Interior Spaces
- Property has 1 Level
- Wet Bar
- Partially Furnished
- Vaulted Ceiling
- Window Treatments
- La Cantina or Zero Corner Doors
- French Doors
- Formal Dining Room
- Home Office
- Screened Porch
- Property Views
Kitchen
- Eat-In Kitchen
- Breakfast Bar
- Walk-In Pantry
- Built-In Self-Cleaning Double Oven
- Grill
- Gas Cooktop
- Microwave
- Dishwasher
- Kitchen Island
- Built-In or Custom Kitchen Cabinets
- Disposal
- Whole House Reverse Osmosis System
- Reverse Osmosis System
Flooring
- Carpet
- Tile
Bedrooms and Bathrooms
- 4 Bedrooms
- In-Law or Guest Suite
- Spa Bath
Laundry
- Laundry in unit
- Dryer
- Washer
- Laundry Tub
Home Security
- Home Security System
- Fire and Smoke Detector
- Fire Sprinkler System
Pool
- Pool and Spa
- Concrete Pool
- In Ground Pool
- Heated Spa
- Gas Heated Pool
- Saltwater Pool
- Screened Spa
Outdoor Features
- Patio
- Outdoor Kitchen
- Attached Grill
Schools
- School Choice Elementary And Middle School
- School Choice High School
Utilities
- Cooling System Utilizes Natural Gas
- Whole House Fan
- Central Air
- Heating Available
- Underground Utilities
- Power Generator
- Gas Available
- Water Treatment System
- Tankless Water Heater
- Water Softener
- Cable TV Available
Listing and Financial Details
- Assessor Parcel Number 21-46-26-02-00000.0030
Community Details
Overview
- Corkscrew Estates Subdivision
- Mandatory home owners association
- Electric Vehicle Charging Station
Security
- Gated Community
Map
Home Values in the Area
Average Home Value in this Area
Tax History
| Year | Tax Paid | Tax Assessment Tax Assessment Total Assessment is a certain percentage of the fair market value that is determined by local assessors to be the total taxable value of land and additions on the property. | Land | Improvement |
|---|---|---|---|---|
| 2025 | $14,645 | $1,083,621 | $260,823 | $759,830 |
| 2024 | $15,172 | $1,125,417 | $840,121 | $261,566 |
| 2023 | $15,172 | $1,121,398 | $325,957 | $774,297 |
| 2022 | $2,841 | $168,350 | $168,350 | $0 |
| 2021 | $2,328 | $168,350 | $168,350 | $0 |
| 2020 | $2 | $145 | $145 | $0 |
| 2019 | $2 | $138 | $138 | $0 |
| 2018 | $2 | $140 | $140 | $0 |
| 2017 | $2 | $143 | $143 | $0 |
| 2016 | $3 | $163 | $163 | $0 |
| 2015 | $2 | $141 | $141 | $0 |
| 2014 | $3 | $160 | $160 | $0 |
| 2013 | -- | $149 | $149 | $0 |
Property History
| Date | Event | Price | List to Sale | Price per Sq Ft |
|---|---|---|---|---|
| 11/08/2025 11/08/25 | Price Changed | $1,724,999 | -1.4% | $514 / Sq Ft |
| 08/15/2025 08/15/25 | Price Changed | $1,750,000 | +3.0% | $521 / Sq Ft |
| 04/10/2025 04/10/25 | Price Changed | $1,699,000 | -1.5% | $506 / Sq Ft |
| 03/10/2025 03/10/25 | Price Changed | $1,725,000 | -0.8% | $514 / Sq Ft |
| 02/17/2025 02/17/25 | Price Changed | $1,739,000 | -2.0% | $518 / Sq Ft |
| 01/08/2025 01/08/25 | For Sale | $1,775,000 | -- | $529 / Sq Ft |
Purchase History
| Date | Type | Sale Price | Title Company |
|---|---|---|---|
| Warranty Deed | $1,300,000 | -- |
Source: Naples Area Board of REALTORS®
MLS Number: 225002618
APN: 21-46-26-02-00000.0030
- 20186 Corkscrew Shores Blvd
- 20213 Corkscrew Shores Blvd
- 19720 Panther Island Blvd
- 20166 Corkscrew Shores Blvd
- 20245 Corkscrew Shores Blvd
- 13488 Blue Bay Cir
- 13504 Blue Bay Cir
- 20268 Corkscrew Shores Blvd
- 19991 Barletta Ln Unit 1926
- 20122 Corkscrew Shores Blvd
- 19980 Barletta Ln Unit 923
- 19679 Panther Island Blvd
- 13448 Blue Bay Cir
- 19659 Panther Island Blvd
- 19930 Barletta Ln Unit 1324
- 20020 Barletta Ln Unit 513
- 20037 Serre Dr
- 13504 Blue Bay Cir
- 20281 Corkscrew Shores Blvd
- 13528 Blue Bay Cir
- 19990 Barletta Ln Unit 821
- 19950 Barletta Ln Unit 1126
- 20000 Barletta Ln Unit 725
- 20000 Barletta Ln Unit 722
- 19940 Barletta Ln Unit 1223
- 19659 Panther Island Blvd
- 19930 Barletta Ln Unit 1322
- 19930 Barletta Ln Unit 1324
- 20030 Barletta Ln Unit 411
- 19910 Barletta Ln Unit 1525
- 20051 Barletta Ln Unit 2521
- 20050 Barletta Ln Unit 223
- 20976 Corkscrew Shores Blvd
- 20081 Barletta Ln Unit 2815
- 20238 Larino Loop
- 15278 Blue Bay Cir
- 20223 Ainsley St
