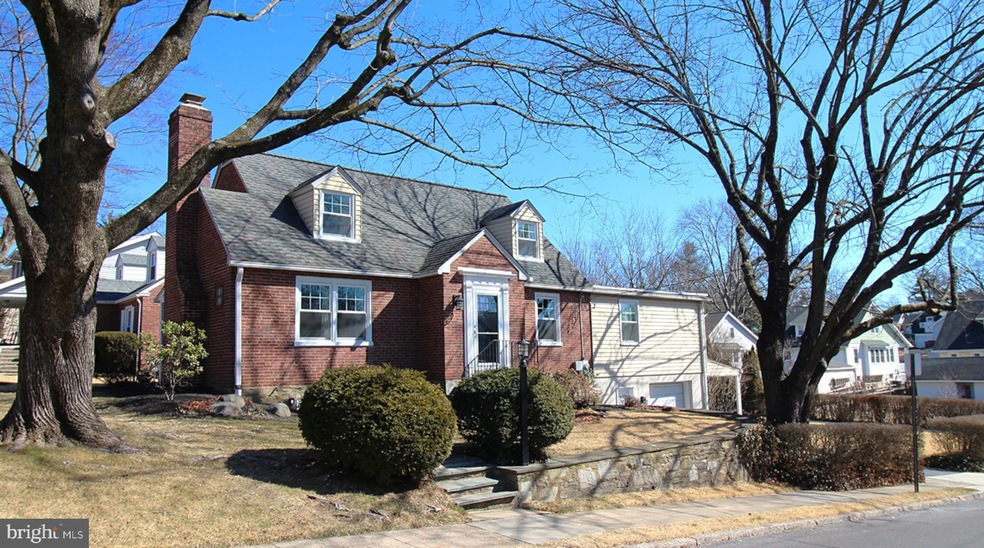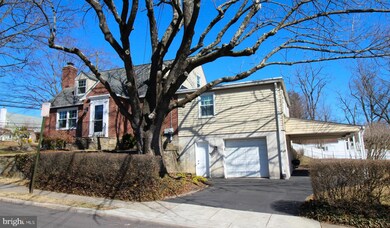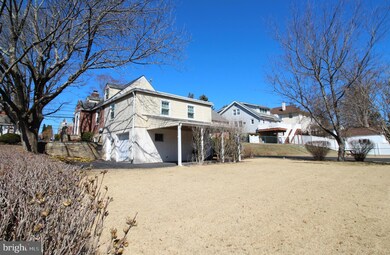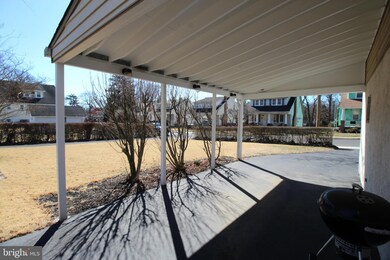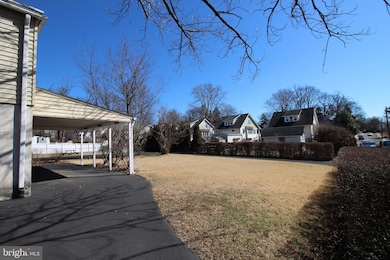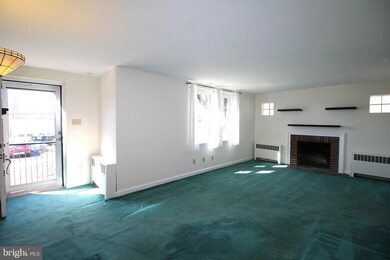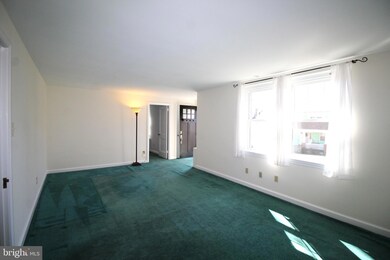
1975 Adams Ave Unit 13 Abington, PA 19001
Abington NeighborhoodHighlights
- Cape Cod Architecture
- Engineered Wood Flooring
- Corner Lot
- Highland School Rated A-
- 1 Fireplace
- No HOA
About This Home
As of April 2025This extremely well maintained cape cod checks all the boxes! This home is 100% move in ready, and centrally located with easy access to main roads and all the great dining and entertainment that Keswick Village has to offer. Award wining Abington School District, a huge addition over the expanded garage, a new heater, replacement windows, updated bathrooms, a finished basement, covered car port/patio, a big back yard and fresh paint throughout. A wood burning fireplace greets you in the natural light filled family room while the eat in kitchen features stainless appliances, a build in table, and plenty of counterspace and cabinetry. Down the hall is a 1st floor full bathroom, a large office space, and two expansive bedrooms each with large closets and 2 dedicated mini split systems for total temperature control if you like the bedroom a little hotter or colder. The rest of the house has central air with hot water radiator heat making this brick house very efficient. Downstairs is the laundry room with a workshop area and the entrance to the large open finished basement. This versatile basement space adds a great deal of living space to the home and is ideal for entertaining with direct access to the oversized garage and covered patio/carport. Upstairs are two more big bedrooms with multiple closets and another beautifully finished full bathroom. Nothing to do but move on in! Showings start on Thursday March 6th so schedule your appointment today!
Home Details
Home Type
- Single Family
Est. Annual Taxes
- $6,942
Year Built
- Built in 1947
Lot Details
- 7,560 Sq Ft Lot
- Lot Dimensions are 135.00 x 0.00
- Landscaped
- Corner Lot
- Back Yard
Parking
- 1 Car Direct Access Garage
- 2 Driveway Spaces
- 1 Attached Carport Space
- Basement Garage
- Oversized Parking
- Parking Storage or Cabinetry
- Front Facing Garage
- Garage Door Opener
Home Design
- Cape Cod Architecture
- Brick Exterior Construction
- Block Foundation
- Stone Foundation
- Slab Foundation
Interior Spaces
- 1,946 Sq Ft Home
- Property has 2 Levels
- Built-In Features
- 1 Fireplace
- Replacement Windows
Kitchen
- Eat-In Kitchen
- Built-In Microwave
- Dishwasher
- Stainless Steel Appliances
- Disposal
Flooring
- Engineered Wood
- Carpet
Bedrooms and Bathrooms
Laundry
- Dryer
- Washer
Finished Basement
- Interior Basement Entry
- Garage Access
- Laundry in Basement
Outdoor Features
- Exterior Lighting
Utilities
- Central Air
- Ductless Heating Or Cooling System
- Radiator
- Radiant Heating System
- Hot Water Heating System
- Natural Gas Water Heater
Community Details
- No Home Owners Association
- Abington Subdivision
Listing and Financial Details
- Tax Lot 013
- Assessor Parcel Number 30-00-00484-008
Ownership History
Purchase Details
Home Financials for this Owner
Home Financials are based on the most recent Mortgage that was taken out on this home.Purchase Details
Similar Homes in the area
Home Values in the Area
Average Home Value in this Area
Purchase History
| Date | Type | Sale Price | Title Company |
|---|---|---|---|
| Deed | $432,000 | None Listed On Document | |
| Deed | $432,000 | None Listed On Document | |
| Deed | $145,000 | -- |
Mortgage History
| Date | Status | Loan Amount | Loan Type |
|---|---|---|---|
| Previous Owner | $109,580 | New Conventional | |
| Previous Owner | $0 | No Value Available |
Property History
| Date | Event | Price | Change | Sq Ft Price |
|---|---|---|---|---|
| 04/10/2025 04/10/25 | Sold | $432,000 | +10.8% | $222 / Sq Ft |
| 03/09/2025 03/09/25 | Pending | -- | -- | -- |
| 03/06/2025 03/06/25 | For Sale | $389,900 | -- | $200 / Sq Ft |
Tax History Compared to Growth
Tax History
| Year | Tax Paid | Tax Assessment Tax Assessment Total Assessment is a certain percentage of the fair market value that is determined by local assessors to be the total taxable value of land and additions on the property. | Land | Improvement |
|---|---|---|---|---|
| 2024 | $6,612 | $142,760 | $48,000 | $94,760 |
| 2023 | $6,336 | $142,760 | $48,000 | $94,760 |
| 2022 | $6,132 | $142,760 | $48,000 | $94,760 |
| 2021 | $5,802 | $142,760 | $48,000 | $94,760 |
| 2020 | $5,719 | $142,760 | $48,000 | $94,760 |
| 2019 | $5,719 | $142,760 | $48,000 | $94,760 |
| 2018 | $5,719 | $142,760 | $48,000 | $94,760 |
| 2017 | $5,551 | $142,760 | $48,000 | $94,760 |
| 2016 | $5,495 | $142,760 | $48,000 | $94,760 |
| 2015 | $5,166 | $142,760 | $48,000 | $94,760 |
| 2014 | $5,166 | $142,760 | $48,000 | $94,760 |
Agents Affiliated with this Home
-
Steven Illg

Seller's Agent in 2025
Steven Illg
RE/MAX
(215) 718-4650
9 in this area
97 Total Sales
-
Janel Loughin

Buyer's Agent in 2025
Janel Loughin
Keller Williams Real Estate -Exton
(610) 705-2200
1 in this area
462 Total Sales
-
Rebecca Horen

Buyer Co-Listing Agent in 2025
Rebecca Horen
Keller Williams Real Estate -Exton
(484) 769-3383
1 in this area
142 Total Sales
Map
Source: Bright MLS
MLS Number: PAMC2131010
APN: 30-00-00484-008
- 1933 Susquehanna Rd Unit 12
- 1123 Cumberland Rd
- 1855 Horace Ave
- 1843 Horace Ave
- 2179 Susquehanna Rd
- 1125 Tyson Ave
- 1100 Tyson Ave Unit A10
- 1071 Tyson Ave
- 1872 Lambert Rd
- 2085 Keith Rd
- 1431 Wheatsheaf Ln
- 2229 Charles St
- 2233 Charles St
- 1610 the Fairway Unit W504
- 1610 the Fairway Unit 105W
- 1610 the Fairway Unit 205W
- 1610 the Fairway Unit 512W
- 1576 Cloverly Ln
- 728 Cottage Rd
- 1570 the Fairway Unit 507E
