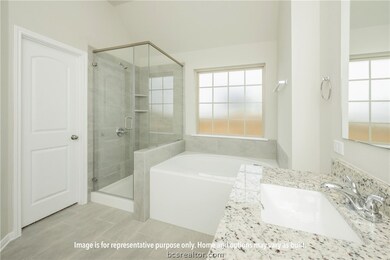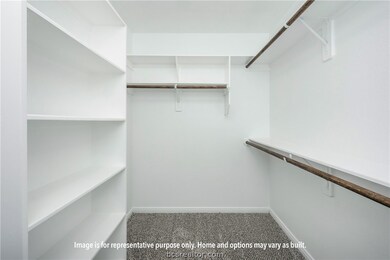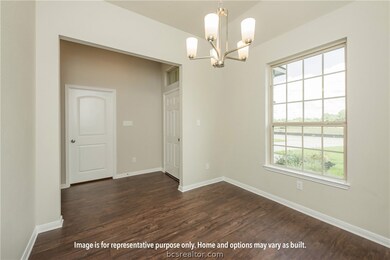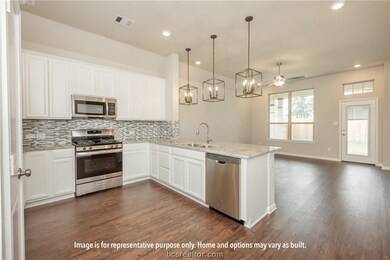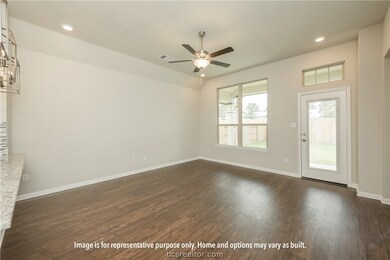
Highlights
- Traditional Architecture
- 2 Car Attached Garage
- Central Heating and Cooling System
- Granite Countertops
- Tile Flooring
- Ceiling Fan
About This Home
As of August 2022Upon entering this exceptional floor plan, you're immediately greeted with a high ceiling foyer. Walking into the kitchen and living room, you'll be stunned by the amount of space you have to gather. This three bedroom, two bath home has placed windows in the living room, primary bedroom, and dining room, crafting a home that is filled with natural light and charm. Granite countertops throughout and a large walk-in primary closet to top it all off and make this home exceptional. Additional options included: Stainless steel appliances, and additional LED recessed lighting.
Last Agent to Sell the Property
Stylecraft Builders, Inc. License #0347884 Listed on: 02/22/2022
Home Details
Home Type
- Single Family
Est. Annual Taxes
- $4,288
Year Built
- Built in 2022
Lot Details
- 6,000 Sq Ft Lot
- Wood Fence
- Development of land is proposed phase
HOA Fees
- $42 Monthly HOA Fees
Parking
- 2 Car Attached Garage
Home Design
- Traditional Architecture
- Brick Exterior Construction
- Composition Roof
- HardiePlank Type
Interior Spaces
- 1,448 Sq Ft Home
- 1-Story Property
- Ceiling Fan
- Fire and Smoke Detector
- Washer Hookup
Kitchen
- Built-In Electric Oven
- Electric Range
- Microwave
- Granite Countertops
- Disposal
Flooring
- Carpet
- Tile
- Vinyl
Bedrooms and Bathrooms
- 3 Bedrooms
- 2 Full Bathrooms
Eco-Friendly Details
- Energy-Efficient Windows with Low Emissivity
- Energy-Efficient HVAC
- Energy-Efficient Insulation
- Ventilation
Schools
- Navarro Elementary School
- Sam Rayburn Intermediate School
- Rudder High School
Utilities
- Central Heating and Cooling System
- Electric Water Heater
Community Details
- Association fees include common area maintenance
- Built by Stylecraft
- Pleasant Hill Subdivision
- On-Site Maintenance
Listing and Financial Details
- Legal Lot and Block 06 / 07
- Assessor Parcel Number 441604
Similar Homes in Bryan, TX
Home Values in the Area
Average Home Value in this Area
Property History
| Date | Event | Price | Change | Sq Ft Price |
|---|---|---|---|---|
| 07/23/2025 07/23/25 | Pending | -- | -- | -- |
| 05/19/2025 05/19/25 | For Sale | $274,900 | 0.0% | $194 / Sq Ft |
| 04/19/2025 04/19/25 | Off Market | -- | -- | -- |
| 04/17/2025 04/17/25 | For Sale | $274,900 | 0.0% | $194 / Sq Ft |
| 03/19/2025 03/19/25 | Rented | $2,000 | 0.0% | -- |
| 03/17/2025 03/17/25 | Under Contract | -- | -- | -- |
| 03/06/2025 03/06/25 | For Rent | $2,000 | 0.0% | -- |
| 08/10/2022 08/10/22 | Sold | -- | -- | -- |
| 05/24/2022 05/24/22 | Off Market | -- | -- | -- |
| 02/23/2022 02/23/22 | Pending | -- | -- | -- |
| 02/22/2022 02/22/22 | For Sale | $261,900 | -- | $181 / Sq Ft |
Tax History Compared to Growth
Tax History
| Year | Tax Paid | Tax Assessment Tax Assessment Total Assessment is a certain percentage of the fair market value that is determined by local assessors to be the total taxable value of land and additions on the property. | Land | Improvement |
|---|---|---|---|---|
| 2023 | $4,288 | $270,701 | $49,500 | $221,201 |
| 2022 | $512 | $23,359 | $23,359 | $0 |
Agents Affiliated with this Home
-
Kristi Fox Satsky

Seller's Agent in 2025
Kristi Fox Satsky
Century 21 Integra Unlocked
(979) 255-5369
637 Total Sales
-
Alana Hernandez
A
Seller Co-Listing Agent in 2025
Alana Hernandez
Century 21 Integra Unlocked
(979) 450-2149
7 Total Sales
-
Chet Peterson
C
Buyer's Agent in 2025
Chet Peterson
Century 21 Integra Unlocked
(936) 870-7159
8 Total Sales
-
Charles French
C
Seller's Agent in 2022
Charles French
Stylecraft Builders, Inc.
(979) 690-1222
855 Total Sales
Map
Source: Bryan-College Station Regional Multiple Listing Service
MLS Number: 22003001
APN: 441604

