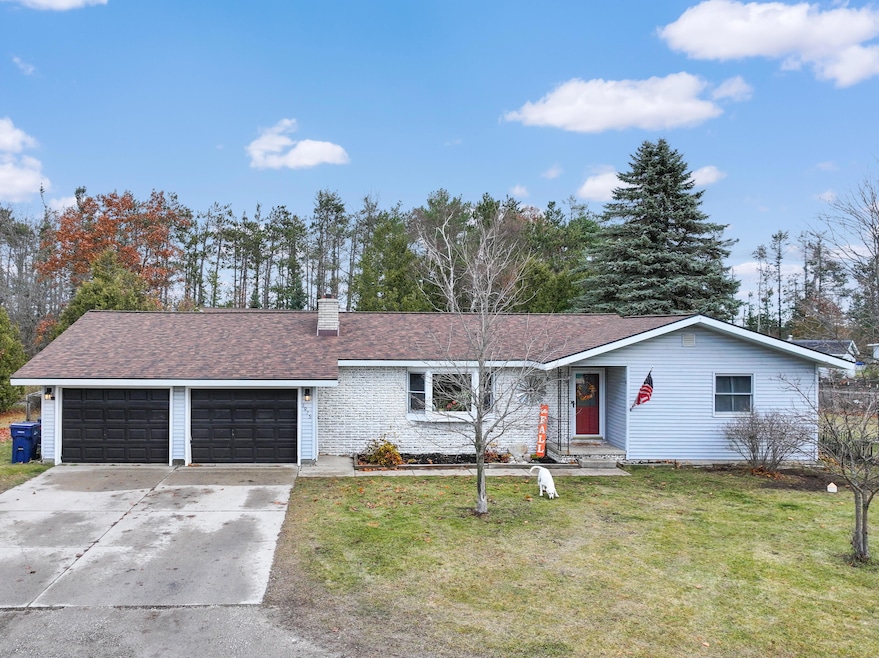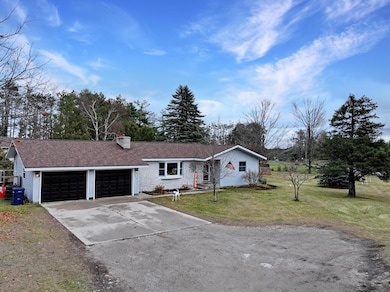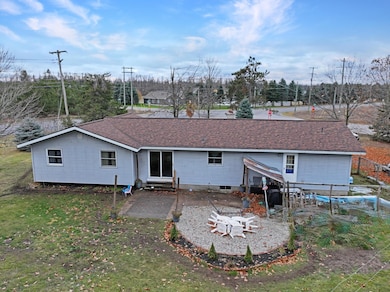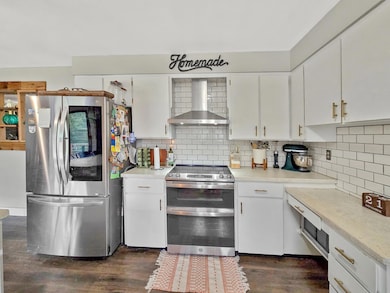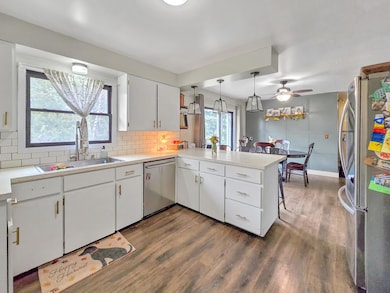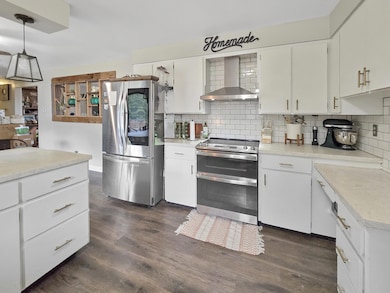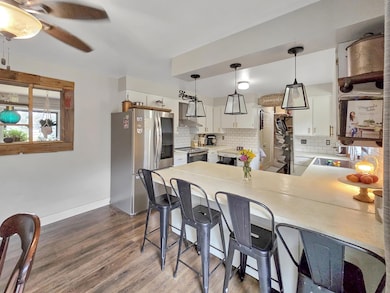1975 Krys Rd Gaylord, MI 49735
Estimated payment $1,851/month
Highlights
- 1.06 Acre Lot
- No HOA
- Fireplace
- Ranch Style House
- Lower Floor Utility Room
- 2 Car Attached Garage
About This Lot
Welcome to this spacious family home situated on just over an acre. Close to Gaylord yet comfortably outside the city limits , you'll enjoy modern conveniences including high-speed internet, natural gas, main-floor laundry, and a main-floor primary bedroom. The main level features hard-surface flooring throughout and a cozy living room centered around a gas-insert fireplace. The primary bedroom offers ample space and comfort. Also on the main floor, you'll find two additional bedrooms, while the finished lower level includes a fourth bedroom with a proper egress window. Recent updates add value and peace of mind, including a new roof in 2023, fully updated bathrooms, new kitchen appliances, fresh paint, new flooring, and extensive landscaping.
Property Details
Property Type
- Land
Est. Annual Taxes
- $1,605
Year Built
- Built in 1969
Lot Details
- 1.06 Acre Lot
- Lot Dimensions are 198 x 233
- Fenced
- Garden
Home Design
- Ranch Style House
- Frame Construction
Interior Spaces
- 3,008 Sq Ft Home
- Fireplace
- Family Room Downstairs
- Living Room
- Dining Room
- Lower Floor Utility Room
- Laminate Flooring
- Basement
Kitchen
- Oven or Range
- Microwave
- Dishwasher
Bedrooms and Bathrooms
- 4 Bedrooms
Laundry
- Laundry on main level
- Dryer
- Washer
Parking
- 2 Car Attached Garage
- Garage Door Opener
Schools
- Gaylord Elementary School
- Gaylord High School
Utilities
- Forced Air Heating System
Community Details
- No Home Owners Association
- T30n R3w Subdivision
Listing and Financial Details
- Assessor Parcel Number 010-011-300-030-01
- Tax Block 11
Map
Home Values in the Area
Average Home Value in this Area
Tax History
| Year | Tax Paid | Tax Assessment Tax Assessment Total Assessment is a certain percentage of the fair market value that is determined by local assessors to be the total taxable value of land and additions on the property. | Land | Improvement |
|---|---|---|---|---|
| 2025 | $1,605 | $125,300 | $0 | $0 |
| 2024 | $952 | $114,600 | $0 | $0 |
| 2023 | $1,467 | $119,200 | $0 | $0 |
| 2022 | $1,397 | $81,600 | $0 | $0 |
| 2021 | $769 | $81,400 | $0 | $0 |
| 2020 | $1,567 | $75,100 | $0 | $0 |
| 2019 | $1,562 | $69,200 | $0 | $0 |
| 2018 | -- | $68,700 | $68,700 | $0 |
| 2017 | -- | $64,500 | $0 | $0 |
| 2016 | -- | $63,000 | $0 | $0 |
| 2013 | -- | $65,600 | $0 | $0 |
Property History
| Date | Event | Price | List to Sale | Price per Sq Ft | Prior Sale |
|---|---|---|---|---|---|
| 11/21/2025 11/21/25 | For Sale | $325,000 | +138.8% | $108 / Sq Ft | |
| 02/06/2018 02/06/18 | Sold | $136,100 | -2.7% | $90 / Sq Ft | View Prior Sale |
| 01/05/2018 01/05/18 | Pending | -- | -- | -- | |
| 12/09/2017 12/09/17 | For Sale | $139,900 | -- | $93 / Sq Ft |
Purchase History
| Date | Type | Sale Price | Title Company |
|---|---|---|---|
| Warranty Deed | $136,100 | -- | |
| Quit Claim Deed | -- | -- |
Mortgage History
| Date | Status | Loan Amount | Loan Type |
|---|---|---|---|
| Open | $132,017 | Purchase Money Mortgage |
Source: Water Wonderland Board of REALTORS®
MLS Number: 201838107
APN: 010-011-300-030-01
- 2654 Hickorywood Dr
- 2186 Krys Rd
- 58 Krystal Meadow Ln
- 906 Woodcrest Dr
- #58 & #3 Krystal Meadows & Holy Ln
- 2002 Willick Rd
- Lot 28 Lake Club W
- Lot 2 Lakeclub Dr
- Lot 40 Lakeclub Dr
- Lots 42/43 Lakeclub Dr
- 262 Klarer-Hinnel Dr
- 1870 Kassuba Rd
- Parcel D Kassuba Rd
- PARCEL B Kassuba Rd
- Parcel C Kassuba Rd
- 15.6 acres Kassuba Rd
- PARCEL A Kassuba Rd
- 899 S Summitview Dr
- 1941 Limberlost Ln Unit 6
- 2176 Deepwoods Dr
- 204 Aspen Commons Dr
- 45 Fraser Blvd
- 133 W Main St Unit 2
- 133 W Main St Unit 2
- 302 N Center Ave Unit 1
- 614 W Mitchell St Unit A
- 900 Northmeadow Dr
- 530 State St Unit 530B
- 300 Front St Unit 103
- 10811 E North Down River Rd
- 1232 S I 75 Business Loop
- 306 Knight St
- 114 Mill St
- 500 Erie St
- 502 Erie St
- 710 Water St Unit 4
- 1600 Bear Creek Ln
- 1420 Standish Ave
- 1401 Crestview Dr
- 1301 Crestview Dr
