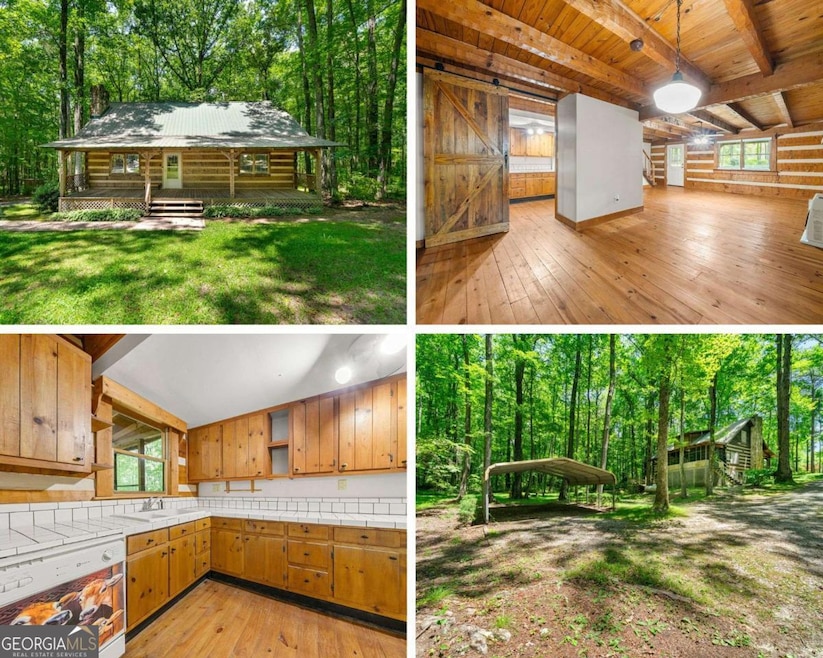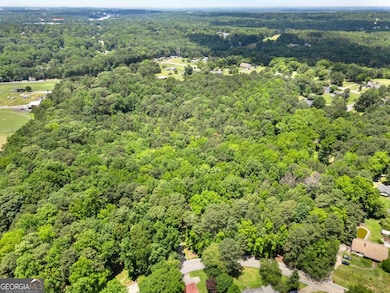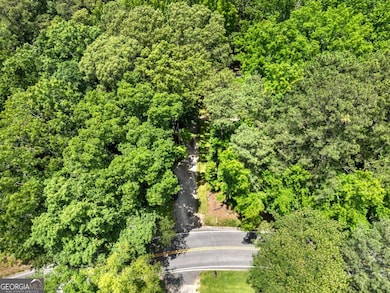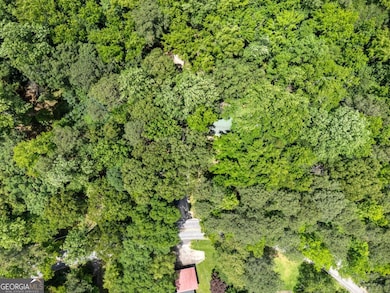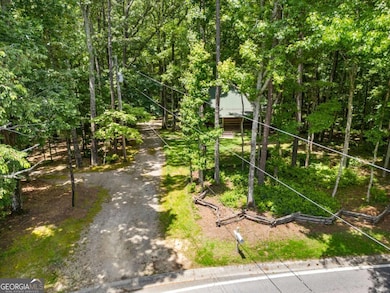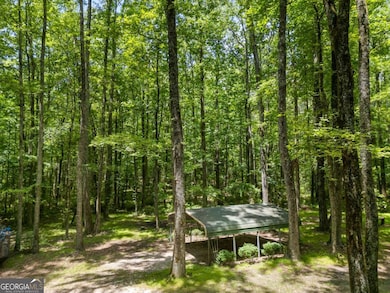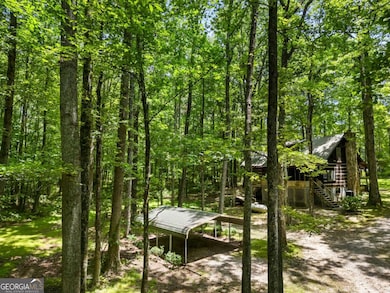
$265,000
- 4 Beds
- 2 Baths
- 1,690 Sq Ft
- 1975 Mack Rd
- Douglasville, GA
Welcome to 1975 Mack Road! This four bedroom, two bathroom cabin is ready for its new owners! Arriving at the home we find our spacious lot that is just under an acre. Much of the lot as been cleared and offers space for storage, entertaining and whatever else you can think of! The back yard is very spacious and feels private, secluded and away from any neighbors. As we walk up the home we see
Sam Elliott Nationalrei, LLC
