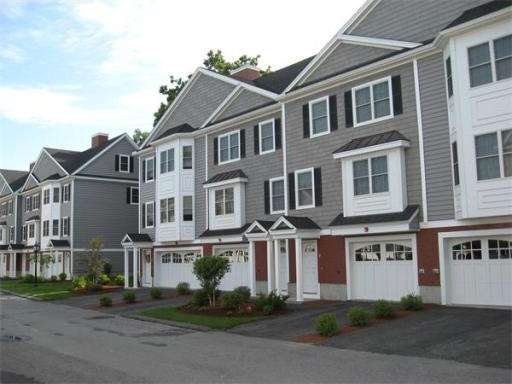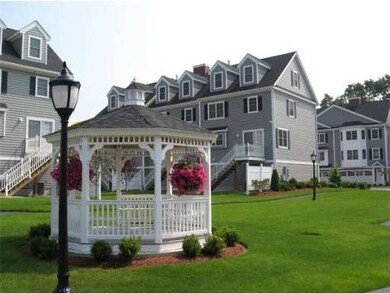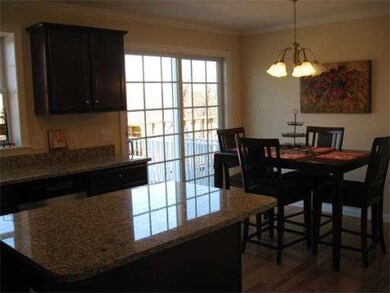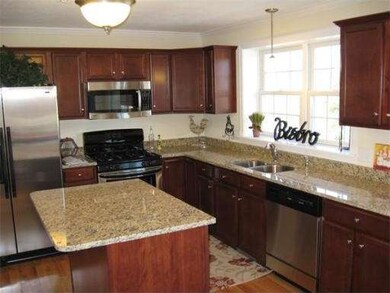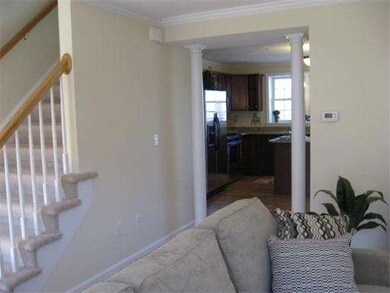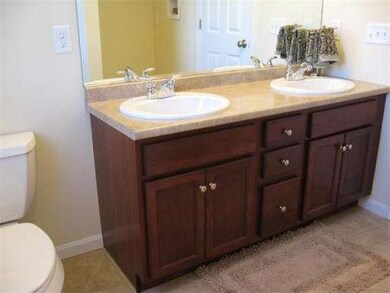
1975 Middlesex St Unit 70 Lowell, MA 01851
Highlands NeighborhoodAbout This Home
As of September 2024The 1600 sq ft "C" floor plan at Millview Estates located on the Lowell/Chelmsford line. The minute you step into these new Townhomes you will sense the quality and attention to detail. These spacious Energy Star Townhomes are built with quality name brand products, such as Anderson windows & doors, Carrier heating & air conditioning, Kohler plumbing fixtures, Quality cabinetry and more. Unit comes with a 1 car garage. This is nearing completion with approx. 30 Day occupancy.
Last Agent to Sell the Property
David Streb
Coldwell Banker Realty - Chelmsford License #456000634 Listed on: 03/05/2013

Last Buyer's Agent
David Streb
Coldwell Banker Realty - Chelmsford License #456000634 Listed on: 03/05/2013

Property Details
Home Type
Condominium
Est. Annual Taxes
$5,119
Year Built
2013
Lot Details
0
Listing Details
- Unit Level: 4
- Unit Placement: Middle
- Special Features: NewHome
- Property Sub Type: Condos
- Year Built: 2013
Interior Features
- Has Basement: Yes
- Number of Rooms: 6
- Amenities: Public Transportation, Shopping, Walk/Jog Trails, Medical Facility, Highway Access, T-Station, University
- Electric: Circuit Breakers, 100 Amps
- Energy: Insulated Windows, Insulated Doors
- Flooring: Tile, Wall to Wall Carpet, Hardwood
- Insulation: Full, Fiberglass
- Interior Amenities: Cable Available
- Bedroom 2: Second Floor, 10X14
- Bathroom #1: First Floor
- Bathroom #2: Second Floor
- Kitchen: First Floor, 10X9
- Laundry Room: Second Floor
- Living Room: First Floor, 19X14
- Master Bedroom: Second Floor, 19X14
- Master Bedroom Description: Flooring - Wall to Wall Carpet
- Dining Room: First Floor, 9X11
Exterior Features
- Waterfront Property: Yes
- Construction: Frame
- Exterior: Vinyl
- Exterior Unit Features: Porch, Deck, Patio
Garage/Parking
- Garage Parking: Under, Garage Door Opener, Insulated
- Garage Spaces: 1
- Parking: Off-Street, Paved Driveway
- Parking Spaces: 1
Utilities
- Cooling Zones: 1
- Heat Zones: 1
- Hot Water: Natural Gas
- Utility Connections: for Gas Range, for Gas Oven, for Gas Dryer, Washer Hookup, Icemaker Connection
Condo/Co-op/Association
- Condominium Name: Millview Estates
- Association Fee Includes: Master Insurance, Exterior Maintenance, Road Maintenance, Landscaping, Snow Removal, Refuse Removal
- Association Pool: No
- Management: Developer Control
- Pets Allowed: Yes w/ Restrictions
- No Units: 74
- Unit Building: 70
Ownership History
Purchase Details
Home Financials for this Owner
Home Financials are based on the most recent Mortgage that was taken out on this home.Purchase Details
Home Financials for this Owner
Home Financials are based on the most recent Mortgage that was taken out on this home.Similar Homes in Lowell, MA
Home Values in the Area
Average Home Value in this Area
Purchase History
| Date | Type | Sale Price | Title Company |
|---|---|---|---|
| Condominium Deed | $250,000 | -- | |
| Deed | $249,900 | -- | |
| Deed | $249,900 | -- |
Mortgage History
| Date | Status | Loan Amount | Loan Type |
|---|---|---|---|
| Open | $459,000 | Purchase Money Mortgage | |
| Closed | $459,000 | Stand Alone Refi Refinance Of Original Loan | |
| Closed | $200,000 | New Conventional | |
| Previous Owner | $199,920 | New Conventional |
Property History
| Date | Event | Price | Change | Sq Ft Price |
|---|---|---|---|---|
| 09/30/2024 09/30/24 | Sold | $510,000 | +6.3% | $319 / Sq Ft |
| 08/19/2024 08/19/24 | Pending | -- | -- | -- |
| 08/14/2024 08/14/24 | For Sale | $479,900 | +92.0% | $300 / Sq Ft |
| 04/25/2014 04/25/14 | Sold | $249,900 | 0.0% | $156 / Sq Ft |
| 03/30/2014 03/30/14 | Pending | -- | -- | -- |
| 03/24/2014 03/24/14 | Off Market | $249,900 | -- | -- |
| 03/18/2014 03/18/14 | Price Changed | $254,900 | +2.0% | $159 / Sq Ft |
| 01/22/2014 01/22/14 | For Sale | $249,900 | 0.0% | $156 / Sq Ft |
| 10/31/2013 10/31/13 | Off Market | $249,900 | -- | -- |
| 03/05/2013 03/05/13 | For Sale | $249,900 | -- | $156 / Sq Ft |
Tax History Compared to Growth
Tax History
| Year | Tax Paid | Tax Assessment Tax Assessment Total Assessment is a certain percentage of the fair market value that is determined by local assessors to be the total taxable value of land and additions on the property. | Land | Improvement |
|---|---|---|---|---|
| 2025 | $5,119 | $445,900 | $0 | $445,900 |
| 2024 | $5,055 | $424,400 | $0 | $424,400 |
| 2023 | $4,702 | $378,600 | $0 | $378,600 |
| 2022 | $4,190 | $330,200 | $0 | $330,200 |
| 2021 | $4,329 | $321,600 | $0 | $321,600 |
| 2020 | $4,203 | $314,600 | $0 | $314,600 |
| 2019 | $4,143 | $295,100 | $0 | $295,100 |
| 2018 | $4,038 | $280,700 | $0 | $280,700 |
| 2017 | $3,984 | $267,000 | $0 | $267,000 |
| 2016 | $3,875 | $255,600 | $0 | $255,600 |
| 2015 | $3,760 | $242,900 | $0 | $242,900 |
Agents Affiliated with this Home
-
Rob Mignogna

Seller's Agent in 2024
Rob Mignogna
Trusted Source Realty Group
(781) 686-5431
1 in this area
40 Total Sales
-
Darshana Shah

Buyer's Agent in 2024
Darshana Shah
Laer Realty
(978) 808-6170
4 in this area
100 Total Sales
-
D
Seller's Agent in 2014
David Streb
Coldwell Banker Realty - Chelmsford
Map
Source: MLS Property Information Network (MLS PIN)
MLS Number: 71489664
APN: LOWE-000033-004085-001975-000070
- 1975 Middlesex St Unit 10
- 1975 Middlesex St Unit 56
- Lot 2 Amherst St
- 787 Princeton Blvd
- 1821 Middlesex St Unit 3
- 45 Augusta Way Unit 23
- 84 East Ave
- 4 Tamarack St
- 917 Varnum Ave
- 4 Fiske Ave
- 527 Pawtucket Blvd Unit 503
- 45 Church St Unit A
- 3 Louis Farm Rd Unit 3
- 6 Louis Farm Rd Unit 6
- 8 Louis Farm Rd Unit 8
- 10 Louis Farm Rd Unit 10
- 15 Middlesex Park
- 20 Sandy Ln
- 890 Westford St
- 66 Kennedy Dr
