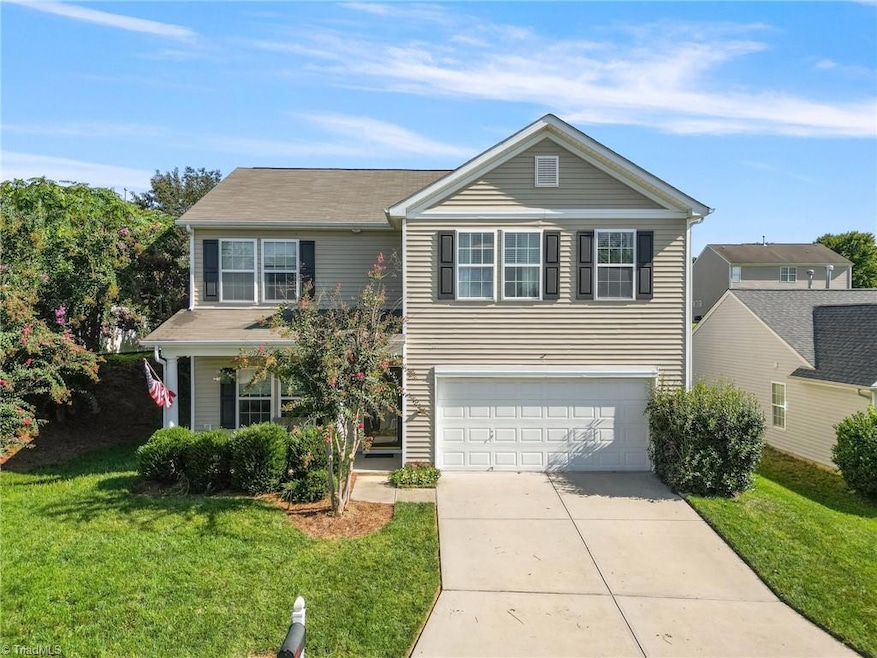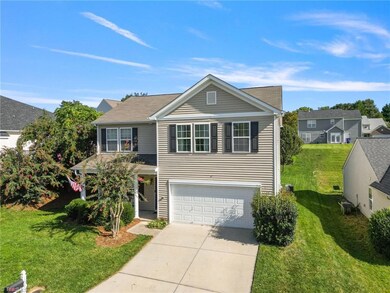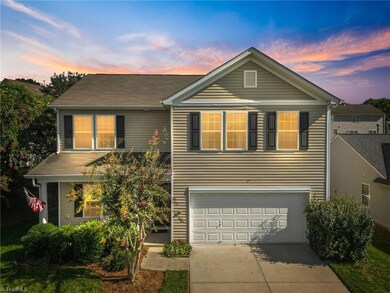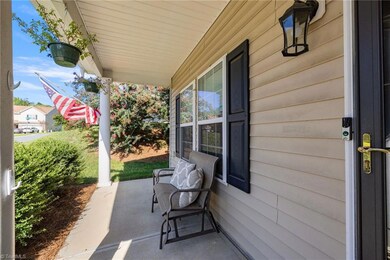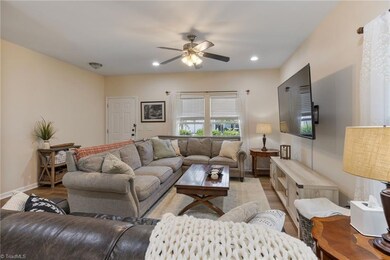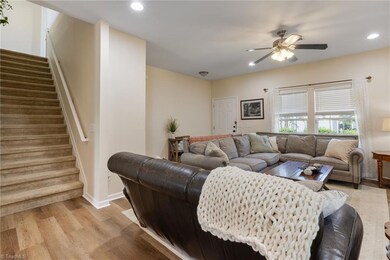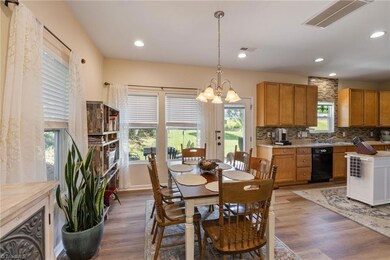
$300,000
- 3 Beds
- 2.5 Baths
- 1,582 Sq Ft
- 5632 Misty Hill Cir
- Clemmons, NC
Discover your ideal home in a vibrant neighborhood with a pool, located within the sought-after West Forsyth School District! Step inside to a bright, open floor plan designed for effortless living and entertaining. The modern kitchen stands out with gleaming granite countertops, custom backsplash, and high-end stainless steel appliances. Upstairs, enjoy the flexibility of a loft area—perfect for
Victoria Melton
