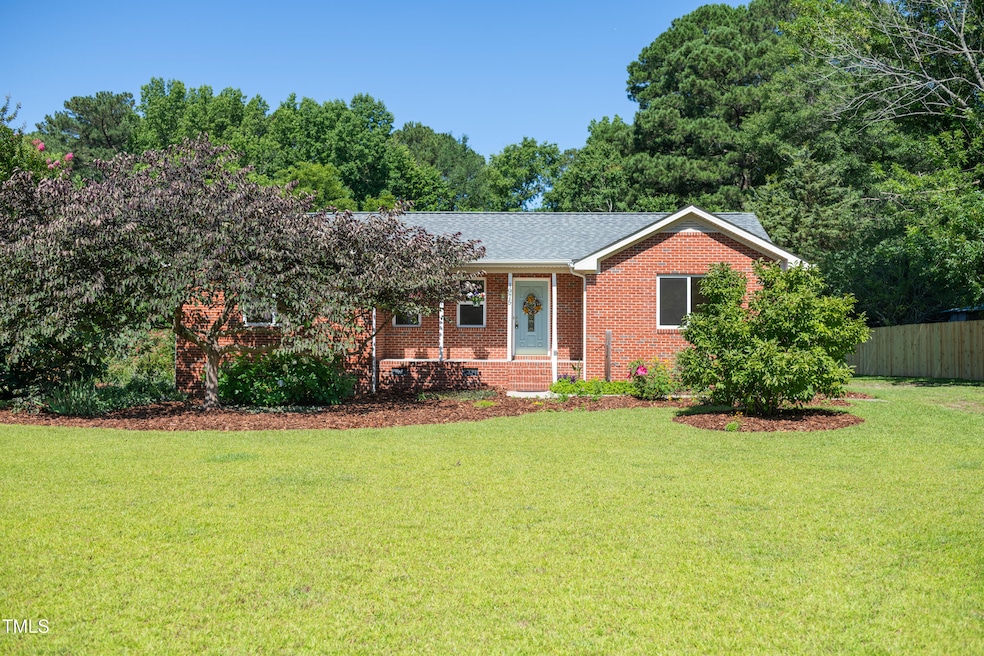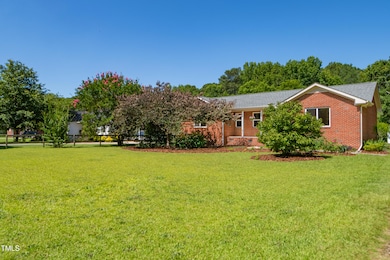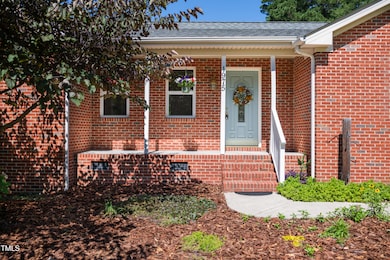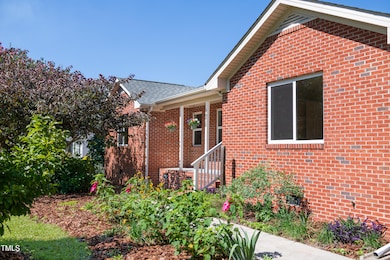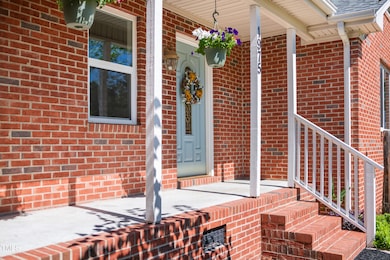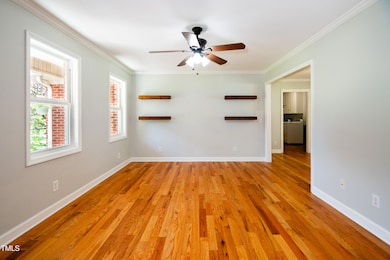
1975 Oakridge Duncan Rd Fuquay Varina, NC 27526
Estimated payment $2,070/month
Highlights
- Hot Property
- Ranch Style House
- No HOA
- 0.9 Acre Lot
- Wood Flooring
- Forced Air Heating and Cooling System
About This Home
Welcome to 1975 Oakridge Duncan Rd. You are going to adore this much loved and meticulously maintained all brick, ranch home. Recently updated and lovingly prepared for it's new owners. Gleaming, new hard wood floors greet you at the door, and are found throughout the majority of the home with the exception of the tile in the bathrooms. Fresh paint, new windows, new roof in 2021 make this home ready to move in and start relaxing. Custom built, and well constructed home with 3 bedrooms, 2 full baths, living room, eating area, kitchen and large laundry room. The new windows allow for beautiful sunlight to shine through. Situated on .9 acre, landscaped, flat, partially fenced lot with large shed, garden, grape vines and fruit trees. No HOA, No Restrictions, live how you want. Just 10 minutes to downtown Fuquay this home is well situated to be close to necessary amenities while being able to enjoy the comforts of country living.
Home Details
Home Type
- Single Family
Est. Annual Taxes
- $1,440
Year Built
- Built in 1998
Lot Details
- 0.9 Acre Lot
Home Design
- Ranch Style House
- Brick Exterior Construction
- Architectural Shingle Roof
Interior Spaces
- 1,389 Sq Ft Home
- Basement
- Crawl Space
Flooring
- Wood
- Tile
Bedrooms and Bathrooms
- 3 Bedrooms
- 2 Full Bathrooms
Parking
- 6 Parking Spaces
- 6 Open Parking Spaces
Schools
- Northwest Harnett Elementary School
- Harnett Central Middle School
- Harnett Central High School
Utilities
- Forced Air Heating and Cooling System
- Septic Tank
Community Details
- No Home Owners Association
Listing and Financial Details
- Assessor Parcel Number 0635-99-3157.000
Map
Home Values in the Area
Average Home Value in this Area
Tax History
| Year | Tax Paid | Tax Assessment Tax Assessment Total Assessment is a certain percentage of the fair market value that is determined by local assessors to be the total taxable value of land and additions on the property. | Land | Improvement |
|---|---|---|---|---|
| 2024 | $1,441 | $202,042 | $0 | $0 |
| 2023 | $1,441 | $202,042 | $0 | $0 |
| 2022 | $1,441 | $202,042 | $0 | $0 |
| 2021 | $1,078 | $119,650 | $0 | $0 |
| 2020 | $1,078 | $119,650 | $0 | $0 |
| 2019 | $1,063 | $119,650 | $0 | $0 |
| 2018 | $1,063 | $119,650 | $0 | $0 |
| 2017 | $1,063 | $119,650 | $0 | $0 |
| 2016 | $1,109 | $125,230 | $0 | $0 |
| 2015 | -- | $125,230 | $0 | $0 |
| 2014 | -- | $125,230 | $0 | $0 |
Property History
| Date | Event | Price | Change | Sq Ft Price |
|---|---|---|---|---|
| 06/21/2025 06/21/25 | For Sale | $350,000 | -- | $252 / Sq Ft |
Purchase History
| Date | Type | Sale Price | Title Company |
|---|---|---|---|
| Interfamily Deed Transfer | -- | -- | |
| Interfamily Deed Transfer | -- | None Available |
Mortgage History
| Date | Status | Loan Amount | Loan Type |
|---|---|---|---|
| Closed | $155,000 | Credit Line Revolving | |
| Closed | $71,500 | New Conventional | |
| Closed | $20,000 | Credit Line Revolving | |
| Closed | $84,000 | Purchase Money Mortgage | |
| Closed | $10,000 | Credit Line Revolving | |
| Closed | $10,000 | Credit Line Revolving | |
| Closed | $98,000 | New Conventional |
Similar Homes in the area
Source: Doorify MLS
MLS Number: 10104804
APN: 050635 0019 01
- 15 Meadow View Ct
- 12082 Nc 42
- 72 Cokesbury Park Ln
- 0 Oakridge Duncan Rd Unit 10081562
- 852 Cokesbury Park Ln
- 613 Darian Woods Dr
- 617 Darian Woods Dr
- 600 Darian Woods Dr
- 190 Salem Village Dr
- 1118 Oakridge Duncan Rd
- 2125 W Academy St
- 7719 Barefoot Rd
- 6717 Country Hollows Ln
- 120 Wood Lake Dr
- Lot 2 Truelove Rd
- Lot 3 Truelove Rd
- 7405 Pine Summit Dr
- 161 Jacob St
- 3913 Berkeley Town Ln
- 5439 Cokesbury Rd
