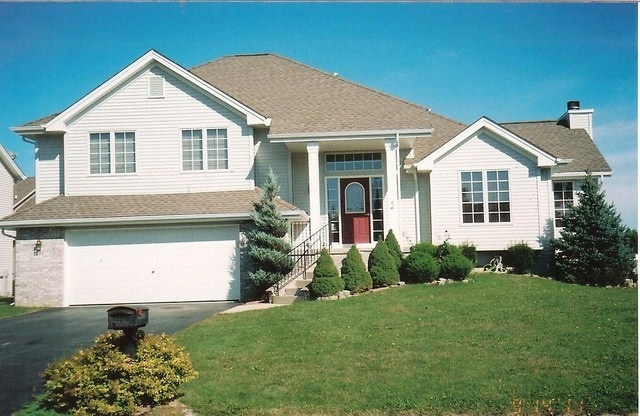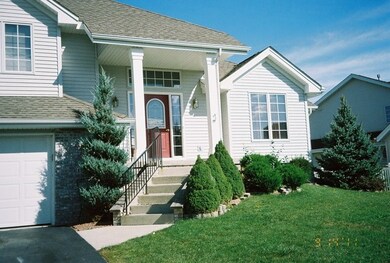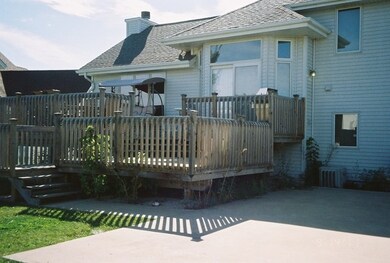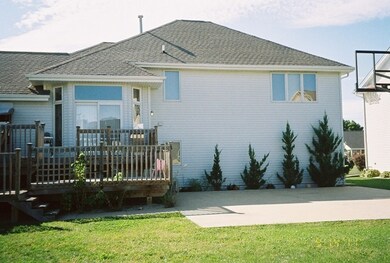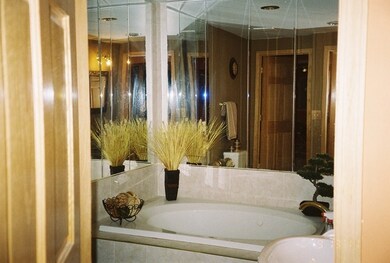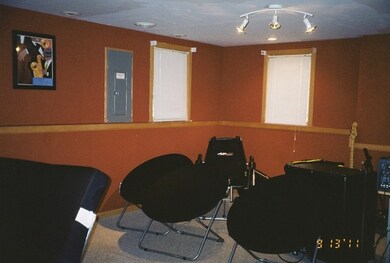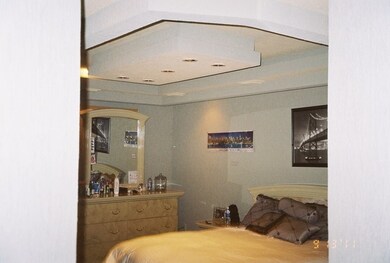
1975 Pebble Dr Beloit, WI 53511
Highlights
- Deck
- Recreation Room
- Hydromassage or Jetted Bathtub
- Contemporary Architecture
- Vaulted Ceiling
- 2 Car Attached Garage
About This Home
As of October 2016Room for everyone in this beautiful and spacious home! Featuring vaulted ceiling living room with full height brick fireplace, formal dining room, kithen with dinette and sliders opening to multi-level deck, 5 bedrooms, 2 of the 4 bathrooms have jetted tubs, and there are finished rooms above grade on all 4 levels. Appliances and window coverings included. Located in nicely developed subdiviion and just minutes away from I-90 and I-43 , shopping and schools. A 'Must See' to appreciate!
Last Agent to Sell the Property
Joan Waite
INACTIVE W/Local ASSOC License #36816-90 Listed on: 09/20/2011
Home Details
Home Type
- Single Family
Est. Annual Taxes
- $5,144
Year Built
- Built in 2002
Lot Details
- 10,019 Sq Ft Lot
Home Design
- Contemporary Architecture
- Vinyl Siding
Interior Spaces
- Multi-Level Property
- Vaulted Ceiling
- Recreation Room
- Oven or Range
Bedrooms and Bathrooms
- 5 Bedrooms
- Walk-In Closet
- 4 Full Bathrooms
- Hydromassage or Jetted Bathtub
- Separate Shower in Primary Bathroom
- Walk-in Shower
Laundry
- Laundry on lower level
- Dryer
- Washer
Finished Basement
- Walk-Out Basement
- Partial Basement
- Basement Windows
Parking
- 2 Car Attached Garage
- Garage Door Opener
Outdoor Features
- Deck
- Patio
Schools
- Call School District Elementary School
- Aldrich Middle School
- Memorial High School
Utilities
- Forced Air Cooling System
- Cable TV Available
Community Details
- Turtle Creek Subdivision
Similar Homes in Beloit, WI
Home Values in the Area
Average Home Value in this Area
Mortgage History
| Date | Status | Loan Amount | Loan Type |
|---|---|---|---|
| Closed | $735,000 | New Conventional |
Property History
| Date | Event | Price | Change | Sq Ft Price |
|---|---|---|---|---|
| 10/28/2016 10/28/16 | Sold | $222,000 | -10.8% | $76 / Sq Ft |
| 08/22/2016 08/22/16 | Pending | -- | -- | -- |
| 05/04/2016 05/04/16 | For Sale | $249,000 | +18.6% | $85 / Sq Ft |
| 06/26/2012 06/26/12 | Sold | $210,000 | -6.7% | $72 / Sq Ft |
| 05/13/2012 05/13/12 | Pending | -- | -- | -- |
| 09/20/2011 09/20/11 | For Sale | $225,000 | -- | $77 / Sq Ft |
Tax History Compared to Growth
Tax History
| Year | Tax Paid | Tax Assessment Tax Assessment Total Assessment is a certain percentage of the fair market value that is determined by local assessors to be the total taxable value of land and additions on the property. | Land | Improvement |
|---|---|---|---|---|
| 2024 | $2,863 | $239,600 | $23,000 | $216,600 |
| 2023 | $3,289 | $215,300 | $24,000 | $191,300 |
| 2022 | $3,422 | $215,300 | $24,000 | $191,300 |
| 2021 | $6,570 | $210,800 | $25,100 | $185,700 |
| 2020 | $6,045 | $210,800 | $25,100 | $185,700 |
| 2019 | $5,768 | $210,800 | $25,100 | $185,700 |
| 2018 | $5,841 | $210,800 | $25,100 | $185,700 |
| 2017 | $5,888 | $210,800 | $25,100 | $185,700 |
| 2016 | $5,512 | $210,800 | $25,100 | $185,700 |
Agents Affiliated with this Home
-

Seller's Agent in 2016
Lisa McKevett
GateWay, Realtors
(608) 295-5472
44 in this area
55 Total Sales
-
J
Seller's Agent in 2012
Joan Waite
INACTIVE W/Local ASSOC
Map
Source: South Central Wisconsin Multiple Listing Service
MLS Number: 1636977
APN: 219-41280
- 2324 Boulder Ln
- 2335 Granite Terrace Unit 32
- 1965 Rockfence Ln
- 2145 Shopiere Rd
- 2540 Austin Place
- 1839 Arrowhead Dr
- 1651 E Ridge Rd
- 2184 W Collingswood Dr
- 2241 Tallgrass Ct Unit 12
- 2303 Turnberry Ct Unit 19
- 2507 Sunset Dr
- 2728 E Ridge Rd
- 1850 Carlyle Rd
- 3905 Milwaukee Rd
- 1803 Carlyle Rd
- 1636 Henderson Ave
- 1735 Summit Ave
- 1675 Sheridan Ave
- 2530 Edgewood Dr
- 2530 Edgewood Dr Unit 38
