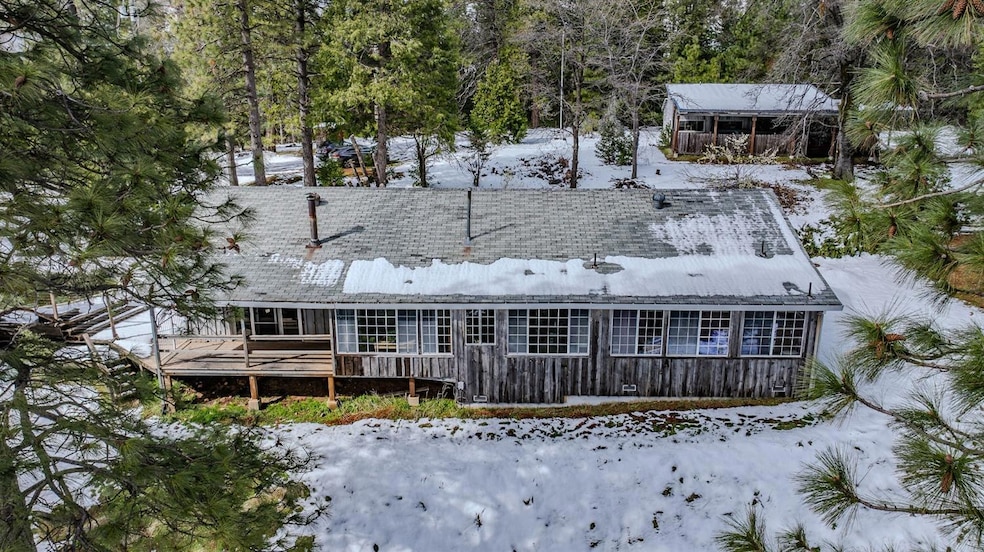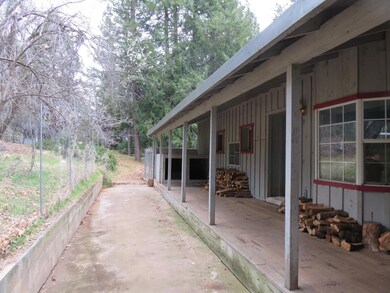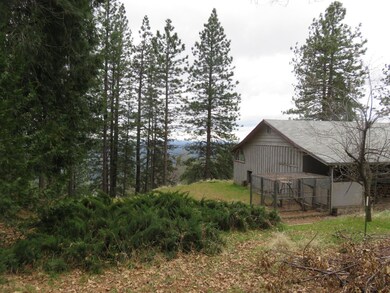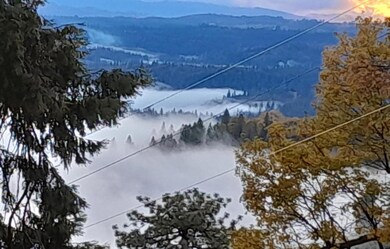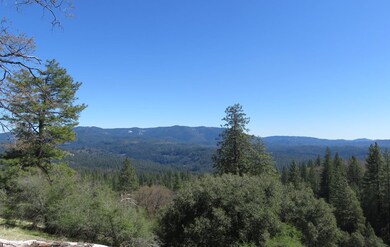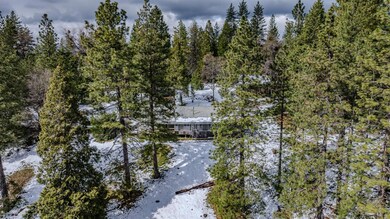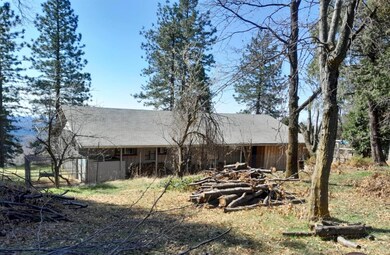1975 Ridgecrest Way West Point, CA 95255
Estimated payment $4,237/month
Highlights
- Horses Allowed On Property
- RV Access or Parking
- 40.55 Acre Lot
- Above Ground Pool
- Panoramic View
- Deck
About This Home
40-acre ridgetop ranch with panoramic views! Zoned A1, there is a wide range of county-permitted uses, including residential, recreation, ranching, farming, greenhouse agriculture and horticulture, equestrian facility, kennels. Adjacent to 199 acres of BLM land and thousands of contiguous acres of timber and USFS land, you can hike, horseback, hunt and explore to your heart's content. With gated end-of-road privacy, this property features a spacious 2,000 square foot 2 bedroom, 2 bath main home; three-phase power, a large, separate shop building that is the ultimate man-cave complete with workshop, large vehicle door, pub style bar, kitchenette with Vulcan gas stove/grill/oven, a mezzanine and (unfinished) bathroom. Other property features include a former aviary building that could be used as second shop; an enclosed dog kennel building with exit doors to dog runs; multiple other fenced areas with dog shelters; multiple other corrals and animal sheds for whatever the need; and a large, roofed, open-ended barn that could be used for horses. The developed portion of this parcel is all level and usable. The parcel slopes down to another flat area below. Enjoy the peaceful solitude of this hilltop setting.
Property Details
Home Type
- Manufactured Home
Est. Annual Taxes
- $4,384
Year Built
- Built in 1970
Lot Details
- 40.55 Acre Lot
- Adjoins Government Land
- Southeast Facing Home
- Dog Run
- Gated Home
- Partially Fenced Property
- Fenced For Horses
- Private Lot
Parking
- 2 Car Garage
- Workshop in Garage
- RV Access or Parking
Property Views
- Panoramic
- Woods
- Ridge
- Mountain
- Hills
- Forest
Home Design
- Ranch Style House
- Ranch Property
- Composition Roof
- Wood Siding
Interior Spaces
- 2,000 Sq Ft Home
- Ceiling Fan
- Wood Burning Stove
- Gas Log Fireplace
- Family Room with Fireplace
- 2 Fireplaces
- Open Floorplan
- Living Room
- Dining Room
- Den
- Workshop
- Sun or Florida Room
Kitchen
- Breakfast Area or Nook
- Built-In Electric Oven
- Electric Cooktop
- Kitchen Island
- Tile Countertops
Flooring
- Carpet
- Laminate
- Tile
Bedrooms and Bathrooms
- 2 Bedrooms
- Primary Bathroom is a Full Bathroom
- Secondary Bathroom Double Sinks
- Jetted Tub in Primary Bathroom
- Soaking Tub
- Separate Shower
- Window or Skylight in Bathroom
Laundry
- Laundry in unit
- 220 Volts In Laundry
Home Security
- Carbon Monoxide Detectors
- Fire and Smoke Detector
Outdoor Features
- Above Ground Pool
- Deck
- Separate Outdoor Workshop
- Shed
- Outbuilding
- Front Porch
Farming
- Electricity in Barn
- Horse or Livestock Barn
- Agricultural
- Livestock
Horse Facilities and Amenities
- Horses Allowed On Property
- Corral
- Hay Storage
- Riding Trail
Utilities
- Window Unit Cooling System
- Propane Stove
- Three-Phase Power
- 220 Volts
- 220 Volts in Kitchen
- Power Generator
- Gas Tank Leased
- Private Water Source
- Well
- Electric Water Heater
- Septic System
- High Speed Internet
- Cable TV Available
Listing and Financial Details
- Assessor Parcel Number 010-021-005
Community Details
Pet Policy
- Pets Allowed
Additional Features
- No Home Owners Association
- Net Lease
Map
Home Values in the Area
Average Home Value in this Area
Tax History
| Year | Tax Paid | Tax Assessment Tax Assessment Total Assessment is a certain percentage of the fair market value that is determined by local assessors to be the total taxable value of land and additions on the property. | Land | Improvement |
|---|---|---|---|---|
| 2025 | $4,384 | $358,000 | $140,000 | $218,000 |
| 2023 | $3,463 | $274,000 | $140,000 | $134,000 |
| 2022 | $2,910 | $226,000 | $140,000 | $86,000 |
| 2021 | $2,280 | $182,000 | $120,000 | $62,000 |
| 2020 | $1,737 | $144,000 | $100,000 | $44,000 |
| 2019 | $1,554 | $121,000 | $100,000 | $21,000 |
| 2018 | $1,780 | $144,000 | $100,000 | $44,000 |
| 2017 | $1,686 | $136,000 | $80,000 | $56,000 |
| 2016 | $1,047 | $78,000 | $50,000 | $28,000 |
| 2015 | -- | $78,000 | $50,000 | $28,000 |
| 2014 | -- | $78,000 | $50,000 | $28,000 |
Property History
| Date | Event | Price | Change | Sq Ft Price |
|---|---|---|---|---|
| 05/15/2025 05/15/25 | Price Changed | $699,000 | -4.1% | $350 / Sq Ft |
| 04/18/2025 04/18/25 | Price Changed | $729,000 | -8.8% | $365 / Sq Ft |
| 03/13/2025 03/13/25 | For Sale | $799,500 | -- | $400 / Sq Ft |
Purchase History
| Date | Type | Sale Price | Title Company |
|---|---|---|---|
| Interfamily Deed Transfer | -- | Calaveras Title Company | |
| Interfamily Deed Transfer | -- | Calaveras Title Company | |
| Interfamily Deed Transfer | -- | -- | |
| Interfamily Deed Transfer | -- | First American Title Ins Co | |
| Grant Deed | $330,000 | First American Title Ins Co |
Mortgage History
| Date | Status | Loan Amount | Loan Type |
|---|---|---|---|
| Open | $291,500 | New Conventional | |
| Closed | $300,500 | New Conventional | |
| Closed | $339,000 | New Conventional | |
| Closed | $345,000 | Unknown | |
| Closed | $345,000 | Fannie Mae Freddie Mac | |
| Open | $1,900,000 | Unknown | |
| Closed | $150,000 | Credit Line Revolving | |
| Closed | $130,000 | Purchase Money Mortgage |
Source: MetroList
MLS Number: 225031445
APN: 010-021-005-000
- 2565 Hilltop View Dr
- 4196 Bald Mountain Rd
- 7401 Schaad Rd
- 4426 Bald Mountain Rd
- 6353 Blue Mountain Rd
- 1949 Enterprise Ln
- 4690 Blue Mountain Rd
- 4600 Rocky Bar Rd
- 2883 N Railroad Flat Rd
- 4353 Champion Ct
- 1914 Lily Gap Rd
- 2059 Winton Rd
- 0 County Rd Unit 224109324
- 4595 N Railroad Flat Rd
- 4368 Eazy Bird Rd
- 8900 Bailey Ridge Rd
- 608 Smitty Ln
- 4386 Tree Ln
- 17501 Tannery Ln
- 10231 Buena Vista Dr
- 272 Wilson St
- 5293 Buckhorn Rd
- 4010 Pearl Rd
- 5160 Pony Express Trail
- 5401 Shangrala Ln Unit B
- 2890 Crystal Springs Rd
- 517 Pleasant Valley Rd
- 2005 Smith Flat Rd
- 4160 Oro Ln Unit 51
- 4160 Oro Ln Unit 53
- 6100 Pleasant Valley Rd
- 1215 Kirkwood Meadows Dr Unit 203
- 421 Canal St
- 2644 Woodridge Ct
- 1100 Pear Ridge Rd
