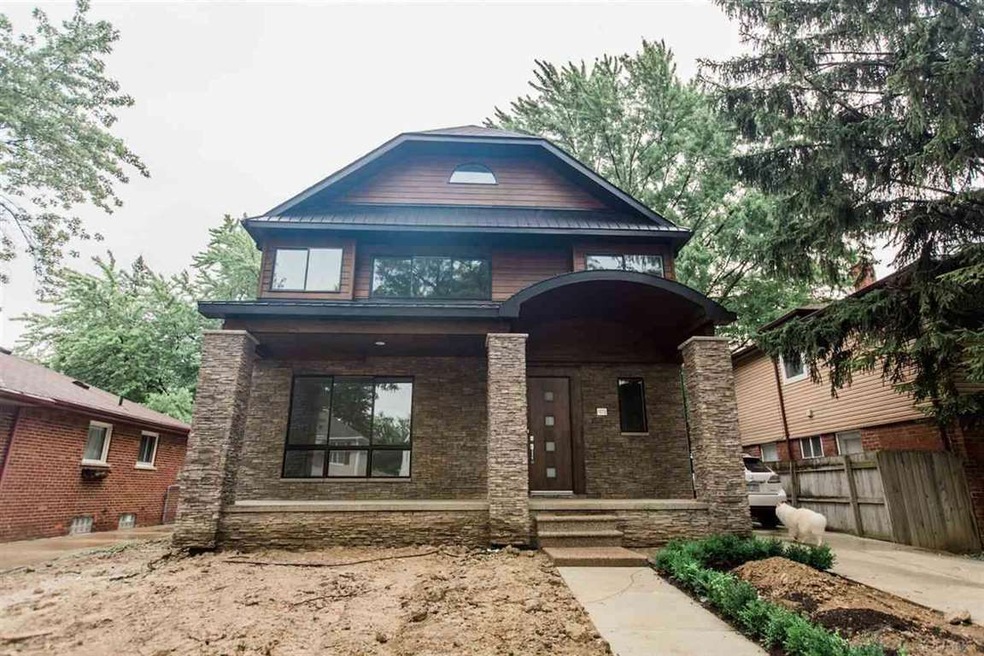SLEEK & SOPHISTICATED! THIS HOME IS ABSOLUTELY AMAZING, BEAUTIFULLY DESIGNED THAT HITS EVERYONE'S WANT & NEEDS LIST! KITCHEN FEATURES WHITE CABINETS, MARBLE COUNTERS, MARBLE SUBWAY TILE BACKSPLASH, ENORMOUS ISLAND, W.I. PANTRY, ENTERTAINMENT AREA W/BAR REFRIGERATOR, HIGH END STN STL APPLIANCES, UNDER CAB LIGHTING, GLASS ACCENT CABINETS W/ LIGHTING, WOOD FLOOR'G, GORGEOUS LIGHT FIXTURES & FAUCETS. OPEN FLR PLAN. HUGE GREAT ROOM W/MARBLE SURROUND 42" GAS FIREPLACE, & MANTLE. UNBELIEVABLE CEILING ACCENTS, WOOD FLR'S. DINING AREA. MUDROOM W/CUSTOM BUILT INS. STUDY W/FRENCH DOORS, BUILT IN SHELVES. HUGE MASTER STE, BATHROOM IS BREATHTAKING, HUGE SHOWER W/ STEAM & FREE STANDING SOAKER TUB, DBL VANITIES, PRIVATE COMMODE RM. W.I. CLOSET FIT FOR A CELEBRITY. 2ND FLR LAUNDRY. 2 ADDITIONAL BEDROOMS ON 2ND FLR W/SHARED JACK & JILL BATH. 3RD FLR W/ADDITIONAL BEDROOM W/FULL BATH & BONUS AREA. FINISHED BASEMENT W/LAV. EXPOSED AGGREGATE PATIO, LANDSCAPING, 2 CAR GARAGE AND MORE! A MUST SEE!

