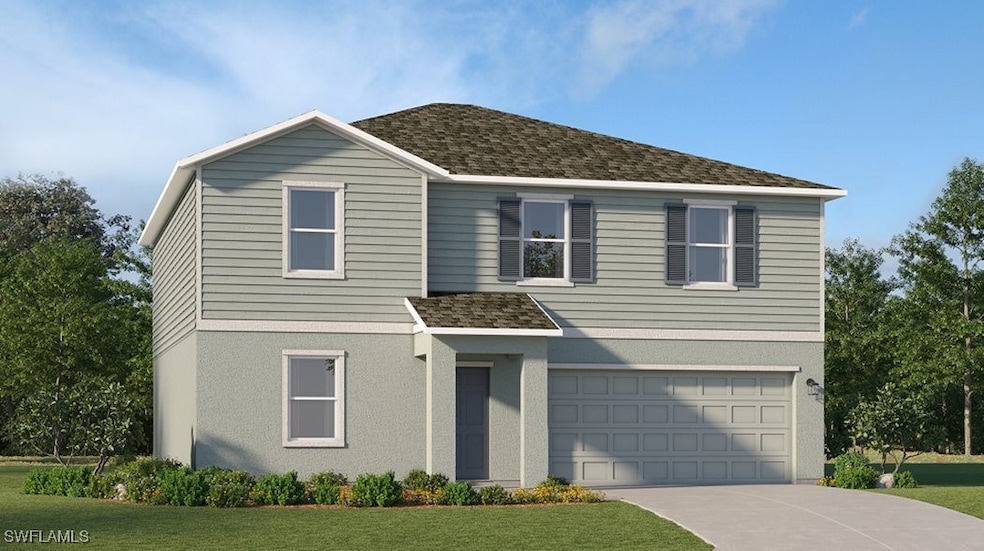
19750 Lavender Field Ct Lehigh Acres, FL 33974
Parkdale NeighborhoodEstimated payment $1,963/month
Highlights
- Golf Course Community
- Gated Community
- Traditional Architecture
- New Construction
- Maid or Guest Quarters
- Great Room
About This Home
THIS HOME IS READY FOR YOU NOW!! Nestled in the tropical paradise of Southwest Florida, Savanna Lakes is a master-planned community with collections of new single-family homes for sale. Homeowners can enjoy an array of amenities including a swimming pool, fitness center, playground and a sparkling pond right in the neighborhood — perfect for scenic picnics and leisurely walks. The first floor of this two-story home shares an open layout between the kitchen, dining area and family room for easy entertaining with access to the patio. A secondary bedroom on the first floor can easily be converted to a guest room or home office. Upstairs is a versatile loft that serves as an additional shared living space, along with three secondary bedrooms and a luxe owner's suite comprised of an en-suite bathroom and a large walk-in closet. Prices, dimensions and features may vary and are subject to change. Photos are for illustrative purposes only.
Home Details
Home Type
- Single Family
Est. Annual Taxes
- $1,391
Year Built
- Built in 2025 | New Construction
Lot Details
- 3,049 Sq Ft Lot
- Lot Dimensions are 30 x 115 x 30 x 115
- North Facing Home
- Rectangular Lot
HOA Fees
- $202 Monthly HOA Fees
Parking
- 2 Car Attached Garage
- Garage Door Opener
Home Design
- Traditional Architecture
- Shingle Roof
- Stucco
Interior Spaces
- 2,451 Sq Ft Home
- 2-Story Property
- Shutters
- Single Hung Windows
- Sliding Windows
- Great Room
- Open Floorplan
- Fire and Smoke Detector
Kitchen
- Eat-In Kitchen
- Self-Cleaning Oven
- Range
- Microwave
- Freezer
- Ice Maker
- Dishwasher
- Disposal
Flooring
- Carpet
- Tile
Bedrooms and Bathrooms
- 5 Bedrooms
- Split Bedroom Floorplan
- Walk-In Closet
- Maid or Guest Quarters
- 3 Full Bathrooms
- Shower Only
- Separate Shower
Laundry
- Dryer
- Washer
Outdoor Features
- Open Patio
- Porch
Utilities
- Central Heating and Cooling System
- Underground Utilities
Community Details
Overview
- Association fees include internet, legal/accounting, ground maintenance, recreation facilities
- Savanna Lakes Subdivision
Recreation
- Golf Course Community
- Tennis Courts
- Community Pool
- Park
Security
- Gated Community
Map
Home Values in the Area
Average Home Value in this Area
Tax History
| Year | Tax Paid | Tax Assessment Tax Assessment Total Assessment is a certain percentage of the fair market value that is determined by local assessors to be the total taxable value of land and additions on the property. | Land | Improvement |
|---|---|---|---|---|
| 2024 | -- | $4,440 | -- | -- |
| 2023 | -- | $4,036 | $4,036 | -- |
Property History
| Date | Event | Price | Change | Sq Ft Price |
|---|---|---|---|---|
| 05/14/2025 05/14/25 | Price Changed | $309,990 | -20.4% | $126 / Sq Ft |
| 03/06/2025 03/06/25 | For Sale | $389,597 | -- | $159 / Sq Ft |
Purchase History
| Date | Type | Sale Price | Title Company |
|---|---|---|---|
| Special Warranty Deed | $2,036,700 | None Listed On Document |
Similar Homes in Lehigh Acres, FL
Source: Florida Gulf Coast Multiple Listing Service
MLS Number: 225024731
APN: 17-45-27-L2-29000.1380
- 19762 Lavender Field Ct
- 19766 Lavender Field Ct
- 19770 Lavender Field Ct
- 19775 Lavender Field Ct
- 19755 Garden Ridge Ct
- 12275 Savanna Lakes Blvd
- 12135 Savanna Lakes Blvd
- 434 Progress Ave
- 12320 Dakota Ridge Place
- 12330 Dakota Ridge Place
- 12230 Dakota Ridge Place
- 12210 Dakota Ridge Place
- 427 Pinehurst Ave
- 12301 Dakota Ridge Place
- 12361 Dakota Ridge Place
- 420 Pinehurst Ave
- 19985 Petrucka Cir N Unit 1
- 532 Piedmont St
- 19995 Petrucka Cir N Unit C
- 20160 Caroline Creek Place
