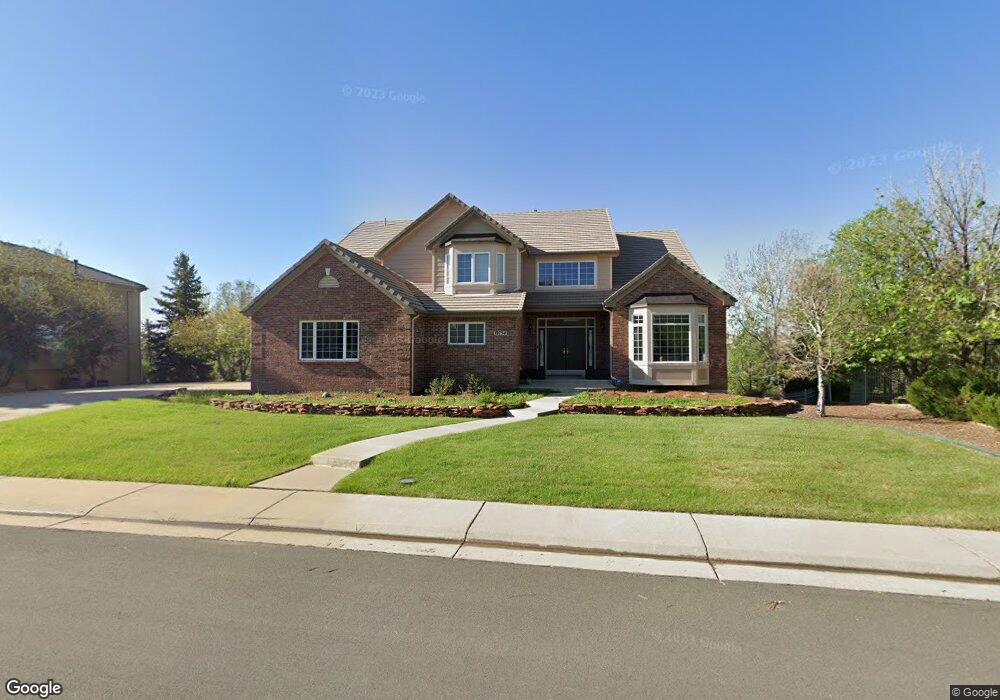19754 E Fair Place Aurora, CO 80016
Tuscany NeighborhoodEstimated Value: $905,000 - $1,134,000
5
Beds
5
Baths
4,183
Sq Ft
$245/Sq Ft
Est. Value
About This Home
This home is located at 19754 E Fair Place, Aurora, CO 80016 and is currently estimated at $1,026,105, approximately $245 per square foot. 19754 E Fair Place is a home located in Arapahoe County with nearby schools including Rolling Hills Elementary School, Falcon Creek Middle School, and Grandview High School.
Ownership History
Date
Name
Owned For
Owner Type
Purchase Details
Closed on
Sep 30, 2021
Sold by
Mitchell Kenneth L
Bought by
Azzam Stephen and Azzam Jacqueline
Current Estimated Value
Home Financials for this Owner
Home Financials are based on the most recent Mortgage that was taken out on this home.
Original Mortgage
$698,000
Outstanding Balance
$632,353
Interest Rate
2.8%
Mortgage Type
New Conventional
Estimated Equity
$393,752
Purchase Details
Closed on
Sep 21, 2011
Sold by
Fleischer Leslie and Mitchell Leslie H
Bought by
Mitchell Kenneth L
Home Financials for this Owner
Home Financials are based on the most recent Mortgage that was taken out on this home.
Original Mortgage
$264,400
Interest Rate
4.14%
Mortgage Type
New Conventional
Purchase Details
Closed on
Nov 19, 2002
Sold by
Richmond American Homes Of Colorado Inc
Bought by
Mitchell Kenneth L and Mitchell Leslie H
Home Financials for this Owner
Home Financials are based on the most recent Mortgage that was taken out on this home.
Original Mortgage
$300,700
Interest Rate
5.89%
Create a Home Valuation Report for This Property
The Home Valuation Report is an in-depth analysis detailing your home's value as well as a comparison with similar homes in the area
Home Values in the Area
Average Home Value in this Area
Purchase History
| Date | Buyer | Sale Price | Title Company |
|---|---|---|---|
| Azzam Stephen | $872,500 | Land Title Guarantee Company | |
| Mitchell Kenneth L | -- | Accommodation | |
| Mitchell Kenneth L | $594,883 | -- |
Source: Public Records
Mortgage History
| Date | Status | Borrower | Loan Amount |
|---|---|---|---|
| Open | Azzam Stephen | $698,000 | |
| Previous Owner | Mitchell Kenneth L | $264,400 | |
| Previous Owner | Mitchell Kenneth L | $300,700 |
Source: Public Records
Tax History
| Year | Tax Paid | Tax Assessment Tax Assessment Total Assessment is a certain percentage of the fair market value that is determined by local assessors to be the total taxable value of land and additions on the property. | Land | Improvement |
|---|---|---|---|---|
| 2025 | $7,305 | $67,856 | -- | -- |
| 2024 | $6,508 | $68,408 | -- | -- |
| 2023 | $6,508 | $68,408 | $0 | $0 |
| 2022 | $5,613 | $55,600 | $0 | $0 |
| 2021 | $5,638 | $55,600 | $0 | $0 |
| 2020 | $4,974 | $49,907 | $0 | $0 |
| 2019 | $4,854 | $49,907 | $0 | $0 |
| 2018 | $5,712 | $52,596 | $0 | $0 |
| 2017 | $5,619 | $52,596 | $0 | $0 |
| 2016 | $5,829 | $51,915 | $0 | $0 |
| 2015 | $5,633 | $51,915 | $0 | $0 |
| 2014 | $5,122 | $42,936 | $0 | $0 |
| 2013 | -- | $37,690 | $0 | $0 |
Source: Public Records
Map
Nearby Homes
- 20514 E Caley Dr
- 5860 S Espana St
- 20568 E Lake Place
- 5975 S Jebel Ct
- 20426 E Orchard Place
- 5863 S Danube St
- 5849 S Jebel Way
- 19098 E Ida Dr
- 6776 S Flanders Ct
- 20788 E Maplewood Ln
- 6834 S Ensenada St
- 18917 E Low Cir
- 5738 N Jebel Way
- 19333 E Briarwood Place
- 5726 N Jebel Way
- 19052 E Briarwood Dr
- 6963 S Espana Way
- 19066 E Berry Dr
- 19978 E Garden Dr
- 6368 S Walden Way
- 19744 E Fair Place
- 19774 E Fair Place
- 6197 S Fundy Way
- 19724 E Fair Place
- 19784 E Fair Place
- 19743 E Fair Place
- 6198 S Fundy Way
- 6187 S Fundy Way
- 19733 E Fair Place
- 19783 E Fair Place
- 6192 S Fundy Way
- 6181 S Fundy Way
- 19714 E Fair Place
- 19794 E Fair Place
- 19723 E Fair Place
- 6188 S Fundy Way
- 19793 E Fair Place
- 6177 S Fundy Way
- 19713 E Fair Place
- 6182 S Fundy Way
