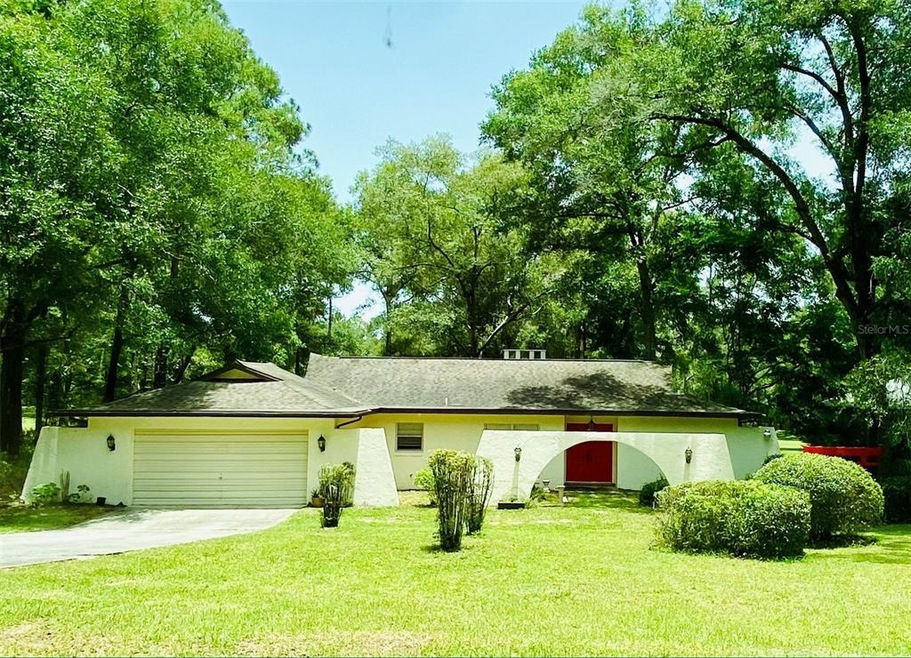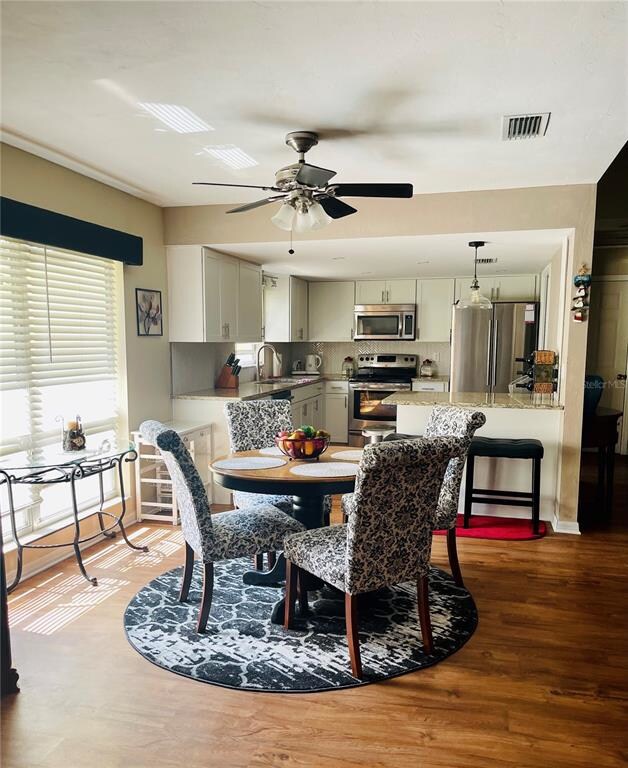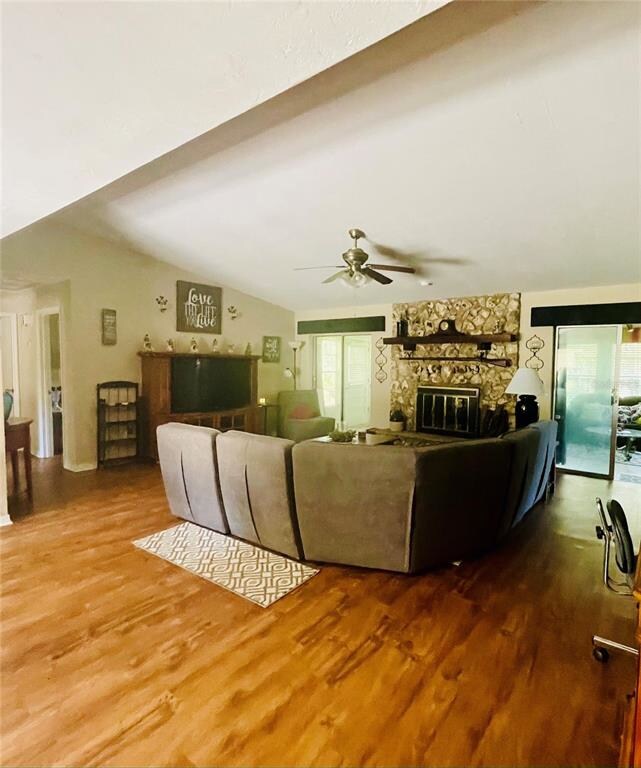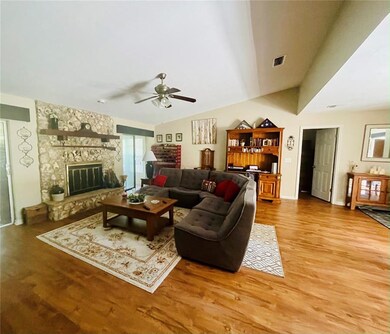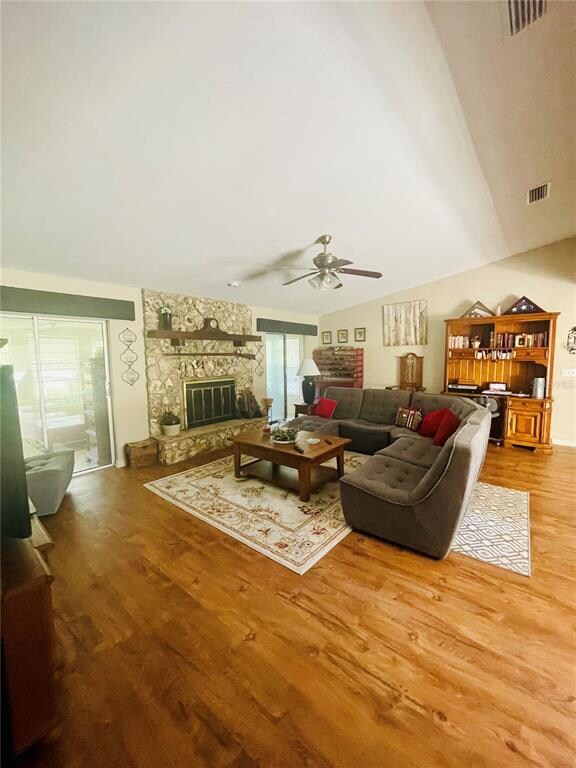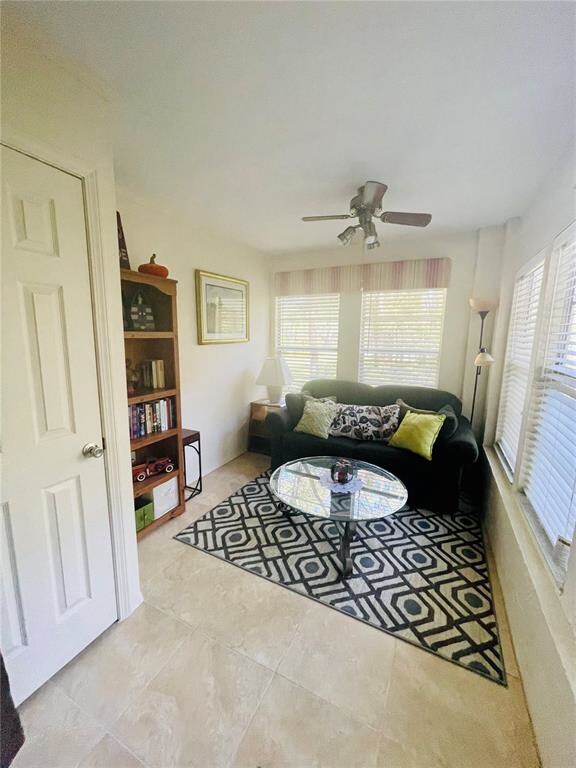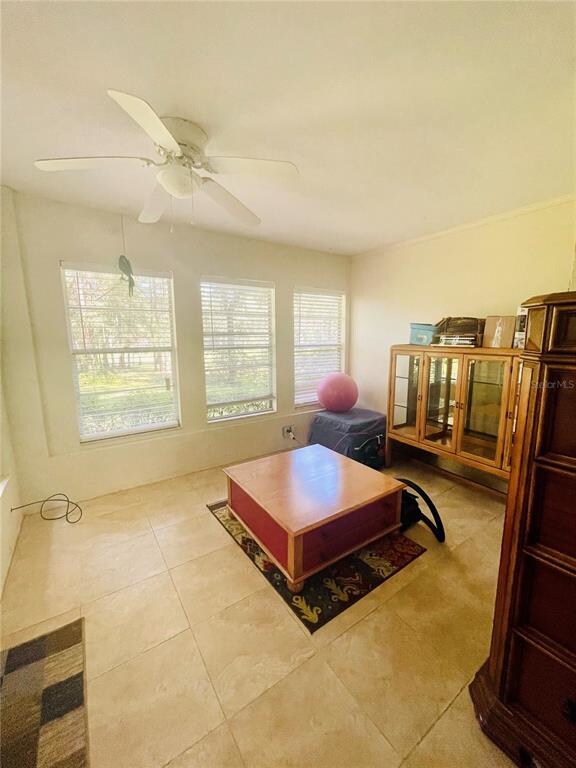
19754 SW 85th Loop Dunnellon, FL 34432
Rainbow Springs NeighborhoodHighlights
- Water Access
- Clubhouse
- Sun or Florida Room
- Fitness Center
- Deck
- Community Pool
About This Home
As of September 2024Beautifully updated 2 bedroom, 2 bath home located in Rainbow Springs Country Club Estates with private access to the Rainbow River resident's beach is ready for it's new owner!! Tastefully updated, this home features a wood burning fireplace and the potential for a 3rd bedroom as well as a large deck off the Florida room. Upon entering the front door, you will be welcomed by the openness and spacious feel of the living space which features a wood burning fireplace to take the chill off during cooler weather. The Florida room does double duty offering a separate office and sitting room and overlooks the backyard where there are no neighbors!! At the edge of the property, is a path that will lead you to the clubhouse and pool, where you can take advantage of the many amenities the community has to offer! This home is conveniently located near stores, restaurants and the many, many activities offered in the area.
Last Agent to Sell the Property
MAGNOLIA HOMES AND LAND LLC License #3415585 Listed on: 09/28/2021
Home Details
Home Type
- Single Family
Est. Annual Taxes
- $1,095
Year Built
- Built in 1980
Lot Details
- 0.36 Acre Lot
- Lot Dimensions are 97x162
- South Facing Home
- Property is zoned R1
HOA Fees
- $19 Monthly HOA Fees
Parking
- 2 Car Attached Garage
Home Design
- Slab Foundation
- Shingle Roof
- Block Exterior
Interior Spaces
- 1,421 Sq Ft Home
- 1-Story Property
- Ceiling Fan
- Wood Burning Fireplace
- Window Treatments
- Sliding Doors
- Den
- Sun or Florida Room
Kitchen
- Range
- Microwave
- Dishwasher
Flooring
- Carpet
- Laminate
- Tile
Bedrooms and Bathrooms
- 2 Bedrooms
- Split Bedroom Floorplan
- 2 Full Bathrooms
Laundry
- Dryer
- Washer
Outdoor Features
- Water Access
- Deck
- Enclosed patio or porch
Schools
- Dunnellon Elementary School
- Dunnellon Middle School
- Dunnellon High School
Utilities
- Central Heating and Cooling System
- Cable TV Available
Listing and Financial Details
- Down Payment Assistance Available
- Homestead Exemption
- Visit Down Payment Resource Website
- Legal Lot and Block 7 / A
- Assessor Parcel Number 3296-001-007
Community Details
Overview
- Rainbow Springs Poa/Jean Rugg Association, Phone Number (352) 489-1621
- Visit Association Website
- Rainbow Spgs Cc Estates Subdivision
- The community has rules related to deed restrictions
Amenities
- Clubhouse
Recreation
- Tennis Courts
- Community Playground
- Fitness Center
- Community Pool
Ownership History
Purchase Details
Home Financials for this Owner
Home Financials are based on the most recent Mortgage that was taken out on this home.Purchase Details
Home Financials for this Owner
Home Financials are based on the most recent Mortgage that was taken out on this home.Purchase Details
Home Financials for this Owner
Home Financials are based on the most recent Mortgage that was taken out on this home.Purchase Details
Home Financials for this Owner
Home Financials are based on the most recent Mortgage that was taken out on this home.Similar Homes in Dunnellon, FL
Home Values in the Area
Average Home Value in this Area
Purchase History
| Date | Type | Sale Price | Title Company |
|---|---|---|---|
| Warranty Deed | $282,300 | Advantage Title Llc | |
| Warranty Deed | $214,900 | Clear Choice Title Inc | |
| Warranty Deed | $135,000 | First Intl Title Inc | |
| Warranty Deed | $105,100 | First International Title In |
Mortgage History
| Date | Status | Loan Amount | Loan Type |
|---|---|---|---|
| Previous Owner | $171,920 | New Conventional | |
| Previous Owner | $108,000 | New Conventional | |
| Previous Owner | $76,896 | Unknown | |
| Previous Owner | $10,879 | Unknown |
Property History
| Date | Event | Price | Change | Sq Ft Price |
|---|---|---|---|---|
| 09/30/2024 09/30/24 | Sold | $282,250 | -2.3% | $199 / Sq Ft |
| 07/22/2024 07/22/24 | Pending | -- | -- | -- |
| 07/16/2024 07/16/24 | Price Changed | $289,000 | -3.3% | $203 / Sq Ft |
| 06/18/2024 06/18/24 | For Sale | $299,000 | +39.1% | $210 / Sq Ft |
| 11/12/2021 11/12/21 | Sold | $214,900 | 0.0% | $151 / Sq Ft |
| 10/16/2021 10/16/21 | Pending | -- | -- | -- |
| 10/10/2021 10/10/21 | For Sale | $214,900 | 0.0% | $151 / Sq Ft |
| 10/01/2021 10/01/21 | Pending | -- | -- | -- |
| 09/28/2021 09/28/21 | For Sale | $214,900 | +104.5% | $151 / Sq Ft |
| 06/29/2018 06/29/18 | Sold | $105,100 | -8.2% | $74 / Sq Ft |
| 06/04/2018 06/04/18 | Pending | -- | -- | -- |
| 05/25/2018 05/25/18 | For Sale | $114,500 | -- | $81 / Sq Ft |
Tax History Compared to Growth
Tax History
| Year | Tax Paid | Tax Assessment Tax Assessment Total Assessment is a certain percentage of the fair market value that is determined by local assessors to be the total taxable value of land and additions on the property. | Land | Improvement |
|---|---|---|---|---|
| 2023 | $3,074 | $175,866 | $29,769 | $146,097 |
| 2022 | $2,926 | $165,534 | $20,207 | $145,327 |
| 2021 | $1,107 | $88,551 | $0 | $0 |
| 2020 | $1,095 | $87,328 | $0 | $0 |
| 2019 | $1,073 | $85,365 | $11,727 | $73,638 |
| 2018 | $1,564 | $78,807 | $8,119 | $70,688 |
| 2017 | $1,009 | $74,792 | $0 | $0 |
| 2016 | $990 | $73,254 | $0 | $0 |
| 2015 | $1,093 | $79,917 | $0 | $0 |
| 2014 | $1,099 | $83,306 | $0 | $0 |
Agents Affiliated with this Home
-
Gladys Vazquez
G
Seller's Agent in 2024
Gladys Vazquez
REALTY EXECUTIVES MID FLORIDA
(352) 425-7629
1 in this area
12 Total Sales
-
Cheryl Regina

Buyer's Agent in 2024
Cheryl Regina
RAINBOW SPRINGS REALTY GROUP
(305) 321-3564
45 in this area
69 Total Sales
-
Tracy McEachern

Seller's Agent in 2021
Tracy McEachern
MAGNOLIA HOMES AND LAND LLC
(352) 345-5849
14 in this area
129 Total Sales
-
Melissa Mitchell

Buyer's Agent in 2021
Melissa Mitchell
KELLER WILLIAMS CORNERSTONE RE
(352) 615-3659
7 in this area
127 Total Sales
-
Ann-Marie Bortz

Seller's Agent in 2018
Ann-Marie Bortz
THE KEYES COMPANY
(352) 602-3713
9 in this area
48 Total Sales
-
Ashley Yates
A
Buyer's Agent in 2018
Ashley Yates
ASHLEY YATES REALTY
(352) 817-3804
9 in this area
280 Total Sales
Map
Source: Stellar MLS
MLS Number: OM627362
APN: 3296-001-007
- 19586 SW 84th Place
- 19795 SW 85th Loop
- 19699 SW 88th Place Rd
- 8770 SW 196th Terrace Rd
- 0 SW 195th Terrace
- 0 SW 195th Terrace
- 0 SW 195th Terrace
- 0 SW 195th Terrace
- 8796 SW 196th Terrace Rd
- 0 SW 83rd Place Road Tracts 11 &12 Unit OM639073
- 8929 SW 196th Ct
- 19642 SW 88th Loop
- 8869 SW 194th Ct
- 20045 SW 88th Place Rd
- 0 SW 80th St Unit R11053281
- 0 SW 81st St Unit MFRO6317151
- 00 SW 81st Ct
- 8765 SW 190th Cir
- Lot 4 SW 202nd Ave
- 8951 SW 202nd Avenue Rd
