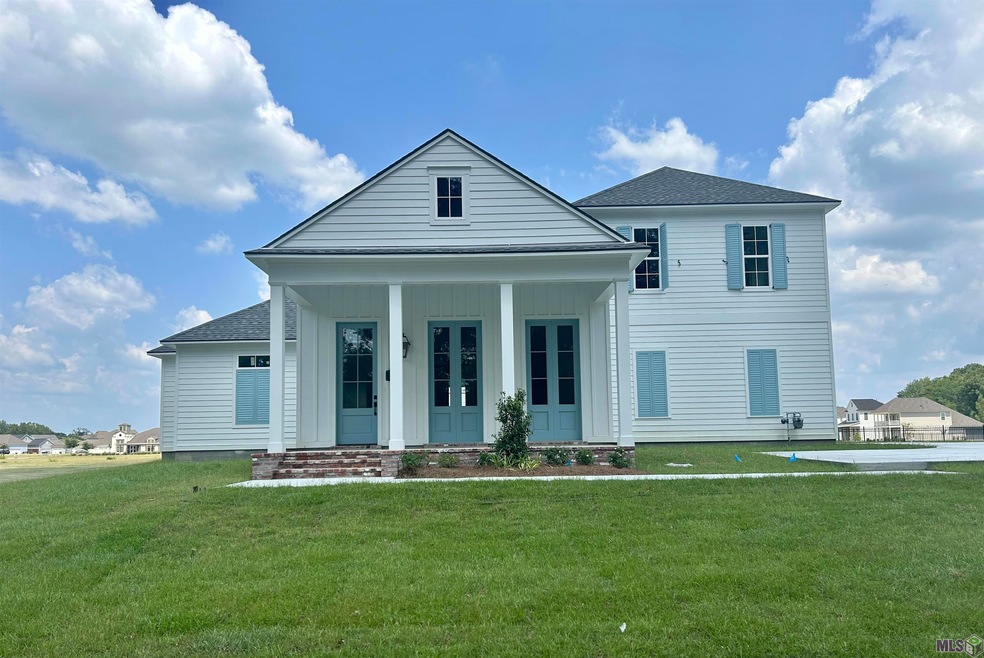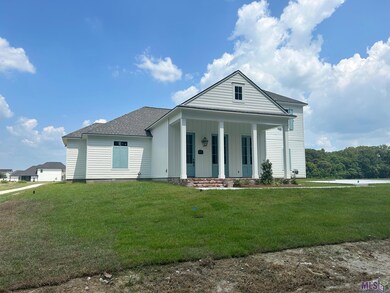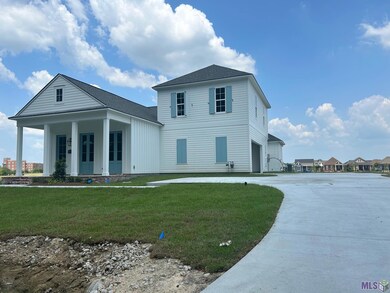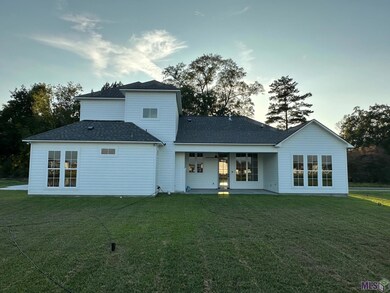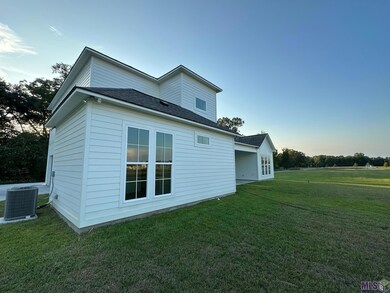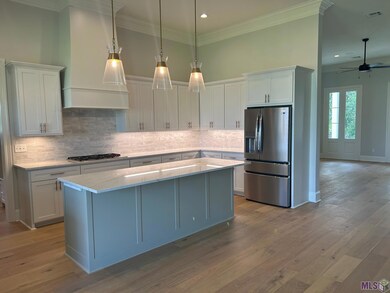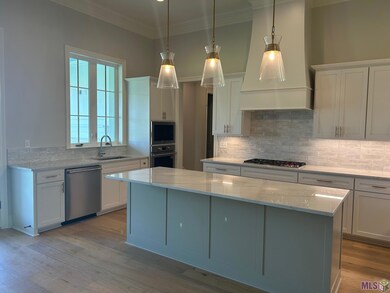
19758 Barnett Rd Zachary, LA 70791
Estimated Value: $430,000 - $840,000
Highlights
- Lake Front
- 0.4 Acre Lot
- Main Floor Primary Bedroom
- Rollins Place Elementary School Rated A-
- Traditional Architecture
- Mud Room
About This Home
As of July 2023An amazing quality-built home by LaFosse Contruction is available in Americana on a beautiful one-acre lakeside estate lot! Located in one of Zachary’s newest traditional neighborhood developments, come experience the lifestyle of true neighborhood living at Americana! Build your dream home in this wonderful community which includes a vast selection of unique amenities designed to improve your overall quality of life. With a state of the art YMCA, dog park, lake, playground, Kidz Karousel childcare center and commercial features such as Walk-Ons, Agave Blue Tequila & Taco Bar and Lit Pizza, you are sure to want to call this neighborhood home! This floor plan offers the flexibility of being a 4 bedroom home with 3 full baths and an half bath OR it could be modified to be 3 bedrooms with an amazing media room upstairs. You choose.....but do so quickly!! Call TODAY if you are interested in building with LaFosse Construction OR to have options sent to you.
Last Agent to Sell the Property
Service 1st Real Estate License #0995702792 Listed on: 01/04/2023
Home Details
Home Type
- Single Family
Est. Annual Taxes
- $6,425
Year Built
- Built in 2023
Lot Details
- 0.4 Acre Lot
- Lot Dimensions are 100 x 150
- Lake Front
HOA Fees
- $57 Monthly HOA Fees
Home Design
- Traditional Architecture
- Brick Exterior Construction
- Slab Foundation
Interior Spaces
- 2,892 Sq Ft Home
- 2-Story Property
- Ceiling height of 9 feet or more
- Mud Room
- Living Room
- Combination Kitchen and Dining Room
- Den
- Laundry Room
Bedrooms and Bathrooms
- 4 Bedrooms
- Primary Bedroom on Main
- En-Suite Primary Bedroom
- Dual Closets
- Walk-In Closet
Parking
- 3 Car Garage
- Driveway
Location
- Mineral Rights
Utilities
- Multiple cooling system units
- Central Heating and Cooling System
- Multiple Heating Units
Listing and Financial Details
- Assessor Parcel Number 218
Community Details
Overview
- Built by Lafosse Construction Company, Inc.
- Americana Subdivision
Recreation
- Community Playground
Similar Homes in Zachary, LA
Home Values in the Area
Average Home Value in this Area
Mortgage History
| Date | Status | Borrower | Loan Amount |
|---|---|---|---|
| Closed | Melton Robert Lee | $508,499 |
Property History
| Date | Event | Price | Change | Sq Ft Price |
|---|---|---|---|---|
| 07/28/2023 07/28/23 | Sold | -- | -- | -- |
| 05/01/2023 05/01/23 | Price Changed | $638,000 | +16.4% | $221 / Sq Ft |
| 01/04/2023 01/04/23 | Pending | -- | -- | -- |
| 01/04/2023 01/04/23 | For Sale | $548,000 | -- | $189 / Sq Ft |
Tax History Compared to Growth
Tax History
| Year | Tax Paid | Tax Assessment Tax Assessment Total Assessment is a certain percentage of the fair market value that is determined by local assessors to be the total taxable value of land and additions on the property. | Land | Improvement |
|---|---|---|---|---|
| 2024 | $6,425 | $57,840 | $11,500 | $46,340 |
| 2023 | $6,425 | $9,000 | $9,000 | $0 |
Agents Affiliated with this Home
-
Brittany Moss

Seller's Agent in 2023
Brittany Moss
Service 1st Real Estate
(225) 503-4627
11 in this area
55 Total Sales
Map
Source: Greater Baton Rouge Association of REALTORS®
MLS Number: 2023000160
APN: 30852391
- 4095 Ambassador CI
- 4098 Memorial Square
- 19646 Barnett Rd
- 4187 Memorial Square
- 4075 Memorial Square
- 4268 Friendship Ln
- 1178 Memorial Square
- 1191 Madison Ct
- 1197 Memorial Square
- 3831 District St
- 1222 Americana Blvd
- 1271 Rockport St
- 1219 Americana Blvd
- 1201 Applewood Dr
- 1205 Applewood Dr
- 1213 Applewood Dr
- 1267 Americana Blvd
- 1283 Americana Blvd
- 4203 Liberty Way
- 1256 Patriot Crossing
- 19758 Barnett Rd
- 19748 Barnett Rd
- 19715 Barnett Rd
- 19763 Barnett Rd
- 19763 Barnett Rd
- 19729 Barnett Rd
- 19656 Barnett Rd
- 1103 Ambassador Cir
- 4161 Ambassador Cir
- 4157 Ambassador CI
- 4143 Ambassador Cir
- 4161 Ambassador CI
- 4097 Ambassador Cir
- 1105 Ambassador CI
- 1105 Ambassador Cir
- Lot 127 Ambassador CI
- 1102 Ambassador CI
- 1104 Ambassador CI
- TBD Ambassador CI
- 1107 Ambassador CI
