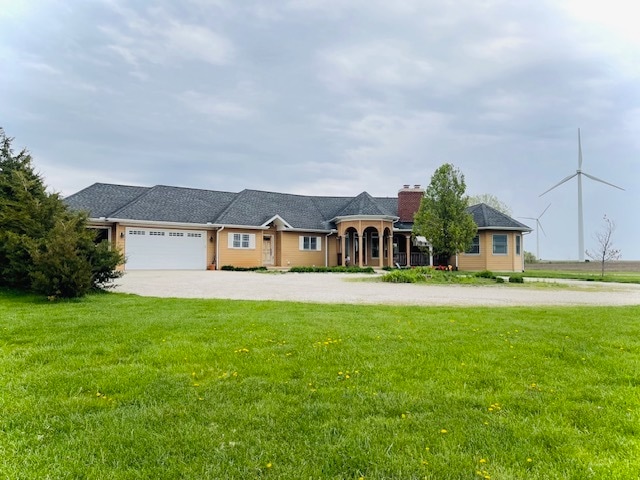1976 E 24th Rd Ransom, IL 60470
Estimated payment $5,781/month
Total Views
1,259
3
Beds
4.5
Baths
2,443
Sq Ft
$371
Price per Sq Ft
Highlights
- 43 Acre Lot
- Deck
- Vaulted Ceiling
- Community Lake
- Family Room with Fireplace
- Wood Flooring
About This Home
Beautiful custom built ranch with walk-out basement sitting on 83+/- acres. Fully stocked 2 acre pond, mature timber and pasture loaded with wildlife. Open concept with vaulted ceilings, 2 fireplaces, 3 bedrooms, 5 baths, 1st floor laundry and lots of closet space! Walkout basement with in-floor heating, shelter room and full bath. 25'x30' pole barn with in floor heating and full bathroom. Mature fruit trees and garden shed. Income producing, farm in CRP program. Excellent hunting & fishing! Property may be divided.
Home Details
Home Type
- Single Family
Est. Annual Taxes
- $10,590
Year Built
- Built in 2005
Lot Details
- 43 Acre Lot
- Lot Dimensions are 1295x791x1850x2027
Parking
- 3 Car Garage
Interior Spaces
- 2,443 Sq Ft Home
- 1-Story Property
- Vaulted Ceiling
- Family Room with Fireplace
- 2 Fireplaces
- Living Room
- Dining Room
- Wood Flooring
- Laundry Room
Bedrooms and Bathrooms
- 3 Bedrooms
- 3 Potential Bedrooms
Basement
- Basement Fills Entire Space Under The House
- Fireplace in Basement
- Finished Basement Bathroom
Outdoor Features
- Deck
Schools
- Ottawa Township High School
Utilities
- Central Air
- Heating System Uses Propane
- Well
- Septic Tank
Community Details
- Community Lake
Map
Create a Home Valuation Report for This Property
The Home Valuation Report is an in-depth analysis detailing your home's value as well as a comparison with similar homes in the area
Home Values in the Area
Average Home Value in this Area
Tax History
| Year | Tax Paid | Tax Assessment Tax Assessment Total Assessment is a certain percentage of the fair market value that is determined by local assessors to be the total taxable value of land and additions on the property. | Land | Improvement |
|---|---|---|---|---|
| 2024 | $11,584 | $185,460 | $35,639 | $149,821 |
| 2023 | $10,590 | $165,201 | $31,529 | $133,672 |
| 2022 | $9,785 | $152,232 | $28,386 | $123,846 |
| 2021 | $9,248 | $142,457 | $25,749 | $116,708 |
| 2020 | $9,070 | $140,498 | $24,105 | $116,393 |
| 2019 | $9,331 | $139,681 | $22,262 | $117,419 |
| 2018 | $9,030 | $134,553 | $20,563 | $113,990 |
| 2017 | $8,893 | $133,348 | $19,358 | $113,990 |
| 2016 | $8,826 | $132,253 | $18,263 | $113,990 |
| 2015 | $7,413 | $111,370 | $11,651 | $99,719 |
| 2012 | -- | $110,620 | $9,742 | $100,878 |
Source: Public Records
Property History
| Date | Event | Price | Change | Sq Ft Price |
|---|---|---|---|---|
| 08/26/2025 08/26/25 | For Sale | $394,000 | -56.5% | -- |
| 08/26/2025 08/26/25 | For Sale | $906,000 | -30.3% | $371 / Sq Ft |
| 05/09/2025 05/09/25 | For Sale | $1,300,000 | -- | -- |
Source: Midwest Real Estate Data (MRED)
Mortgage History
| Date | Status | Loan Amount | Loan Type |
|---|---|---|---|
| Closed | $415,000 | Adjustable Rate Mortgage/ARM | |
| Closed | $37,000 | Credit Line Revolving | |
| Closed | $37,000 | Credit Line Revolving |
Source: Public Records
Source: Midwest Real Estate Data (MRED)
MLS Number: 12455905
APN: 29-30-102000
Nearby Homes
- 303 W Plumb St
- 2691 N 2409th Rd
- 302 E Harrison St
- 2098 N 15th Rd
- Lot 57 Eagle Chase Dr
- Lot 56 Eagle Chase Dr
- 2455 Brookfield Dr
- Lot 11 Lake
- 0 E Liberty St
- 100 Hillsman Ln
- 1 Logue Cir
- 470 Logue Cir
- 300 Village Ln
- 570 Logue Cir
- 521 Broadway St
- 584 Broadway St
- 1385 Washington St
- 1260 E Bluff St
- 9.58 Acres Us Highway 6
- 1080 E Bluff St
- 764 Colorado St Unit 3
- 784 Colorado St Unit 4
- 180 Walnut St Unit 180 Walnut St
- 116 Drew St Unit 4
- 1103 Bratton Ave Unit B
- 613 W Boys St
- 43 Windward Way
- 13 Starboard St
- 3 Dogwood Way
- 1200 Germania Dr
- 1103 Post St Unit 2N
- 1130 Post St
- 1015 La Salle St
- 3149 E 24th Rd Unit 2
- 519 W Superior St Unit 2
- 1028 Pine St
- 2749 Columbus St
- 2026 N 3372nd Rd Unit 503
- 241 Ottawa Bend Dr
- 118 E Washington St Unit 4







