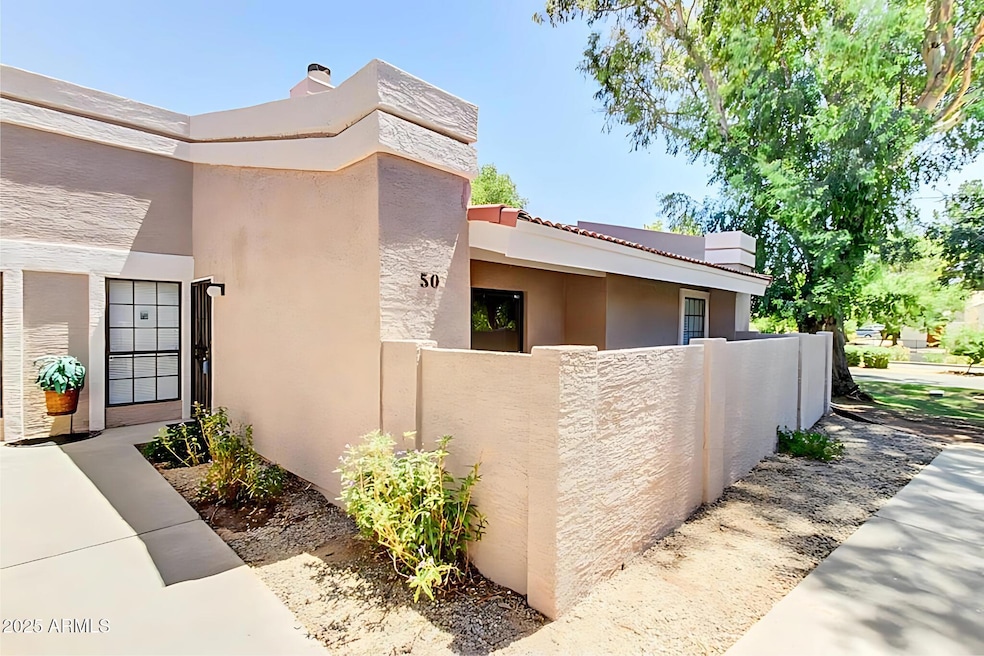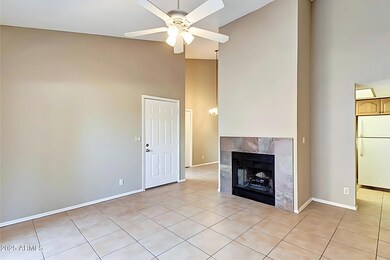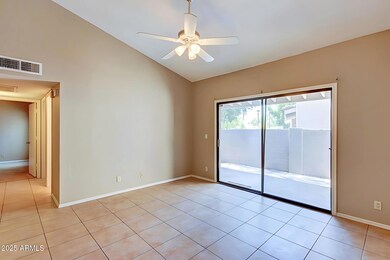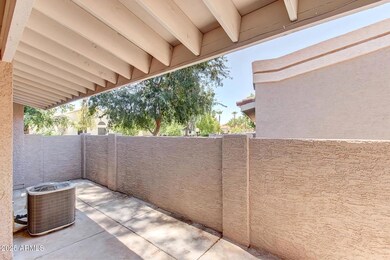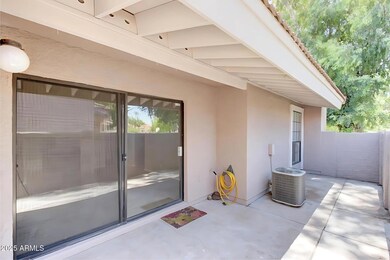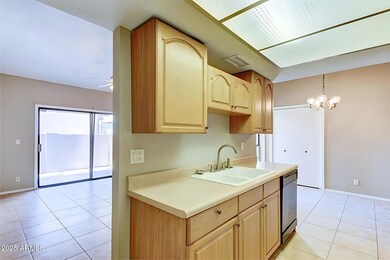1976 N Lemon Tree Ln Unit 50 Chandler, AZ 85224
Central Ridge NeighborhoodHighlights
- 1 Fireplace
- Community Pool
- Tile Flooring
- Chandler Traditional Academy - Goodman Rated A
- Covered patio or porch
- Outdoor Storage
About This Home
Charming 2-beds, 2-baths townhome in the heart of Chandler! Welcome to this beautifully maintained single-level townhome nestled in one of Arizona's most sought-after cities! Step into a spacious great room featuring vaulted ceilings & a cozy fireplace - perfect for relaxing or entertaining. The layout offers a seamless flow with tile flooring throughout the main areas & plush carpeting in the bedrooms for added comfort. The open-concept kitchen overlooks the dining area & comes complete with rich wood cabinetry & all essential appliances - ready for you to cook & entertain with ease. A separate laundry room with washer & dryer is included for your convenience. Enjoy your own low-maintenance, private backyard patio that backs to a quiet walkway and includes a handy storage room. The home also includes two dedicated parking spaces - one covered and one uncovered.Located in the vibrant heart of Chandler, you're just minutes from major freeways, grocery stores, shopping centers, dining, and entertainment. Plus, the community pool and spa are just steps from your door - perfect for soaking up the Arizona sunshine.Don't miss this opportunity to live comfortably and stylishly in Chandler! Sorry NO PETS allowed!
Townhouse Details
Home Type
- Townhome
Est. Annual Taxes
- $803
Year Built
- Built in 1984
Lot Details
- 1,147 Sq Ft Lot
- Block Wall Fence
Home Design
- Wood Frame Construction
- Tile Roof
- Stucco
Interior Spaces
- 982 Sq Ft Home
- 1-Story Property
- Ceiling Fan
- 1 Fireplace
- Built-In Microwave
Flooring
- Carpet
- Tile
Bedrooms and Bathrooms
- 2 Bedrooms
- 2 Bathrooms
Laundry
- Laundry in unit
- Dryer
- Washer
Parking
- 1 Carport Space
- Assigned Parking
Outdoor Features
- Covered patio or porch
- Outdoor Storage
Schools
- Chandler Traditional Academy - Goodman Elementary School
- Chandler High Middle School
- Chandler High School
Utilities
- Central Air
- Heating Available
Listing and Financial Details
- Property Available on 6/25/25
- $299 Move-In Fee
- Rent includes water, sewer, garbage collection
- 12-Month Minimum Lease Term
- $60 Application Fee
- Tax Lot 50
- Assessor Parcel Number 302-80-805
Community Details
Overview
- Property has a Home Owners Association
- Old West Manor Iii Association, Phone Number (480) 820-1519
- Old West Manor 3 Subdivision
Recreation
- Community Pool
- Community Spa
Pet Policy
- No Pets Allowed
Map
Source: Arizona Regional Multiple Listing Service (ARMLS)
MLS Number: 6882613
APN: 302-80-805
- 1976 N Lemon Tree Ln Unit 3
- 2209 W Los Arboles Place
- 2100 W Lemon Tree Place Unit 59
- 2100 W Lemon Tree Place Unit 29
- 2019 W Lemon Tree Place Unit 1124
- 2441 W Los Arboles Place
- 2371 W Los Arboles Place
- 2024 N Woodburne Place
- 2381 W Los Arboles Place
- 2370 W Los Arboles Place
- 2109 W El Alba Way
- 2401 W Los Arboles Place
- 2393 W Mariposa St
- 2400 W Los Arboles Place
- 2416 W Stottler Dr
- 2421 W Los Arboles Place
- 2031 W Gila Ln
- 2320 W El Alba Way
- 2009 W Calle Del Norte Dr Unit 3
- 1853 W Estrella Dr
